
This post may contain affiliate links or mention our own products, please check out our disclosure policy .

10 Best Destination Trailers – A Fine Home on Wheels
Published on June 26th, 2022 by Ray & Tammy Roman This post was updated on August 1st, 2022
In this article, we will explore our recommended best destination trailers , what they are, who they are for, and an overview of several available models.

What is a destination trailer?
A destination trailer is a recreational vehicle more like a home than a traditional camper. It is designed to be brought to your favorite location, such as a campground or vacation lake property, and parked there throughout the season.
The features in a destination trailer are typically much more home-like than you would find in your travel trailer; in some models, luxury is the main focus.
DON’T MISS OUT ON RV LIVING UPDATES
Sign up for the newsletter today.
Please enter a valid email address.
An error occurred. Please try again later.

Thank you for subscribing to the RV Living newsletter, keep your eye on your inbox for updates.
The living areas, on average, are much more open, and finishes and appliances are more residential style. Slide-outs add more room, and additional features such as patio doors and large bay windows make your destination trailer feel like a home.
You will often see a destination trailer used as a cabin, residential trailer, resort trailer, and most frequently, park models. Though park models and destination trailers share many of the same features, there are also some unique distinctions.
In 2012 the RVAA defined a park model rather vaguely. A park model cannot exceed 400 SF in size, and the hitch assembly must be removed and replaced with a skirt once it has reached its destination.
Like a standard trailer, a destination trailer is leveled and set up at its location, and the hitch remains attached.
You will need to hook up a park model to water and sewer. Blackwater, greywater, and freshwater holding tanks are not included in the standard park model package. A destination trailer like a bumper-pulled travel trailer has those features and can use the campground hookup or remain self-sufficient.
This is an RV you’ll want to consider for a full-time RV at a location where you’ll be most of the time. Lots of space for large families with kids and pets.
Destination Trailers Detailed Definition!
First-off destination travel trailers are heavy, on average about 10,000 lbs and in some cases even more. They are designed for long stays at your favorite location rather than for long drives like a typical travel trailer or fifth wheel.
Destination trailers are by no means aerodynamic, a feature you would want in a travel trailer or fifth wheel but not needed in a destination trailer.
Unlike a destination trailer, park models can have attached decks, carports, and patio covers. A destination trailer usually has a retractable awning.
They are not as wide as some parks model, which can have a width of up to 8-feet 6-inches.
A park model that width will require a trip permit in order to be transported to its destination, whereas a destination trailer can be towed by a properly equipped 1-2 ton truck.
Though travel and destination trailers have a lot of similarities on the outside, several key differences need to be recognized.
A destination trailer is going to have a bigger height since they are designed to offer more interior headroom. They also may include sliding doors to the outside, large bay windows, and even floor-to-ceiling windows and French doors.
It’s the Inside of a Destination Trailer That Counts!
The inside of a destination trailer is where you will find the major differences between it and a bumper-pulled travel trailer.
Besides the interior height, we mentioned you would find residential-grade, home-like quality materials, decor, and furnishings, such as sofas and beds.
You can expect to find the following in a destination trailer:
- Heat-generating fireplaces
- Central vacuum systems
- High-end luxurious furnishing
- Deep kitchen sink
- Residential size refrigerators (18-cubic feet or larger)
- Residential size stoves and pantries
- Large dining area
- Solid surface countertops
- Solid wood cabinetry
- Larger residential-style baths, including tubs
- Some floor plans have a second bedroom and a 1/2 bath
- Indoor and outdoor entertainment system
- Lots and lots of storage space
Pros and Cons
Like any other recreational vehicle, destination trailers have both positives and negatives. These are important to know if you decide what a destination trailer is in your future.
- Lots of living space. Rooms feel more like home.
- The addition of slide-outs increases living space even more
- Ceiling heights are generally higher than found in traditional travel trailers, which adds to the openness of the space
- Plenty go storage can be found on these recreational vehicles allowing for very long stays
- Manufactured to be parked at your destination
- Designed to be towed with a large truck. These heavy trailers require someone with experience to tow and set properly.
- They are not designed to be aerodynamic, so towing is more difficult
- Due to their height, they may require height clearances when being transported
- Usually more expensive than towable travel trailers
- Due to their large size, it may be difficult to find adequate storage for one of them when not in use
Destination Trailers Manufacturers
Want to explore destination trailers some more? Compared to the number of travel trailer manufacturers, there are only a handful of destination trailer builders.
You will find that most destination trailers have similar specs, and the difference between manufacturers is the features and options they offer on their various models and floor plan.
Here is our list of the best destination trailers we have found.
Keystone RV Destination Trailers
Keystone makes two models of destination trailers. The Residence model and the Retreat model. Let’s take a look at each one in a bit more detail.
Keystone Residence Destination Trailer

The Residence is a 40-foot destination trailer available with 14 floorplans. Their most popular floor plan is the 40LOFT; as the model number implies, it comes with a loft.
Most of the floorplans have similar specifications. The shipping weight of the Keystone Residence is anywhere from 10,000 lbs to just over 12,000 lbs. The height is also the same on all 14 floorplans and comes at 12-feet 7-inches.
The Keystone Residence is designed to sleep up to 4 people though there is plenty of floor space to add air mattresses for a few more quests.
When it comes to features, this destination trailer does not disappoint. It is loaded with many residential quality features that make living in this trailer quite enjoyable. Here is a partial list of features found on the Keystone Residence.
Appliances and Equipment
- Leather furniture
- Bistro style faucets
- 16-gallon gas or electric water heater
- A rigid heating duct system
- Cable TV hookup
- 40,000 BTU Forced Air Furnace with Thermostat
- 18 Cu. Ft. Residential Refrigerator
- Three Burner, High Output Range with 22” Oven
- Glass shower enclosure
- Prepped for washer/dryer on select models only
- Bathroom Skylight
- Linen storage
- Raised panel upper cabinets
- Upgraded faucets
- Extra-large pantry
- Water purification system
Living Room
- Free-standing table with 4 chairs
- Swivel rocker on some models
- Extra-large picture window in the slide
- 60-in dual pane sliding glass door
- Fireplace on select models
Master Bedroom
- King bed with pillow-top
- Overhead cabinets in the bedroom slide
- Ceiling fan (option on select models
Exterior Construction
- 16-inch radial tires
- Tinted safety glass windows
- Patio Awning
- Outside speakers
- Outside shower
Construction
- 12″ powder-coated I-beam frame
- 2-inch by 3-inch floor joist 12-inch on center
- 2-inch by 2-inch sidewall studs
- 5/8-inch floor decking
- One-piece crowned rubber roof
Option Available on the Keystone Residence
- Stainless steel appliances
- Bedroom ceiling fans
- A second 13,500 BTU A/C is available as an option on some models only
- Four stabilizer jacks
- A choice of 3 different interior decors
You can view a more detailed description, photo gallery, and the complete list of features and options available on the Keystone Residence by clicking here .
Keystone Retreat Destination Trailer
Keystone’s second model of destination trailer is the Retreat destination trailer.

The Keystone Retreat is available in 7 different floor plans, including a floor plan with a loft. The Residence and the Retreat share many of the same specifications and options.
However, the Retreat has some additional features and options not available on the Residence model. For example, you can find the following features or options exclusive to just the Retreat.
- 8-foot tall ceilings
- 102-inch wide-body construction
- Detachable Hitch
- Central Vacuum System
- Heated and enclosed underbelly (optional)
Overall the Keystone Retreat appears to be an excellent destination trailer with many of the creature comforts of home.
You can view a complete description of the Retreat by clicking here .
Forest River Destination Trailers
Forest River manufactures six models of destination trailers. They include the Cedar Creek Cottage, Cherokee Destination, Salem Villa, Sandpiper Destination, Sierra Destination, and the Wildwood Lodge.
Below is a photo of the Wildwood Lodge Destination Trailer.

Cedar Creek Cottage Destination Trailer
This destination trailer is available in 3 different floor plans. They range in length from 40-feet 4-inches to the longest one being 41-feet 6-inches.
The GVWR ranges from 13,565 pounds for the lightest floor plan to 13,961 pounds for the heaviest.
The exterior width of all 3floor plans is the same at 102-inches as is the exterior height of 12-feet 10-inches.
The freshwater tank is 76 gallons, and the gray water tank is 120 gallons on all 3-floor plans. The awning size for all three is 18 feet.
Features and Options
When it comes to features and options, there are plenty in the Cedar Creek Cottage. Below is a partial list of features and options. To see all that is available on this destination trailer, click here .
- European Beech cabinets with hidden hinges
- One-piece fiberglass shower
- Jensen Home Theater System
- Residential pantry
- 19 cubic foot refrigerator
- 20-gallon electric water heater
- Stainless steel microwave
- Crown molding in the kitchen area
- King mattress with full-size headboard
- Solid wood dresser, and much more
Cherokee Destination Trailer
The Forest River Cherokee destination trailer is available in 5 different floor plans. Like the other models, it is designed to be parked and lived in rather than extensive towing to various destinations.

The exterior length of the Cherokee goes from 40-feet 2-inches to 42-feet 6-inches. The width on all models is 97-inches, and the exterior height is 12-feet 10-inches.
The GVWR goes from 11,543 lbs to the heaviest model weighing in at 11,808 lb.
Features of the Cherokee Destination Trailer
Below is a partial list of features found in this trailer.
- Mini blinds on all windows
- Radius windows
- Nightstands on each side of the bed
- Double door refrigerator
- Upgraded backsplash behind the cooktop
- 40-inch dinette on selected models
- Mocha-stained shaker-style cabinets
- High output cooktop
- 13, 500 BTU A/C unit
- One-Piece Rubber Roof
In addition to the standard package, the Cherokee has several packages available as an option that adds additional features or upgrade existing features. You can view all features and specifications of this destination trailer right here .
Salem Villa Destination Trailer
The Salem Villa series of destination trailers offer 13 different floor plans, each containing a host of features typically found in fine homes.
There are three individual styles of the Salem Villa. There is the Salem Villa Gran, Salem Villa Classic, and the Salem Villa Estate.

The exterior length of the Salem Villa goes from the shortest at 38-feet 6-inches to the longest at 41-feet 0-inches. The exterior width is 102-inches hover, but some models do not specify the width, so check with the dealer.
The GVWR is unavailable on the Forest River website; however, the UVW or unloaded vehicle weight rating is available. The lightest Salem Villa comes in at 8,679 lbs, while on the other end of the spectrum, the weight is 12,719 lbs.
Salem Villa Destination Trailer Features
The Salem Villa is a full-featured destination travel trailer with many excellent features. The list below is a partial list of features. You can see the entire list of features by following this link .
- 84-inch cathedral ceilings
- Powered slide rooms
- Modern roller shades with auto-stop
- 13,500 BTU A/C unit
- In-floor ducted heating
- Solid wood drawers
- 50-inch walk-in shower with seat
- Porcelain foot-flush toilet
- 16-cubic foot refrigerator (Villa Classic)
- 1.7 cubic foot microwave
There are plenty more features, many of which are available only on specific models. Overall, the Salem Villa might be for you if you are looking for a destination travel trailer with a touch of class but simplicity in design.
Sandpiper Destination Trailer
The Forest River Sandpiper destination trailer is available in 7-floor plans, including 1 with a loft. One of the heavier models of destination trailers we have seen from Forest River.
The Gross Vehicle Weight Rating of the lightest is 13,180 lbs, and the heaviest is just over 13,600 lbs.

The exterior height on all models is 12-feet 7-inches, while the exterior width is 96-inches. The exterior length is where you will find some differences between the various floor plans of the Sandpiper.
The shortest is 40-feet 2-inches, and the longest exterior length on the Forest River Sandpiper destination trailer is 42-feet 3-inches.
Features of the Sandpiper Destination Trailer
This Sandpiper is another Forest River destination trailer loaded with features.
From the high-gloss gel-coated exterior fiberglass to the radius barreled interior ceiling, you will surely find a feature on this destination trailer not available on other models.
Below we will list some of the more prominent features. Click here to view the entire list of features and a photo gallery.
- High gloss gel coated color matched exterior fiberglass
- Large tinted windows with 80/20 UV prohibitor
- Dometic One-Touch electric awning with LED lights and adjustable arms
- 2 exterior speakers
- 60-inch patio door
- Residential stain-resistant carpeting
- Solid surface counter-tops (optional)
- Swivel glider recliners
- Dula zone thermostat for the living room and bedroom A/C
- 20-cubic-foot refrigerator
- 10-gallon DSI water heater
- Water filter system and much more…
The Forest River Sandpiper is a roomy destination trailer that offers plenty in terms of features and available options.
Sierra Destination Trailer
The Sierra Destination trailer is available in 7-floor plans, including a floor plan with a loft. On the Sierra, you are bound to find many windows to enjoy your panorama.

The Sierra destination trailer is available in 7-floor plans, including the one plan that has a loft.
The exterior width of the Sierra is consistent across all floor plans and measures 96-inches. The length varies from the shortest being 39 feet and the longest being 43 feet.
The interior height is 12-feet 7-inches on all floor plans. The GVWR is like the Sandpiper above over 13,000 lbs on all floor plans.
The Sierra is loaded with features that make it a very comfortable destination trailer. The features included are very similar to the Sandpiper above.
You can click here for a complete list of features and options available on the Forest River Sierra destination trailer.
Wildwood Lodge Destination Trailer

The Forest River Wildwood Lodge comes in three models, The Wildwood Lodge, The WildwoodDLX, and the Wildwood Grand Lodge.
The Wildwood Grande Lodge comes in only one floorplan referred to as the 42DL. This model comes with a loft containing three bunk mats, each measuring 62×74.
The Wildwood DLX is available in (6) floor plans, and the Wildwood Lodge is available in (7) floor plans. To view all the specifications and features of the Wildwood Lodge, you can visit the Forest River website .
Gulfstream Destination Trailers
Gulfstream Coach makes three models of destination travel trailers. There are the following:
- Conquest Lodge Series
- Innsbruck Lodge Series
- Kingsport Lodge Series
Below we will take a look at one of their models only.
**Unfortunately, the Gulfstream website is unclear as to the specs of the other models. The same photo and specs are used on the other two models. They need to do a better job on their website to avoid confusion on their destination trailers**
Gulfstream Coach Conquest Lodge Destination Trailer

The Conquest Lodge destination trailer is designed to be very much home-like. It maximizes floor space with the addition of multiple slide rooms. This series of destination trailers are available in 4 different floor plans.
Conquest Lodge Features and Options
Like many destination travel trailers, the Conquest Lodge comes with residential quality features.
Below is a partial list of what you can find on this model of destination trailer. You can visit their site to see the entire list of features and options and the floor plans.
- Maple Cabinetry w/Solid Wood Doors & Drawers
- Hi-Performance Wood Grain Vinyl Flooring
- Scald and Stain-Resistant Laminated Countertops
- Ducted 13,500 BTU Roof Air Conditioner
- 35,000 BTU Gas Furnace w/Insulated In-Floor Heat Ducts
- Smoke Detector, Combo CO/LP Detector
- Residential 4-Burner Range with Oven
- Residential Double Door Refrigerator/Freezer
- Glass Door for Neo-Angle/Corner Shower
- Radius Safety Glass Windows
- Color-Coordinated Pull-Down Awning
- One-Piece Seamless Roof w/12 year Warranty
- Powder-coated Steel I-Beam Frame w/welded Outrigger
- (2) Recliners in place of Barrel Chairs (Optional)
- Sun Room w/Dinette Table & 4 Chairs (Optional)
Coachmen RV
Coachmen RV makes the Catalina destination trailers which feature six different floor plans designed for maximum room size, storage, and comfort.
Like all destination trailers, the floor plans were designed to offer home-like comforts for those that plan on an extended stay at their favorite destination.

The Coachmen Catalina destination trailer has an assortment of features that make it a very desirable trailer for extended stays.
Below is a partial list of features. For a complete list of the standard features available on the Catalina destination trailer, visit their website here .
- Cambered structural steel I-beam frame
- 3/8” Fully decked walk-on roof
- Residential in-floor ducted heat
- One-piece, seamless, rubber roof material with a 12-year warranty
- Wall studs on 16” centers
- R-7 fiberglass insulation in the sidewall, roof &floor
- 5/8” Tongue & groove plywood floor decking
- Grace Cherry interior wood
- La-Z-Boy® Recliners (per floorplan)
- Residential furniture
- Solid doors throughout all units
- Full-sized residential refrigerator
- 3-Burner Range w/ 9,000 BTU superburner™
- Under-bed storage, bed lifts easily on gas struts
- Washer/dryer prep (39MKTS, 39RLTS, 40FKDS)
- 35K BTU Auto-ignition furnace with wall thermostat
- Heated-enclosed underbelly (N/A non-self-contained option)
- Remote operated power electric awning w/ LED light (option)
Palomino Puma Destination Trailer
Puma, a division of Forest River, also has a destination trailer model. The Puma Destination is available in 7 different floor plans. Some floor plans include a 2-bedroom option, and/or a den option to easily accommodate your family’s needs. All come with residential-style furnishing and a large master bedroom with a queen or king-size bed.

The Puma Destination comes with many standard features and several options. Below is just a partial list of the features included in the Puma.
You can visit the Palomino Puma Destination website for a complete list of features, options, and floor plans.
- Radius Entry Doors
- Powder Coated Frames
- Tinted Safety Glass
- Colored Front Fiberglass Cap with Diamond Plate (FW)
- Rubber Roof – 12-Year Manufacturer’s Warranty
- Rain Gutters with Large Drop Spouts
- Automotive-Style Fender Skirts
- Darco Wrapped Underbelly
- One-piece, 24′ Sheet, 5/8″ Floor Decking (25 Year manufacturer’s limited warranty)
- Rack & Pinion Electric Slide System with Manual Override (Standard on all slide-out models)
- 80″ Interior Height
- Floor Ducted Heat
- 14″ Deep Overhead Cabinets in Super-Slide Models
- Push-back Recliner(s) (Available on Select Models)
- Solid Surface Countertops (Optional)
- Theater Seating (Available on Select Models) (Optional)
Best Destination Trailers Summary
It’s quite obvious that a destination trailer is not for everyone. If you enjoy going from one location to another frequently, or if the trip to your destination is a long distance, then a destination trailer is not for you.
However, if your favorite campsite or lake is within a reasonable distance from your home, and if you intend to stay at your destination for a week or months, a destination trailer is the type of RV you should consider.
The price tag will be much higher than a typical pull-behind travel trailer, but you get residential quality furnishing, multiple bedrooms, lofts, or bunk beds, and much more living space and storage.
If a destination trailer is not for you, check out our article on the Top 10 Best Pop Up Camping Trailers, which is on the other end of the spectrum regarding size.

If you enjoyed this post Please Share:
Related posts:.
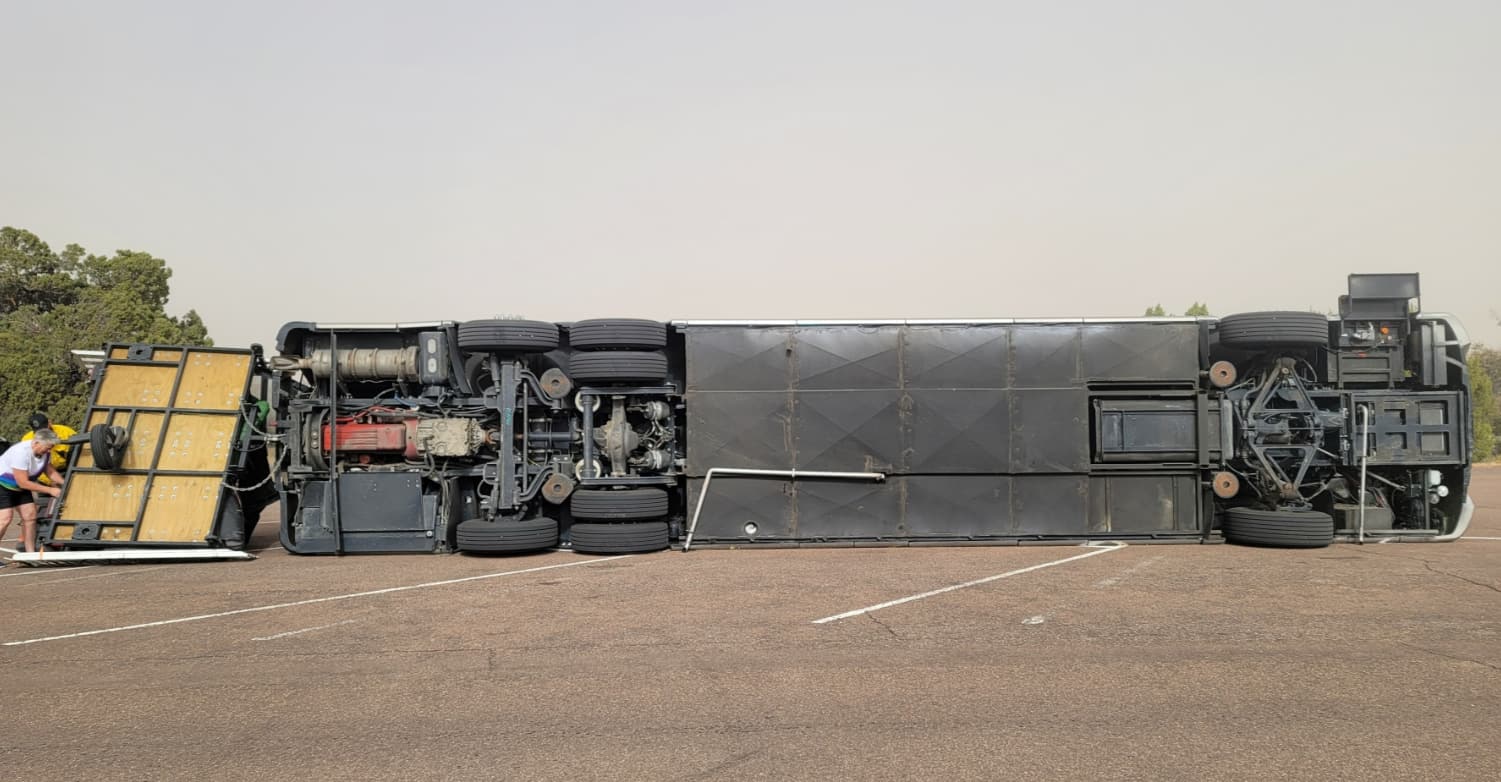
High Winds Flipped Their Parked Motorhome, and their Dog Survived!
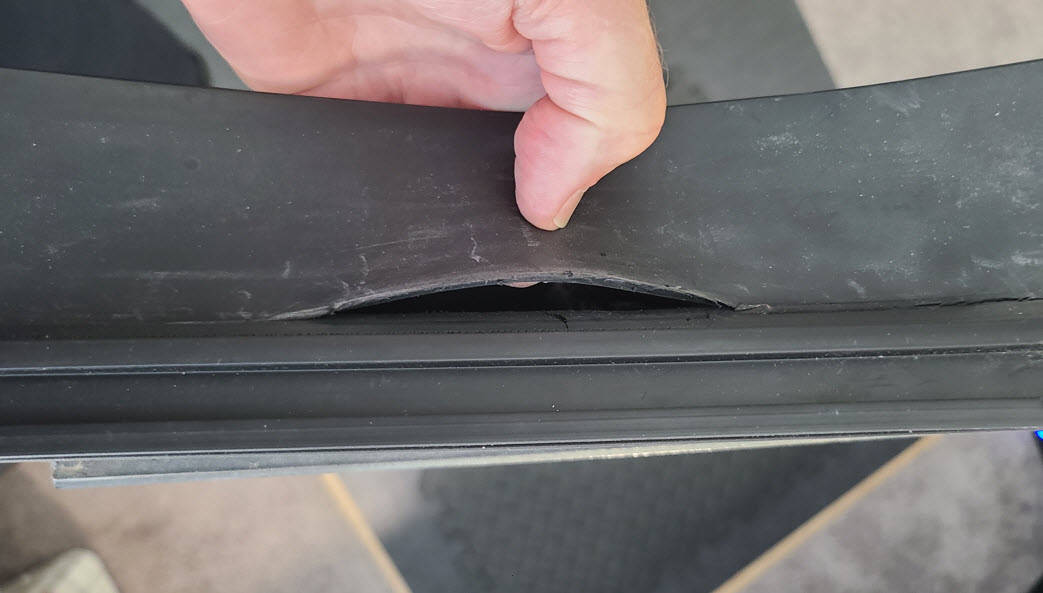
Tips for RV Seal and Seam Maintenance
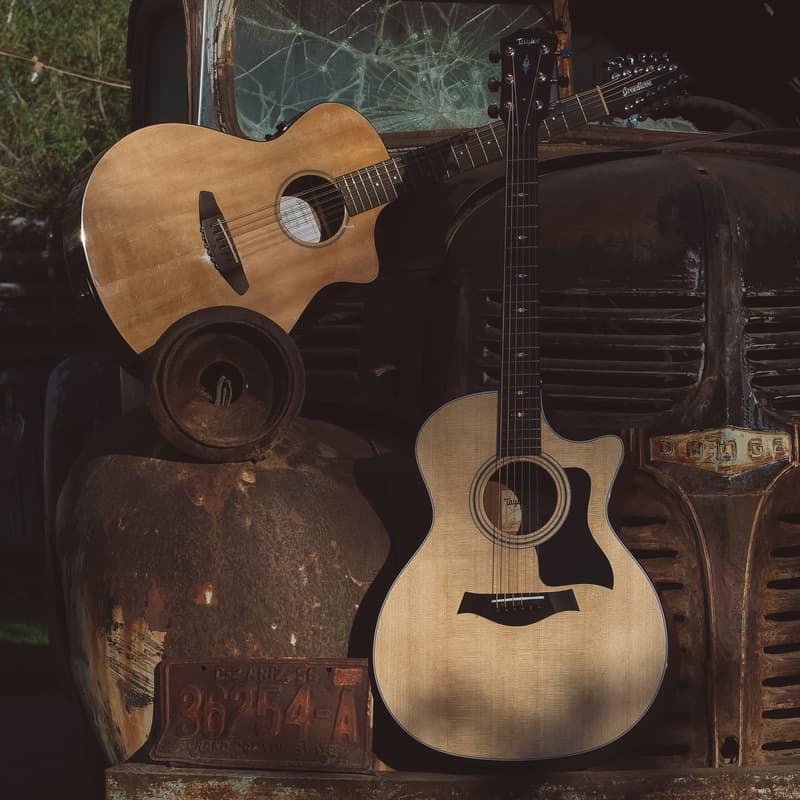
How a Full-time RVing Musician Finds Harmony on the Open Road
About the author:.
Your privacy is important to us. This website uses cookies to enhance user experience and to analyze performance and traffic on our website. By using this website, you acknowledge the real-time collection, storage, use, and disclosure of information on your device or provided by you (such as mouse movements and clicks). We may disclose such information about your use of our website with our social media, advertising and analytics partners. Visit our Privacy Policy and California Privacy Disclosure for more information on such sharing.
- Owner Login
- Dealer Login
- Toy Haulers
- Fifth Wheels
- Travel Trailers
Destination Trailers
- Truck Campers
Helpful Tools
- Find A Dealer
- RV Definitions
- Our Company
- Owners Page
- Forest River Corporate Home
- Privacy Policy
- Terms of Use
- Accessibility
- Forest River Apparel
Explore Puma Destination
Home > Puma > Puma Destination
- Find Your Local Dealer
- Contact Palomino
- Search Our Videos
- Local Dealers
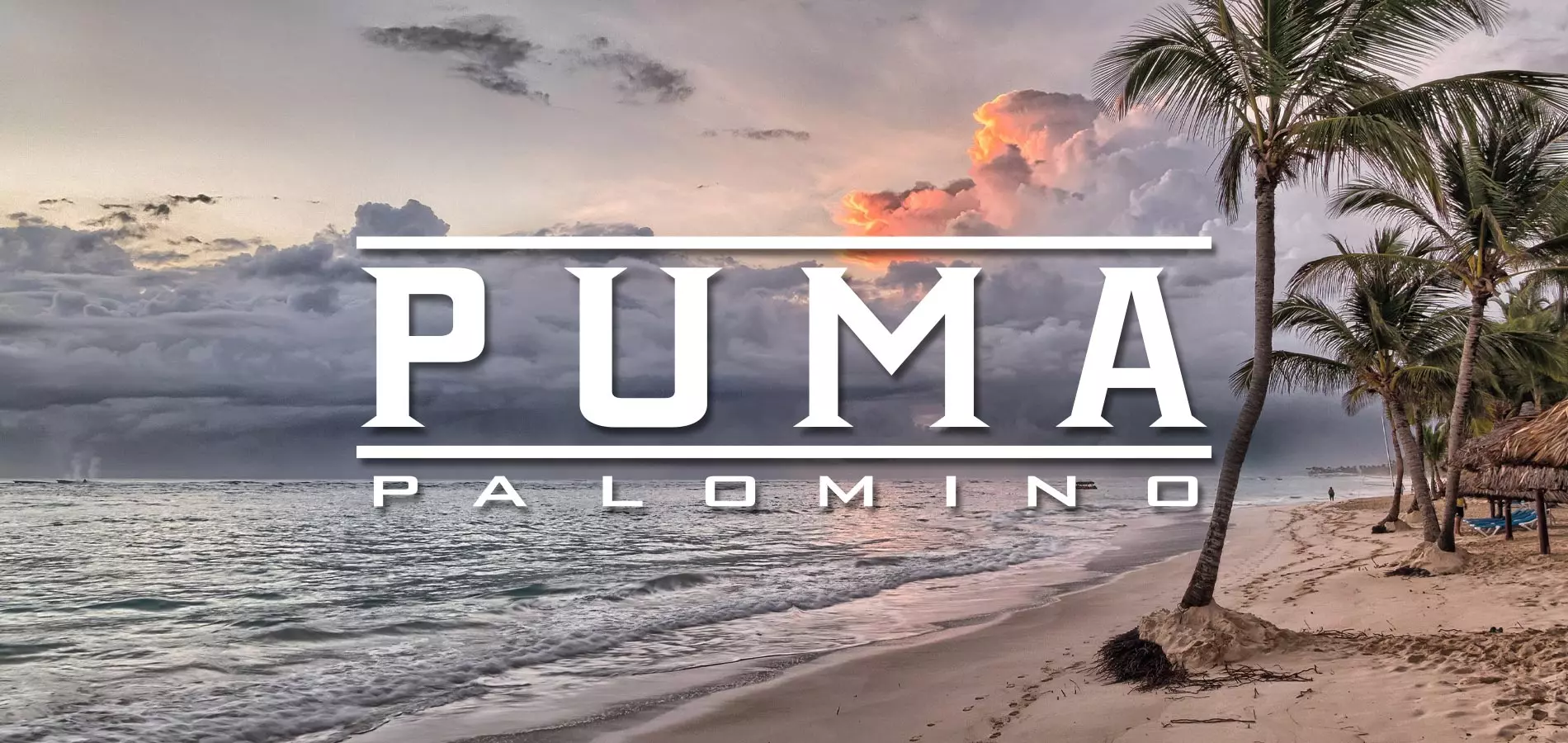
Puma Destination Trailers
Enjoy vacation comfort in your Puma Destination Model whether for a weekend or a week at the lake, in the mountains, or at your favorite campsite. The best in leisure living with several floorplans; two bedroom options, and a den option to accommodate whatever your family needs are. Residential style furnishings and a large master bedroom with a king size bed to ensure a comfortable and relaxing getaway.
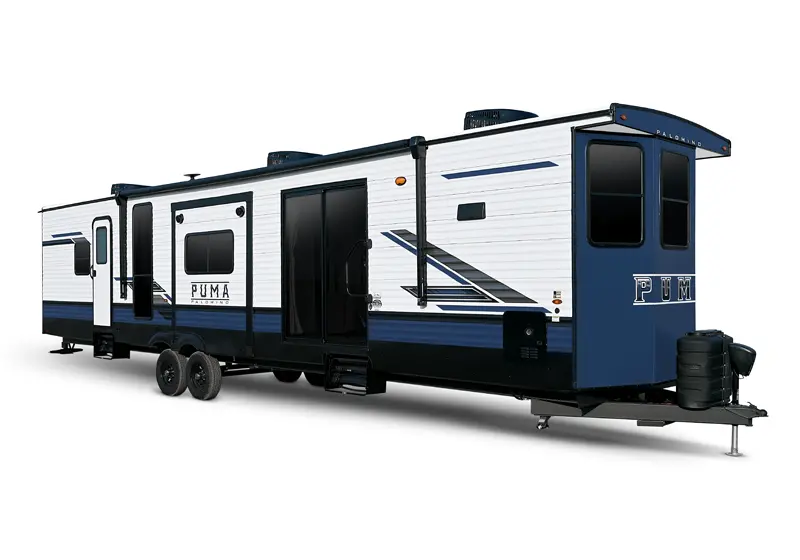
2024 Puma Destination Floorplans
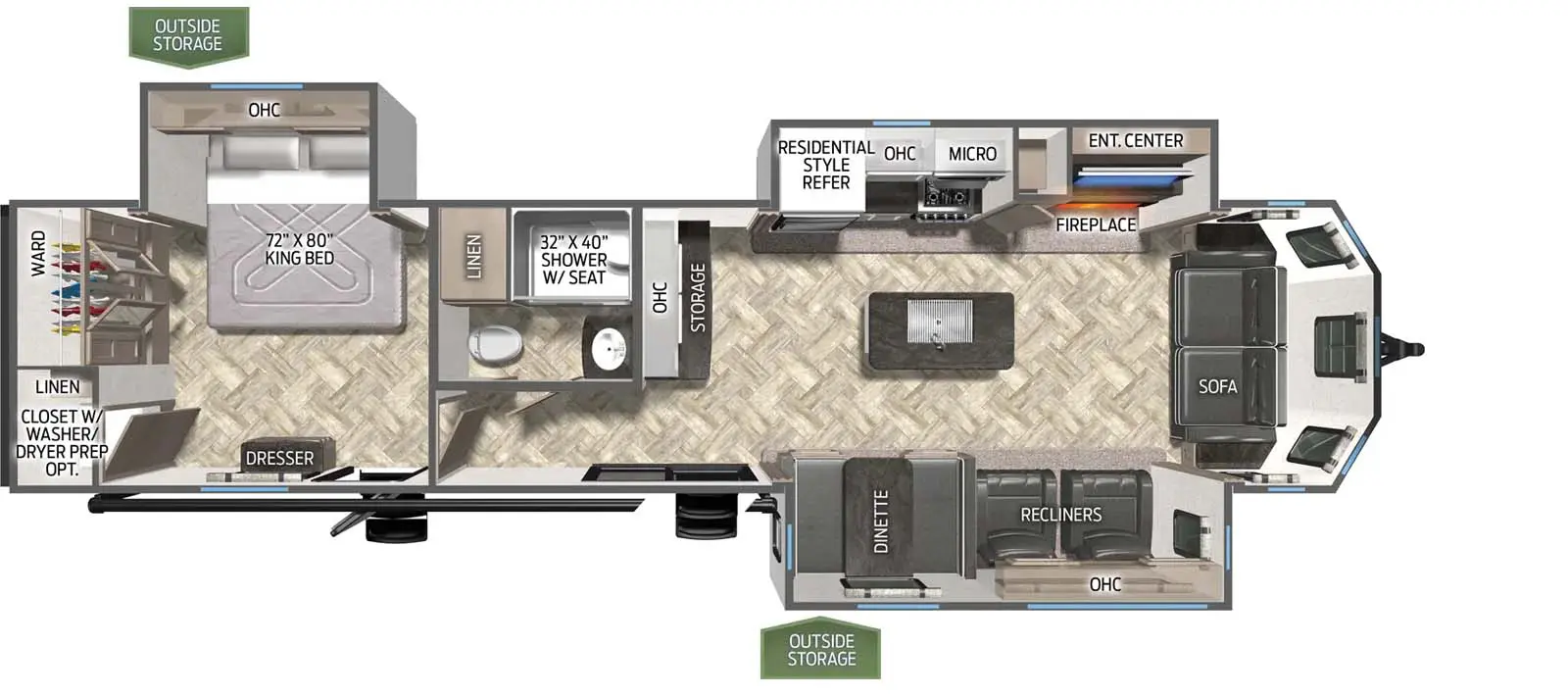
You must be logged in, or create an account to use the Forest River wish list.
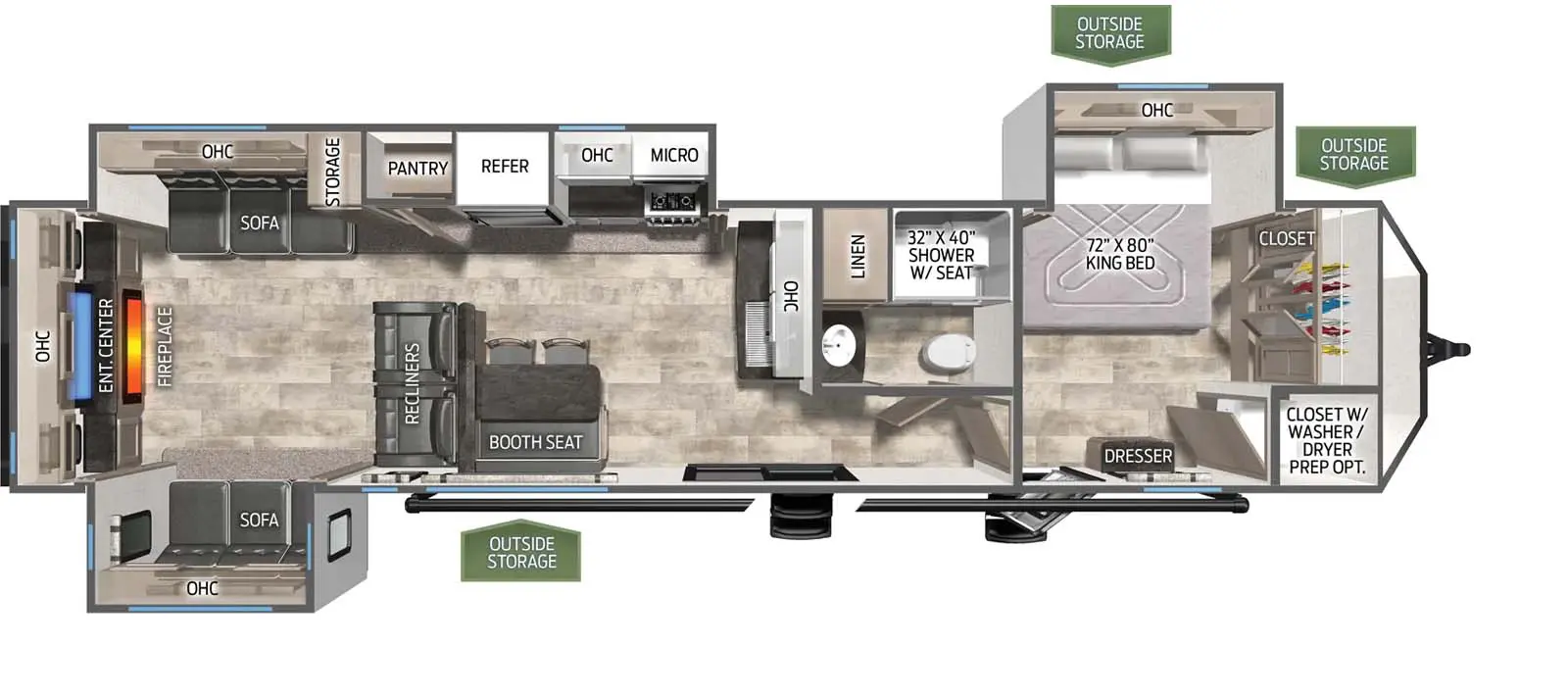
Destination Trailers w/Loft
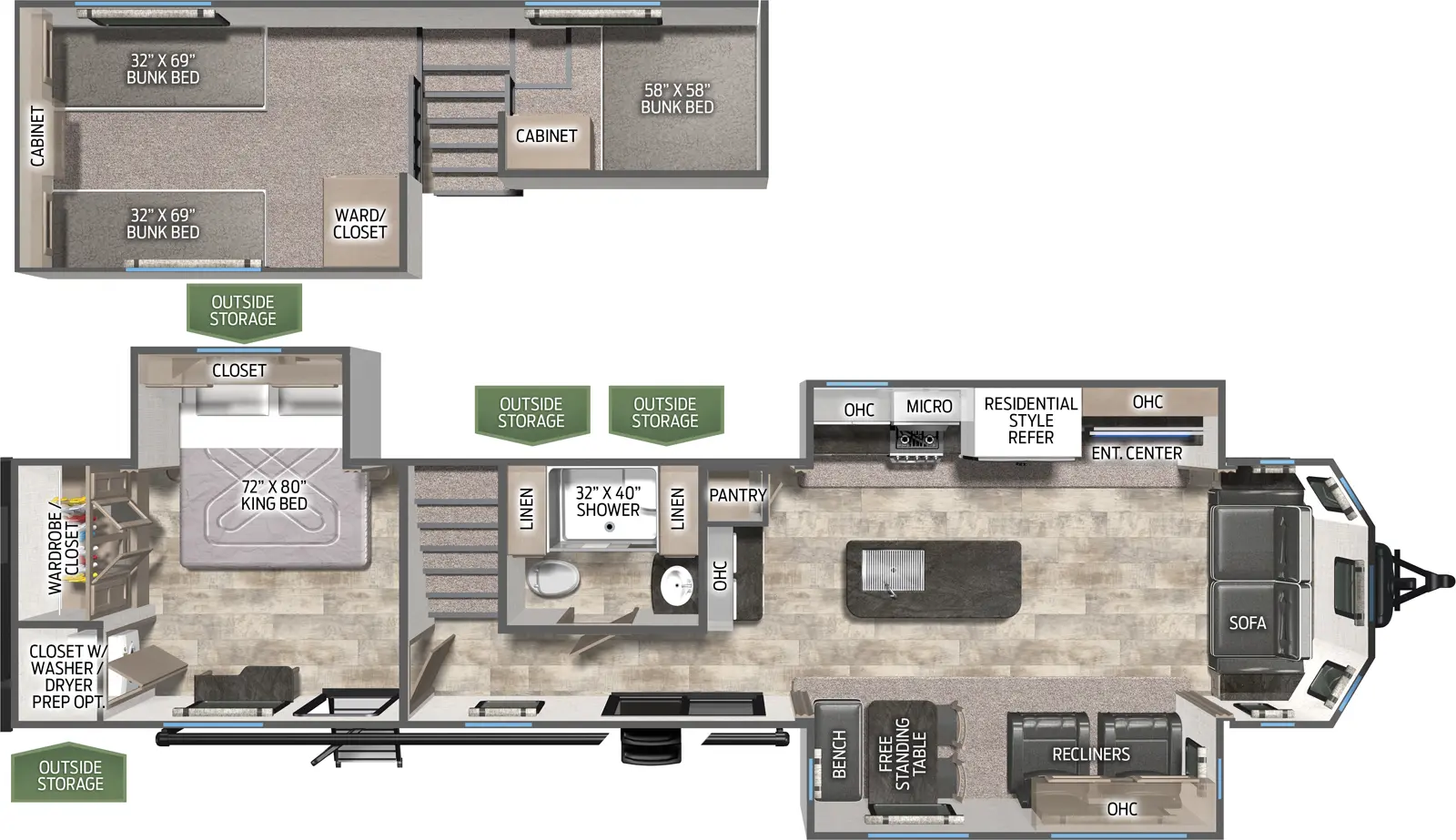

Specifications Definitions
GAWR (Gross Axle Weight Rating) – is the maximum permissible weight, including cargo, fluids, optional equipment and accessories that can be safely supported by a combination of all axles.
UVW (Unloaded Vehicle Weight)* - is the typical weight of the unit as manufactured at the factory. It includes all weight at the unit’s axle(s) and tongue or pin and LP Gas. The UVW does not include cargo, fresh potable water, additional optional equipment or dealer installed accessories. *Estimated Average based on standard build optional equipment.
CCC (Cargo Carrying Capacity)** - is the amount of weight available for fresh potable water, cargo, additional optional equipment and accessories. CCC is equal to GVWR minus UVW. Available CCC should accommodate fresh potable water (8.3 lbs per gallon). Before filling the fresh water tank, empty the black and gray tanks to provide for more cargo capacity. **Estimated Average based on standard build optional equipment.
Each Forest River RV is weighed at the manufacturing facility prior to shipping. A label identifying the unloaded vehicle weight of the actual unit and the cargo carrying capacity is applied to every Forest River RV prior to leaving our facilities.
The load capacity of your unit is designated by weight, not by volume, so you cannot necessarily use all available space when loading your unit.
May Show Optional Features. Features and Options Subject to Change Without Notice.
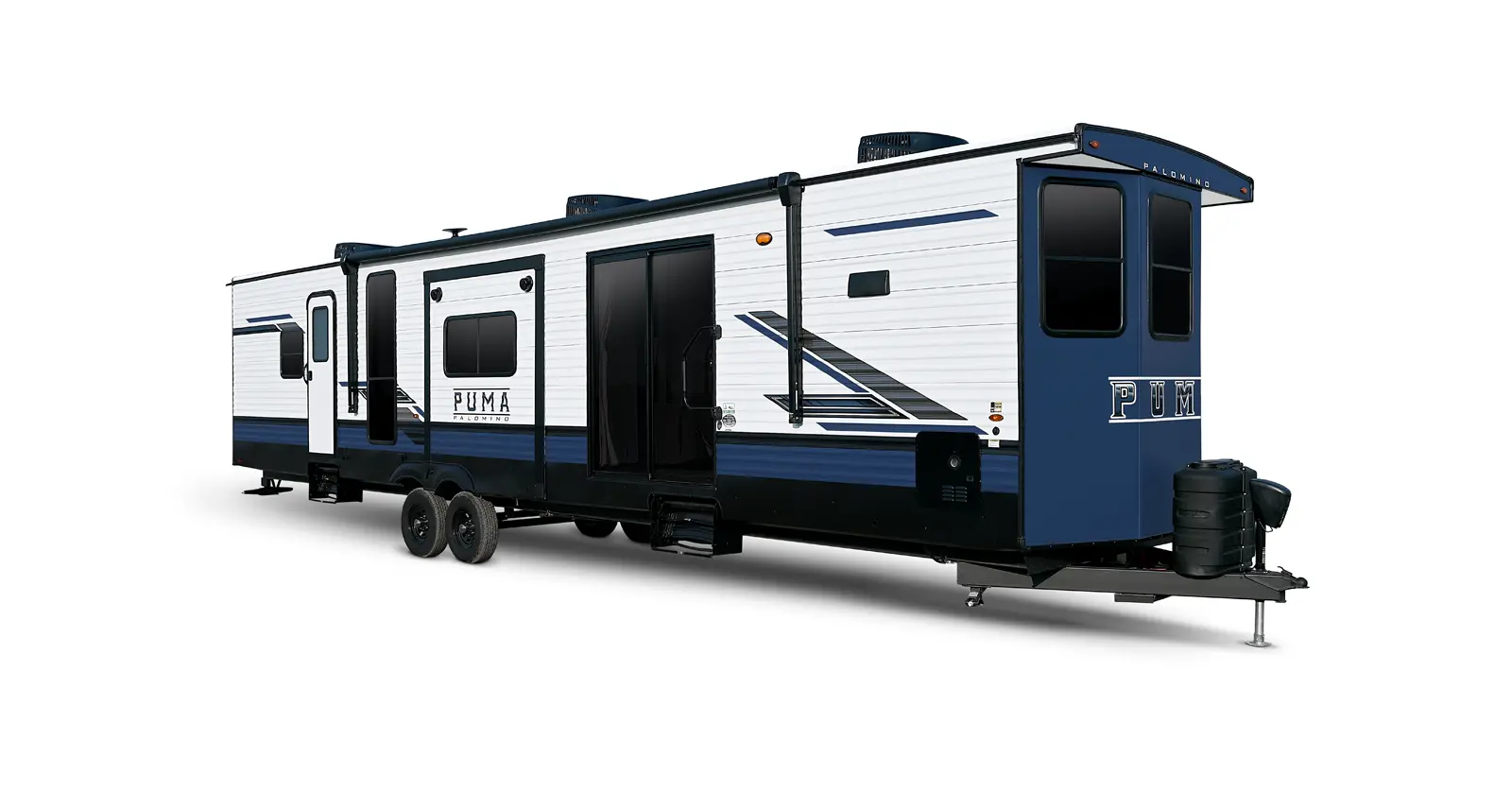
2024 Puma Destination Features & Options
- Friction Hinged Radius Entry Doors
- Powder Coated Frames
- Super Lube Axles
- Tinted Safety Glass
- Clamp Ring Windows
- Pass-Thru Storage (Where applicable)
- Power Awning w/LED Light Strip (Optional on Destination Trailers)
- AlphaPly Roofing Membrane w/Limited Lifetime Warranty
- 4 Manual Stabilizer Jacks
- 9" Three-tier Steps
- Rain Gutters w/Large Downspouts
- ABS Automotive Style Fender Skirts
- Radius Baggage Doors
- Darco Wrapped Underbelly
- Enclosed Underbelly (Most models)
- 5/8" Araucoply Plywood Floor Decking (25 Year manufacturer’s limited warranty)
- 2" x 3" Flush Floor Joists on 12" Centers
- Pass-Thru Exterior Baggage Compartments (Where applicable)
- 2-20 Lb. Gas Bottles
- 6 Gal. DSI Hot Water Heater
- Rack & Pinion Electric Slide System w/Manual Override (Standard on all slide outs)
- Clamp Ring Luggage Doors
- Back-up Camera Prep
- 84" Interior Height
- Floor Ducted Heat
- USB Charging Ports
- 35,000 BTU Furnace
- 14" Deep Overhead Cabinets in Super-Slide Models
- Decorative Kitchen Backsplash
- Kitchen Ball Bearing Drawer Guides
- Spice Rack (Kitchen)
- Divided Silverware Drawer
- High-rise Faucet w/Sprayer
- 3-Burner, High Output Range
- Undermount Stainless Steel Sink
- Routed Metal Backsplash
- Roll-up Stainless Steel Sink Covers
- New Hardware Black Handles & Hinges (Kitchen, Living Room)
- Glass Range Cover
- Built-in Knife Rack
- LED Ceiling Lights
- 55 Amp Converter w/Battery Charger
- AM/FM/Bluetooth Stereo
- King Antenna w/WiFi Prep
- Jack Knife Sofa w/Pull-down Center Drink Tray – Storage Underneath
- Jack Knife Sofa Under Bunks
- Push-back Recliner(s) (select models)
- Wood Medicine Cabinet with Mirrored Door
- Power Vent in Bath
- Glass Shower Door (select models)
- 12V Shower LED Light
- 60” x 80” Queen Beds
- High Density Foam Mattress
- Upgraded Soft Teddy Bear Bunk Mats
- Shirt Closet in Front Bedrooms
- Nightstands in Front Bedrooms
- Two Interior Decors
- Coat Hooks in Entry Way (Most models)
- Square Dinette Seat Bases w/Cabinet Storage
- Residential Carpet with pad
- Designer Window Treatments (Living room)
SAFETY FEATURES
- Carbon Monoxide Detector
- LP Leak Detector
- Fire Extinguisher
- Smoke Detector
VALUE SHOPPER PACKAGE (Required)
- Pre-wired for Solar System
- Folding Grab Handle
- Night Roller Shades
- LED Lighting
- 13,500 BTU Ducted A/C
- 18 Cu. Ft. Stainless Steel Residential Refrigerator w/Ice Maker
- 1.3 Cu. Ft. Microwave
- 24” Stainless Steel Oven w/Four Burner Stove
- Beauflor Linoleum
- Bedroom TV Hook-up
- TV Antenna w/Booster & Cable Hook-up
- ABS Tub Surround
- 12 Gal Gas/Electric DSI Water Heater
- Undermount Stainless Steel Sink w/Covers
- Black Tank Flush
OPTIONAL MARQUIS EDITION PACKAGE
- 4 Stabilizer Jacks
- 30 lb. Gas Bottles & Cover
- 50 AMP Service (Second A/C Prep)
- 15,000 BTU Ducted A/C IPO 13,500
- Outside Shower
- Solid Surface Countertop
- Table & Chairs IPO Dinette
- Dinette w/Booth Bench and Chairs (38 DEN)
- 12V Ceiling Fan in Living Room
- 2 Exterior Speakers
- 5,100 BTU Electric Color Changing Fireplace
- Tri-Fold Sofa IPO Jacknife in Living Room
Puma Destination Update Alerts
Please sign up below if you would like to receive notifications when we make updates to this brand. Or, if you only want updates on a particular floorplan, you can select to be updated on each one individually.
Get Update Alerts
Get update alerts for puma destination, alert sections.
- Specifications
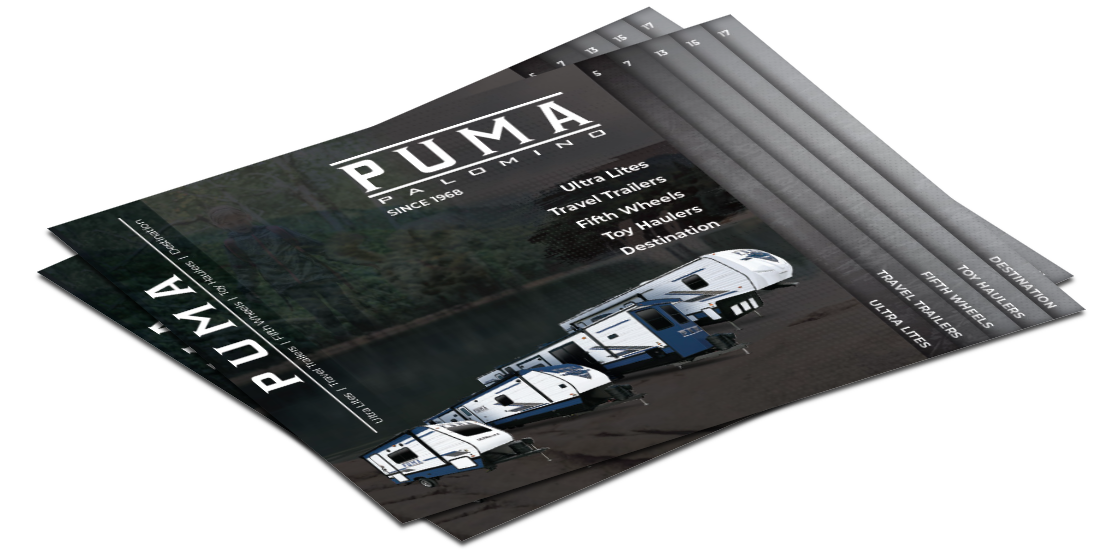
Puma Brochure
English | French
Your privacy is important to us. This website uses cookies to enhance user experience and to analyze performance and traffic on our website. By using this website, you acknowledge the real-time collection, storage, use, and disclosure of information on your device or provided by you (such as mouse movements and clicks). We may disclose such information about your use of our website with our social media, advertising and analytics partners. Visit our Privacy Policy and California Privacy Disclosure for more information on such sharing.
- Owner Login
- Dealer Login
- Toy Haulers
- Fifth Wheels
- Travel Trailers
- Destination Trailers
- Tent Campers
Helpful Tools
- Find A Dealer
- RV Definitions
- Our Company
- Owners Page
- Forest River Corporate Home
- Privacy Policy
- Terms of Use
- Accessibility
- Forest River Apparel
destination trailers
Home > destination trailers
Filter Results
Request a quote, request a quote for, get update alerts, get update alerts for, alert sections.
- Specifications
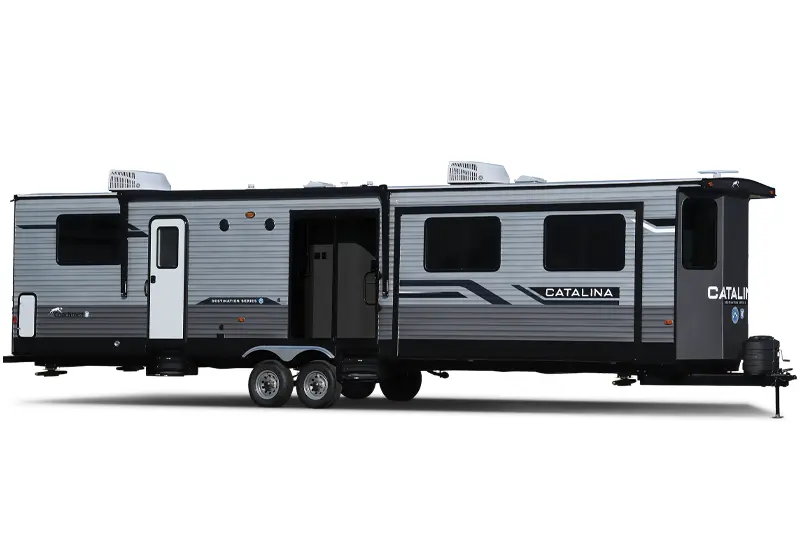
Catalina Destination Series

Keystone RV Residence Destination Trailers
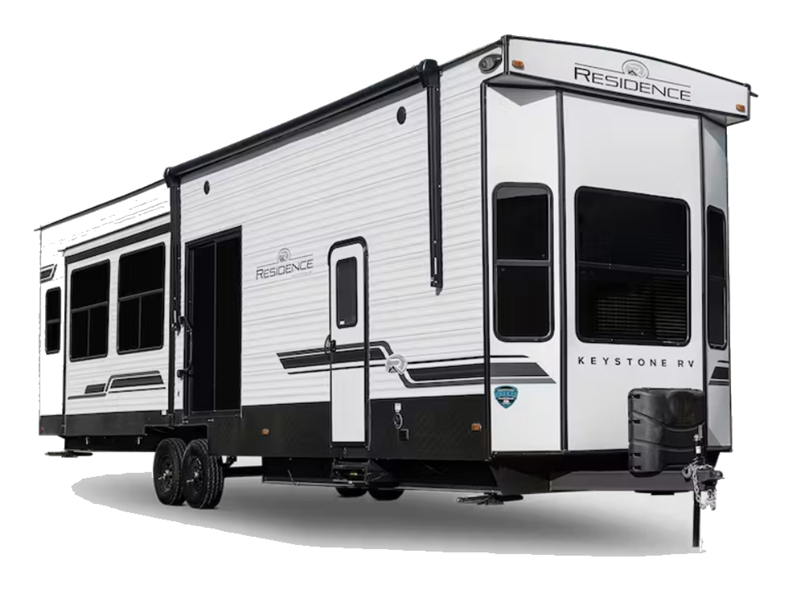
It's Not Just A Trailer, It's A Residence
The comfort of home meets the luxury of RV living in the Residence Destination Trailer. Stainless steel appliances, solid surface countertops and upgraded furniture adds the glitz to the the glamourous floor plans. Never miss a day without the everyday necessities with these full featured destination trailers.

WHY CHOOSE Residence
- Panoramic Windows
- Stainless Steel Package
- Detachable Hitch
- Spacious Floor Plans
Your message was sent successfully
A representative has been notified and will be with you shortly.
Close Close
WHY GENERAL RV?
- Best Brands
- Largest Selection
- Award Winning Service
- 20 Locations
- Family-owned since 1962
- Floorplans (16)
Destination Trailer
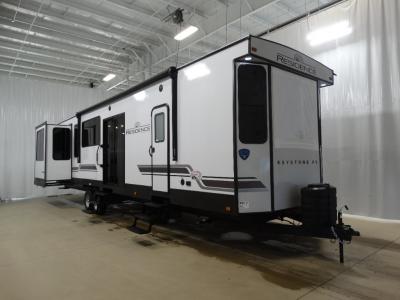
- View Details »
- Rear Living Area
- MSRP: $90,438
- Value A Trade
- Pick A Payment
- Call Now / Contact
- Pick Your Payment

- Kitchen Island
- MSRP: $92,822
- Virtual Tour
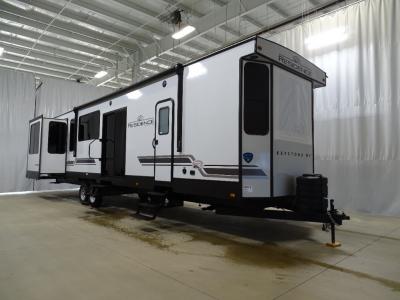
- Front Living
- MSRP: $86,542
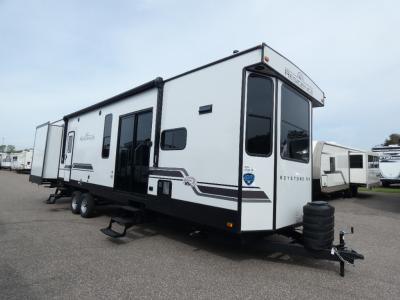
- Front Kitchen
- MSRP: $88,622
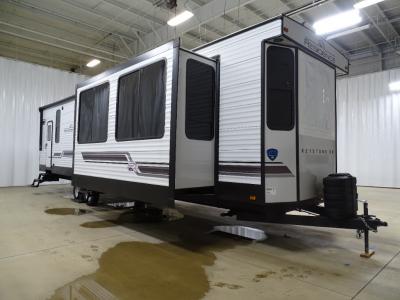
- MSRP: $83,384
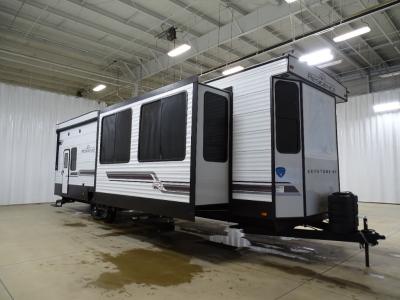
- MSRP: $87,200
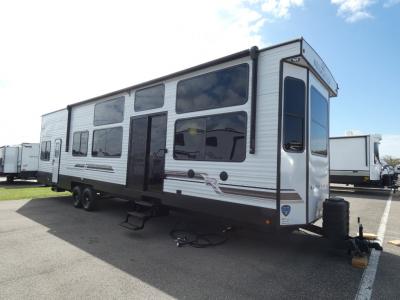
- MSRP: $91,192
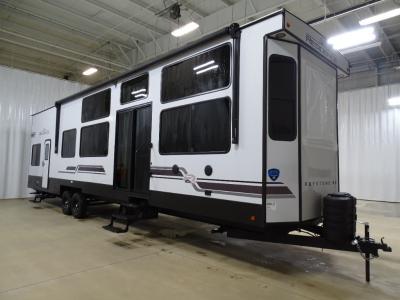
- MSRP: $100,366
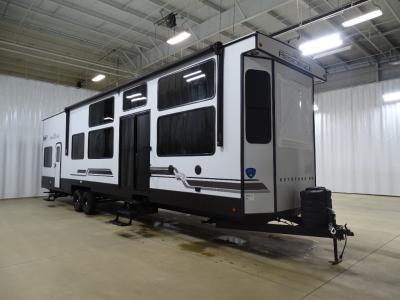
- MSRP: $100,038
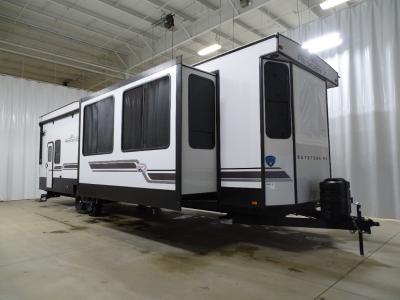
- MSRP: $97,646
Thanks to the Deal Detector we’ve found you a better price!

Complete the form below and let the Deal Detector do the work for you to find the best deal.
Stock Number {stockNumber} {priceLabel} {msrp} {salePriceLabel} {saleprice}
Call 248-662-9910 Now or Get The Best Price Below
Our {brand} prices are so low, {mfg} won't allow us to display our wholesale price without you requesting it. Complete this form and we'll contact you with our wholesale price.
Enter your Zip Code to find RVs nearest you
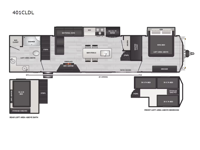
Residence 401CLDL
Kitchen Island , Loft , 42 ft 11 in in length , weighs 12710 lbs lbs , sleeps up to 8 , 2 slides , many colors ...more
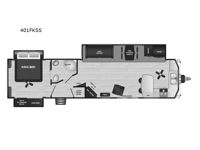
Residence 401FKSS
Front Kitchen , Rear Bedroom , 40 ft 2 in in length , weighs 11108 lbs lbs , sleeps up to 4 , 3 slides , many colors ...more
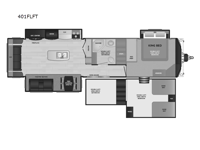
Residence 401FLFT
Rear Living Area , Kitchen Island , 40 ft 11 in in length , weighs 13126 lbs lbs , sleeps up to 8 , 3 slides , many colors ...more
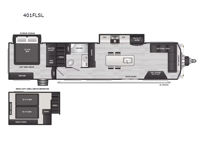
Residence 401FLSL
Front Living , Kitchen Island , 42 ft 11 in in length , weighs 12480 lbs lbs , sleeps up to 6 , 2 slides , many colors ...more
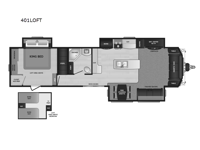
Residence 401LOFT
Front Living , Kitchen Island , 40 ft 8 in in length , weighs 12538 lbs lbs , sleeps up to 6 , 3 slides , many colors ...more
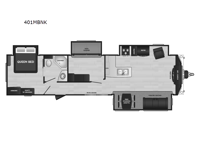
Residence 401MBNK
Front Living , Bunkhouse , 39 ft 10 in in length , weighs 11991 lbs lbs , sleeps up to 5 , 4 slides , many colors ...more
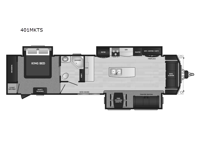
Residence 401MKTS
Front Living , Kitchen Island , 40 ft 8 in in length , weighs 11793 lbs lbs , sleeps up to 4 , 3 slides , many colors ...more
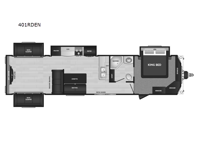
Residence 401RDEN
Rear Living Area , Rear Entertainment , 40 ft 11 in in length , weighs 11973 lbs lbs , sleeps up to 6 , 4 slides , many colors ...more
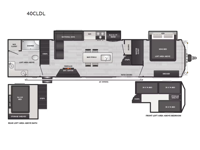
Residence 40CLDL
Kitchen Island , Loft , 42 ft 11 in in length , weighs 12585 lbs lbs , sleeps up to 8 , 2 slides , many colors ...more
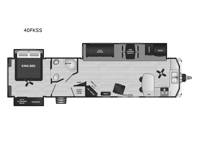
Residence 40FKSS
Front Kitchen , Rear Bedroom , 40 ft 2 in in length , weighs 11084 lbs lbs , sleeps up to 4 , 3 slides , many colors ...more
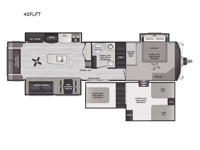
Residence 40FLFT
Rear Living Area , Kitchen Island , 40 ft 11 in in length , weighs 12890 lbs lbs , sleeps up to 8 , 3 slides , many colors ...more
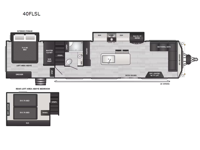
Residence 40FLSL
Front Living , Kitchen Island , 42 ft 11 in in length , weighs 12180 lbs lbs , sleeps up to 6 , 2 slides , many colors ...more
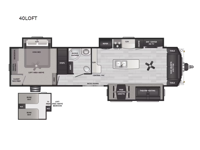
Residence 40LOFT
Front Living , Kitchen Island , 40 ft 8 in in length , weighs 12372 lbs lbs , sleeps up to 6 , 3 slides , many colors ...more
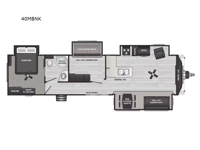
Residence 40MBNK
Front Living , Bunkhouse , 39 ft 10 in in length , weighs 11934 lbs lbs , sleeps up to 7 , 4 slides , many colors ...more
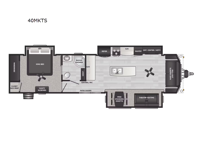
Residence 40MKTS
Front Living , Kitchen Island , 40 ft 8 in in length , weighs 11673 lbs lbs , sleeps up to 4 , 3 slides , many colors ...more
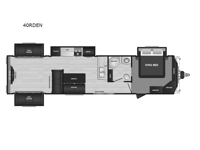
Residence 40RDEN
Rear Living Area , Rear Entertainment , 40 ft 11 in in length , weighs 11892 lbs lbs , sleeps up to 6 , 4 slides , many colors ...more
Residence Features:
Standard Features (2024)
- 12" powder coated I-beam frame, 102" wide-body
- Detachable hitch (Select Models)
- Aluminum or laminated sidewalls
- Tinted safety glass windows
- Dual pane windows (Optional)
- Fiberglass front w/ soffit lights
- Fully walkable 4.5" crowned roof w/ seamless TPO
- Rack and pinion slide mechanism (Select Models)
- Heated and enclosed underbelly
- Dexter® E-Z Lube axles
- (4) Manual jacks
- Sliding glass door
- MorRyde step (Select Models)
- Bed slide exterior storage door
- 53 gal. fresh, 39 gal. black, and 78 gal. gray
- 50-AMP electrical service w/ detachable cord
- Power awning w/ LED light strip
- 20 ft. Awning (Select Models) (Optional on Select Models)
- 84" Slide height
- Solid wood slide fascia
- Pleated day/night shades and vertical blinds on patio door
- Designer upholstered window valances
- Solid hardwood cabinetry
- 72" Tri-fold sofa(s)
- 96" Interior height and ceiling fan
- Central vac
Keystone Exclusives
- Color-coded unified wiring standard
- 4G LTE and Wi-Fi prep
- Tuf-Lok™ thermoplastic duct joiners
- In-floor heating ducts
- Tru-fit™ slide construction
- Pre-drilled/screwed hardwood cabinet framing w/ easy-glide doors and waste basket storage
- Solid surface kitchen countertops and backsplash
- Stainless Steel undermount sink w/cover
- High-rise faucet w/ water purification system and pull-out sprayer
- Free-standing table with (4) chairs (Select Models)
Appliances & Utilities
- (2) 30 lb. LP tanks w/ cover
- 15K BTU ducted A/C
- 13.5K BTU non-ducted secondary A/C (Optional)
- 40K BTU forced air DSI furnace
- 16 gal. gas/electric DSI water heater
- 50" TV and AM/FM/CD/DVD/Bluetooth® stereo
- 15 cu. ft. Haier (4) door refrigerator
- 30" Stainless steel over the range microwave
- (3) Burner Furrion® cooktop & oven
- Washer/dryer prep (Select Models)
- LED lighting
- Systems monitor panel
- 72" X 80" king bed and bed slide w/ under bed storage (Select Models)
- Bedside reading lights
- Bedside outlets
- Decorative bedspread and pillow package
- Corner shower w/ surround, glass door, and skylight
- Porcelain toilet w/ foot flush
- Breakaway switch
- GFI receptacles
- Carbon monoxide detector
- Smoke detector
- Propane gas leak detector
- Fire extinguisher
See us for a complete list of features and available options!
All standard features and specifications are subject to change.
All warranty info is typically reserved for new units and is subject to specific terms and conditions. See us for more details.
Due to the current environment, our features and options are subject to change due to material availability.
Manu-Facts:

When Cole Davis founded Keystone RV in 1996 his vision was clear: to build a quality RVs loaded with features, and provided exceptional value to owners. To accomplish his goal, Cole would recruit and build a strong team, focus on keeping overhead low, and empower the people closest to the customer to make decisions.
Today, Keystone RV Company is the #1 manufacturer of towable RV’s in North America with more than a million owners, 5,000 team members and over a million square feet of manufacturing in Goshen, Indiana and Pendleton, Oregon. Although a lot has changed, Cole’s wisdom still guides us. Our goal is to surprise and delight our owners at each and every touchpoint, providing them with the information, quality, and assurance they need to move in the direction of their dreams – to Live It Out™
You are using an outdated browser. Please upgrade your browser to improve your experience.
Provide us with some basic info and we’ll appraise your RV.
Tell us about the RV you currently own:
Tell us about the rv you're looking for:.

Motor Homes
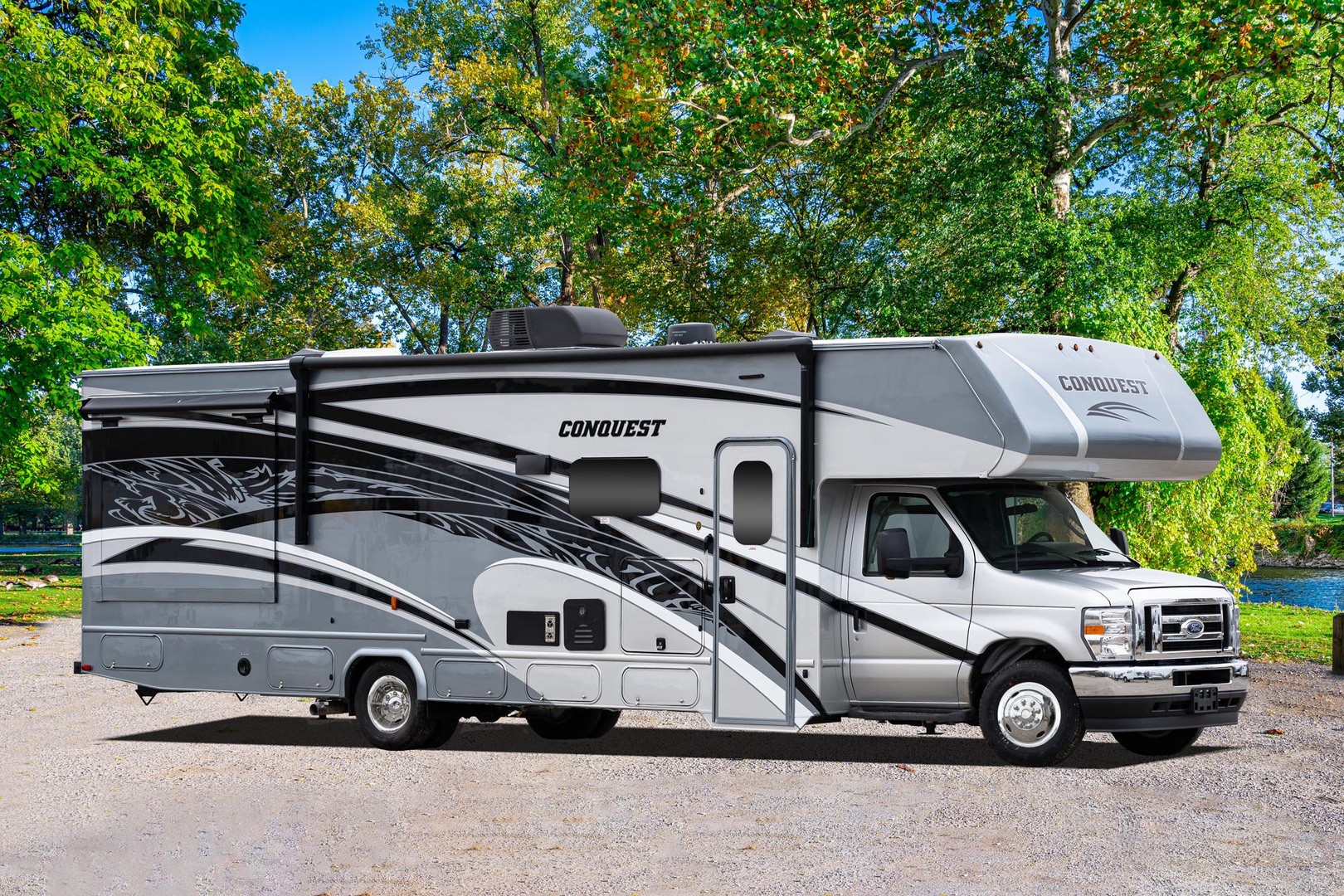
Turn the World into Your Back Yard Explore everything from the wilderness to the big city; enjoy everything from a campfire to HDTV, all with the confidence that comes from our commitment to quality, value, and innovation.
View All Products
Travel Trailers
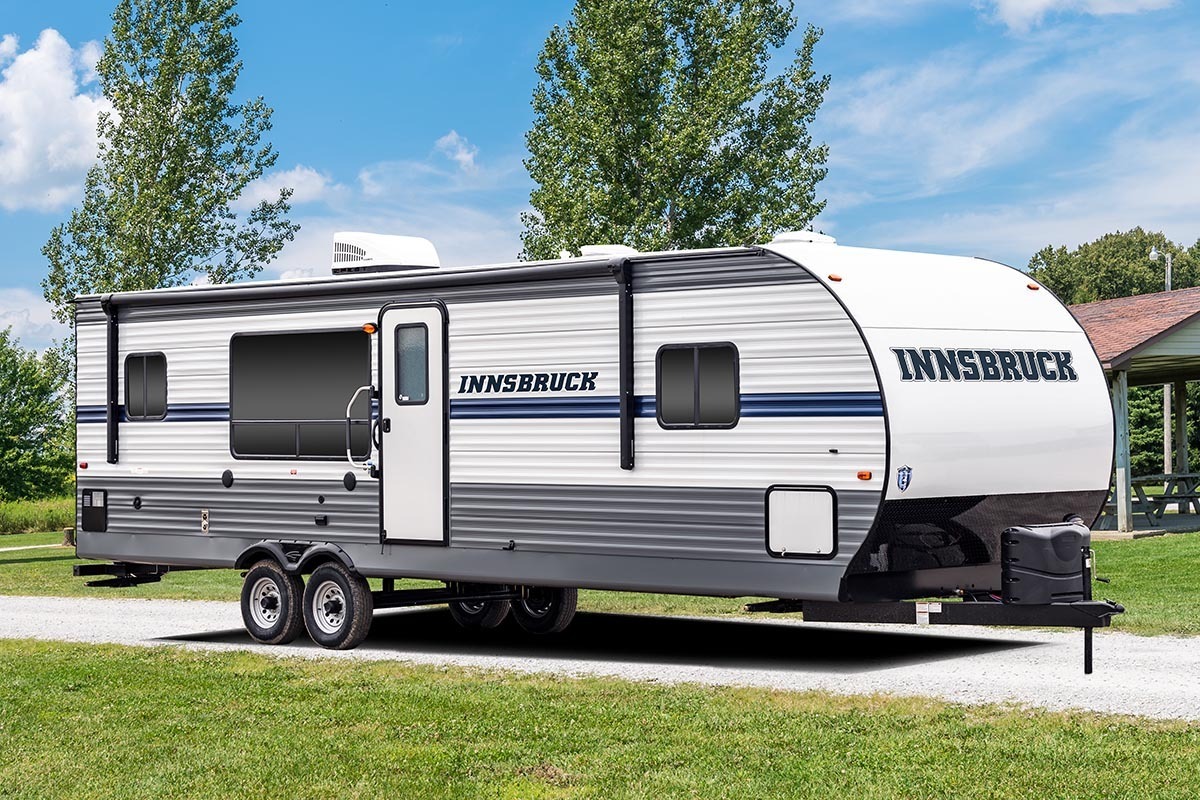
Where Experience and Innovation Come Together Our Travel Trailers are the core of our production, featuring time-tested construction, the latest technology, advanced materials, and stylish interiors.
Light Weight Trailers
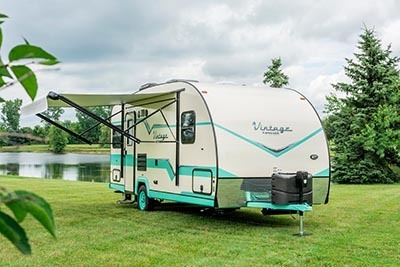
Take more stuff, have more fun in our Light Weight Trailers By minimizing weight, we give you more capacity for people, toys, cargo, and fun - Our lightweights save money and fuel when you're towing, and are available in all price ranges, sizes, and styles.
Destination Trailers
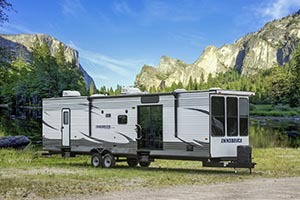
The vacation home you've always dreamed of Love the great outdoors? Stay as long as you want! Our Destination Trailers provide your whole family with the accommodations you need for a full season of fun.
Fifth Wheels
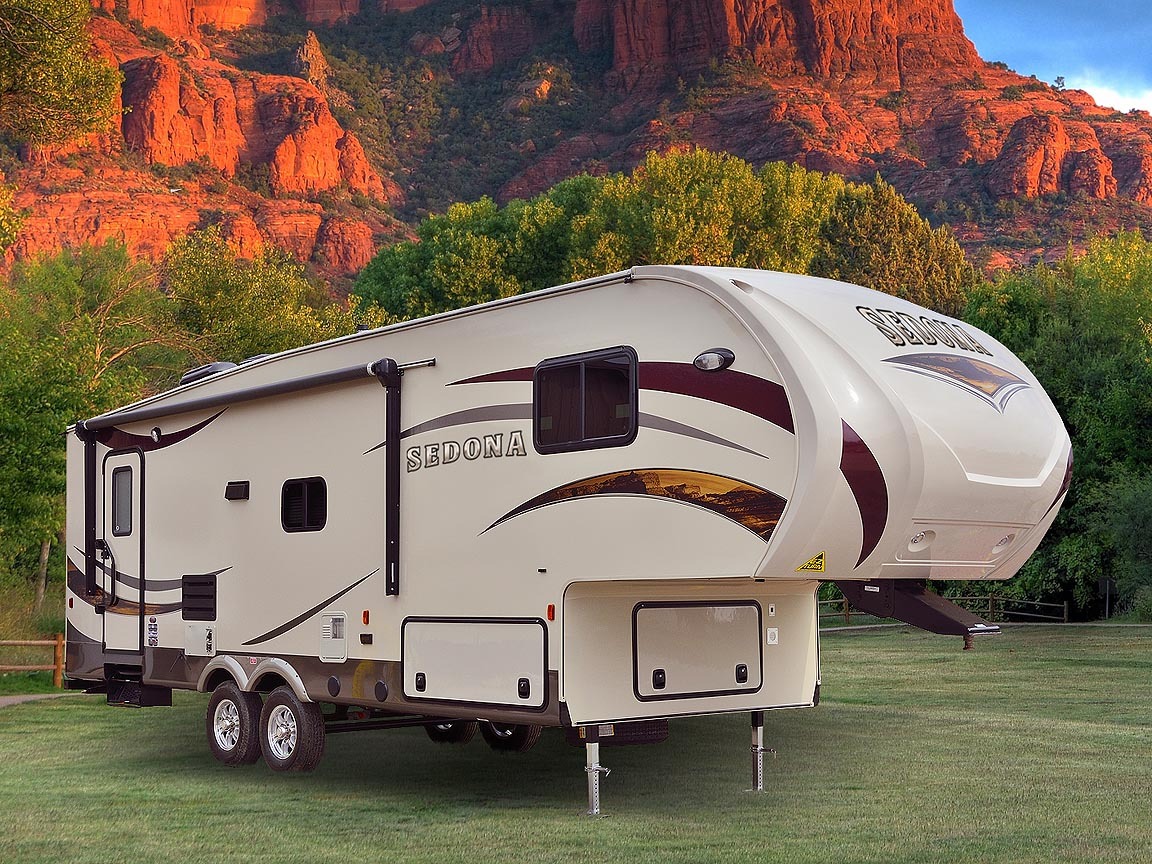
The Ultimate Towables Our Fifth Wheels are easy to maneuver, tow like a dream, and give you great living space. No wonder they're the perfect choice for people with pickups!
- Find A Product
- Get a Price
- 360Tours, Videos
- Owner Reviews
- Construction
- Shows, Sales & Events
- Dealer Locator
- Our History
- Download Center
- Suggestions
- "Camp Gulf Stream" Handbook
- Owner's Manuals
- Your Reviews & Stories
- Brochure Archives

- Find a Dealer
- Get a Brochure
- Get a Price Quote
- Floor Plans, Specs
- 360 Tours & Videos
- Features, Options
Conquest Lodge Series Floor Plans
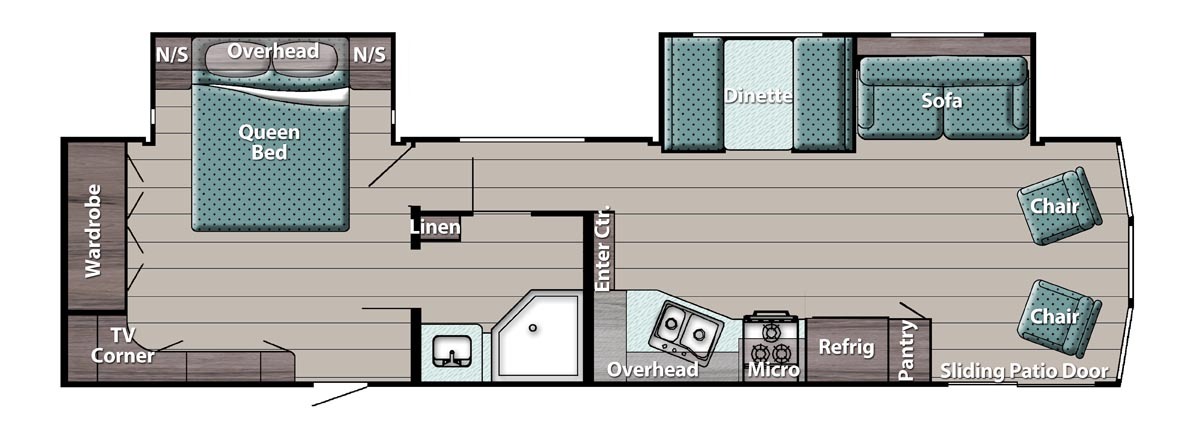

IMAGES
VIDEO
COMMENTS
Wildwood Lodge. Find the Forest River Destination Trailer that is right for you. Choose from a set of desired features to get matching brands and floorplans.
Weight: 12,035 lb. Length: 42 ft 11 in. Sleeps: 6. Compare. Compare floorplans for each layout of Residence destination-travel-trailers RVs. Filter by amenities and determine which model fits your lifestyle, price range and needs.
The Salem Villa series of destination trailers offer 13 different floor plans, each containing a host of features typically found in fine homes. There are three individual styles of the Salem Villa. There is the Salem Villa Gran, Salem Villa Classic, and the Salem Villa Estate.
Features & Options. Select up to 3: Compare. Request Brochure. Build My RV. Request Quote. CONTACT A DEALER. Take a look at every Hampton destination trailer floorplan.
2024 Jay Flight Bungalow. Starting at $75,435. Sleeps up to 8. Length 40' 3" - 41' 5". Weight 10,510 - 12,025 lbs. Learn More » Browse Floorplans ». Explore the unique residential living spaces and systems that make the Jay Flight Bungalow Travel Trailer perfect for extended stays.
Here are some benefits to owning a Keystone Destination Travel Trailer: More mobile than traditional park models while still being comfortable for extended stays. Larger propane tanks and the ability to fully connect to park water and septic reduce stress and maintenance issues. Can be towed by a traditional truck and does not require a ...
12,095 lb. Length: 42 ft 11 in. Sleeps: 6. Compare. Compare floorplans for each layout of Retreat destination-travel-trailers RVs. Filter by amenities and determine which model fits your lifestyle, price range and needs.
Puma Destination Trailers. Enjoy vacation comfort in your Puma Destination Model whether for a weekend or a week at the lake, in the mountains, or at your favorite campsite. The best in leisure living with several floorplans; two bedroom options, and a den option to accommodate whatever your family needs are. Residential style furnishings and a ...
The Catalina Deluxe Edition Destination Series features five different floor plans that are engineered to maximize room, storage, and comfort. The Destination Series has also focused on upholding the quality that has made Coachmen famous over the years. These floorplans were specifically designed for campers that plan extended stays at their ...
Destination Trailer, Travel Trailer MSRP $84,203 Shipping Weight 12,890 lb. Carrying Capacity 1,110 lb. Hitch 1,445 lb. ... Keystone RV may modify model features, floor plans, and specifications. Website data typically reflects the most recent production run, however, any or all of these items are subject to change without notice. ...
Catalina Destination Series. Find the Coachmen Destination Trailer that is right for you. Choose from a set of desired features to get matching brands and floorplans.
SIERRA DESTINATION TRAILERS. Our Destination trailers are perfect for anyone looking to make the most of a permanent site. With solid surface countertops, residential oven and refrigerator, full walk-in shower, and washer and dryer prep, our units come prepared for everyone. Our unique floor plans allow you to make the most of your view, with ...
4 floor plans; 38 ft., 41 ft., 8,066 lbs. - 10,517 lbs. More Details. Trailmaster. The Trailmaster brand of Lodge Series trailers from Gulf Stream Coach. More Details. Your nearest Gulf Stream Coach Dealer is your best source of parts, service, repairs, and warranty support. Parts are available exclusively through authorized Gulf Stream Coach ...
The comfort of home meets the luxury of RV living in the Residence Destination Trailer. Stainless steel appliances, solid surface countertops and upgraded furniture adds the glitz to the the glamourous floor plans. Never miss a day without the everyday necessities with these full featured destination trailers.
40RLTS. Sleeps up to 4. Length 40' 3". Weight 11,025 lbs. Learn More ». Explore the unique residential living spaces and systems that make the Jay Flight Bungalow Travel Trailer perfect for extended stays.
Residence destination trailers can be purchased with conventional construction or with smooth-sided laminated construction. Weight 11,084 lb - 13,126 lb Length 39' 10" - 42' 11" Height 12' 7" - 13' 5" Sleep Capacity 4 - 9 Floorplans 16 2024 Residence 40CLDL. 2024 Residence 40CLDL ...
View the Sportsmen Destination travel trailer floorplans. Search. Dealer Locator Travel Trailers Fifth Wheels Toy Haulers Owners Dealers ... Sportsmen® Destination Floorplans 362BH Gallery UVW - 8,400 Exterior Length - 40' 9" Sleeps - 10 362DB ...
Our Destination Trailers provide your whole family with the accommodations you need for a full season of fun. View All Products. Fifth Wheels. Fifth Wheels. ... Conquest Lodge Series Floor Plans. 34FLS | Overall Weight: 8,066 lbs. 33DBDB | Overall Weight: 9,680 lbs. 40DEN | Overall Weight: 9,670 lbs.
Starting at $77,243. Sleeps up to 6. Length 40' 3". Weight 10,825 lbs. Save Build & Price ». Explore the unique residential living spaces and systems that make the Jay Flight Bungalow Travel Trailer perfect for extended stays.