

Shop by Square Footage
- 1,000 And Under
- 1,001 - 1,500
- 1,501 - 2,000
- 2,001 - 2,500
- 2,501 - 3,000
- 3,001 - 3,500
- 3,501 - 4,000
- 4,001 - 5,000
- 5,001 And Up
Top Collections
Client Photos
Photo Gallery
House Plan Videos
Premium Collection
Lake House Plans
Multi-Generational
Garage Apartments
Detached Garage Plans
RV Garage Plans
Garage Plans with Workshop
2 Bedroom House Plans
3 Bedroom House Plans
4 Bedroom House Plans
5 Bedroom House Plans
Sports Court
Top Plans By State
- North Carolina
- South Carolina
Garage Plan Collections
Garage Plans with 1-Bedroom
Garage Plans with 2-Bedrooms
1-Car Garage Plans
2-Car Garage Plans
3-Car Garage Plans
4-Car Garage Plans

- NEW COLLECTIONS MULTI-FAMILY STYLES COST-TO-BUILD GARAGE PLANS SERVICES ABOUT
- Account 0 Cart Favorites
- 800-854-7852 Need Help?
- Collections
Cost-to-build
- Multi-family
- GARAGE PLANS
Modern Farmhouse
Barndominium
New American
Scandinavian
Contemporary
Transitional
View All Styles
View all collections.
What's Included
Modifications
Builder Membership
Become an Affiliate
Photo Removal Request
Changes to Existing Orders
Home Products & Services
Testimonials
Return Policy
Tree-planting Initiative
1,138 plans found!
- Show Filters
House Plans with Video Tours
House plans with video tours faq.
- What is a house plan video? A house plan video is a visual representation or walkthrough of a home plan that could include exterior views, virtual walkthrough tours, 3D floor plans, professional drone videos, and more. It provides a dynamic and immersive experience, allowing you to virtually explore the layout, design, and features of a house plan.
- How is a house plan video different from traditional blueprints or 2D plans? Unlike traditional 2D plans or blueprints, house plan videos offer a more realistic and interactive view of the home design. They provide a three-dimensional perspective, making it easier to understand the spatial relationships between different rooms and areas of the house.
- Where can I find house plan videos? House plan videos are available by clicking the "Watch Video" button or link on the individual home plan page. These buttons are located under the main image and in the sidebar next to the description if a video is available for that particular plan.
- Can I share house plan videos with others? Yes! You can share house plan videos with family, friends, or professionals involved in the home planning process. Sharing the video can be a useful way to communicate your vision and preferences. When you click "Watch Video," you can click "Share" on the resulting popup and share the YouTube link directly or post it to social media.
- Are house plan videos available for all home plans? Not all house plans have associated videos.
- Single-Family Homes 1,115
- Stand-Alone Garages 9 Garage Sq Ft
- Multi-Family Homes (duplexes, triplexes, and other multi-unit layouts) 9 Unit Count
- Other (sheds, pool houses, offices) Other (sheds, offices...) 5
- Width (Feet) Depth (Feet) Height (Feet)
- Modern Farmhouse 261
- Country 492
- Barndominium 44
- New American 351
- Scandinavian 4
- Craftsman 451
- Cottage 140
- Contemporary 83
- Southern 128
- Bungalow 21
- Coastal Contemporary 8
- Colonial 14
- European 114
- Farmhouse 256
- French Country 34
- Hill Country 18
- Louisiana 8
- Low Country 4
- Mediterranean 23
- Mid Century Modern 38
- Mountain 130
- New Orleans 1
- Northwest 312
- Southern Traditional 2
- Southwest 8
- Traditional 327
- Transitional 67
- Vacation 80
- Victorian 6
- Attached 1,012
- Detached 36
- Drive Under 29
- RV Garage 14
- Courtyard 120
- Bedrooms - Clustered 219
- Bedrooms - Split 476
- Master Suite - 1st Floor 923
- Master Suite - 2nd Floor 202
- Master Suite - Lower Level 2
- Master Suite - Sitting Area 64
- Two Master Suites 16
- In-Law Suite 45
- Jack & Jill Bath 244
- Breakfast Nook 251
- Two Kitchen Islands 10
- Butler Walk-in Pantry 737
- Formal Dining 209
- Laundry Access from Master Suite 186
- Laundry - Upstairs 144
- Laundry - Lower Level 21
- Laundry - Main Level 560
- Laundry Chute 0
- Bonus Room 286
- Flex Room 66
- Game/Rec Room 169
- Home Office 343
- Home Theater 33
- Keeping Room 13
- Library/Study 159
- Media Room 44
- Mudroom 593
- Playroom 51
- Safe Room 15
- Sport Court 5
- Two Story Great Room 267
- Wet Bar 109
- Wine Room 20
- Wrap Around Porch 111
- Outdoor Fireplace 97
- Outdoor Kitchen 85
- Courtyard 27
- Stacked Porches 3
- Basement 818
- Combo Basement-Crawl 0
- Combo Slab-Crawl 1
- Daylight 100
- Monolithic Slab 63
- Post/Beam 2
- Post Frame 2
- Post/Pier 3
- Raise Island 0
- Stem Wall 52
- Walkout 474
- Angled Garage 75
- Elevator 19
- Handicapped Accessible 1
- Multiple Stairs 23
- Porte Cochere 10
- Split Level 7
- Workshop 33
- Block / CMU (main floor) 21
- 2x4 and 2x6 2
- Exclusive 106
- Client Photos 162
- Photo Gallery 321
- House Plan Videos 1,138
- Premium Collection 53
- Lake House Plans 55
- Multi-Generational 11
- 100 Most Popular 45
- Attached Apartments 2
- Builder Bundles 0
- Canadian 21
- Dogtrot House Plans 2
- Home Office Studio 2
- Materials List 1,021
- Pool House 2
- Post-Frame 2
- Recently Sold 714
- Tiny House 11
- USDA Approved 64
- Narrow Lot 235
- Sloping Lot - Front/Up 2
- Sloping Lot - Rear 87
- Sloping Lot - Side 14
- Sloping Lot 122
- Alabama 192
- Arkansas 152
- California 102
- Colorado 126
- Connecticut 67
- Delaware 23
- Florida 156
- Georgia 311
- Illinois 100
- Indiana 132
- Kentucky 142
- Louisiana 92
- Massachusetts 82
- Maryland 79
- Michigan 170
- Minnesota 64
- Missouri 123
- Mississippi 128
- North Carolina 308
- North Dakota 11
- Nebraska 39
- New Hampshire 52
- New Jersey 50
- New Mexico 26
- New York 104
- Oklahoma 144
- Pennsylvania 126
- Rhode Island 25
- South Carolina 194
- South Dakota 19
- Tennessee 317
- Virginia 187
- Washington 129
- Wisconsin 75
- West Virginia 86
Added to favorites!
Are you sure you want to remove this plan from your favorites?
It will be removed from all of your collections.
Sign up to receive Exclusive discounts
Block / CMU (main floor)
Most concrete block (CMU) homes have 2 x 4 or 2 x 6 exterior walls on the 2nd story.
- Hours, Map & Directions
Explore Empire Ranch Headquarters
- Explore Las Cienegas National Conservation Area
- Area Attractions
- Event Calendar
- Docent-Led Tours
- Spring Trail Ride
- National Day of the Cowboy
- Western Movie Showings
- Cowboy Festival
- Christmas at the Empire Ranch
- Volunteer Work Days
- Youth Education
- History Overview
- History Chronology
- Buildings & Structures
- Oral Histories
- Reading List
- Photo Gallery
- Board & Staff
- Membership & Volunteering
- Preservation
- Oral History & Archives
- Recognition & Awards
- Non-Profit Partners & Friends
- Video Gallery
- New Ranch House Fund
- Sponsor an Event
- Join Our Email List
- 888-364-2829

Empire Ranch Headquarters features ten buildings/structures built between 1870 and mid-20th century. The centerpiece is the Empire Ranch House, is a 29-room adobe and wood frame building, listed on the National Register of Historic Places. This website contains more information about the History of the Ranch , and its Building & Structures .
Most of the rooms of the Empire Ranch House are wheelchair accessible through the breezeway (zaguán) entrance, as are most of the other buildings/structures. The public restrooms, located north of the Ranch House, are wheelchair accessible. The terrain around the Empire Ranch headquarters is primarily dirt with uneven surfaces that can be challenging for some mobility scooters.
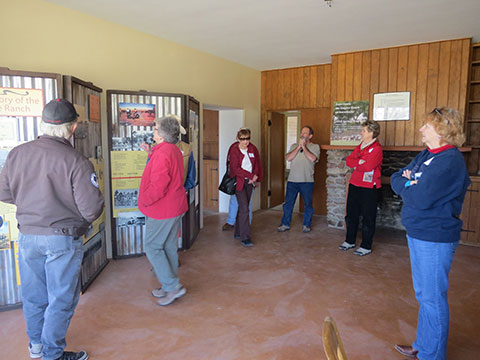
Self-Guided Tours
Explore Empire Ranch Headquarters on your own using interpretive information designed for public learning. Signs posted throughout the Empire Ranch House describe the history and purpose of each room. A Walking Tour brochure, available on the front porch of the Visitor Contact Station and in the Living Room of the Ranch House, guides you through the Ranch House and the other buildings at Headquarters.
Agents of Discovery helps kids explore Empire Ranch Headquarters by walking throughout Empire Ranch Headquarters to unlock location-based challenges and discover more about the history of Empire Ranch. Agents of Discovery is a learning game that can be downloaded for free and played on a mobile device. Once downloaded no WiFi or data connection is required while you’re out exploring. Click here to learn more.
Docent-led Tours of the Empire Ranch House
Free docent-led tours are held at 11am on the second and fourth Saturday of every month. Meet at the Visitor Contact Station. Tours are free, and open to the public. Reservations are required for tours. Click here to make a reservation. For more information about tours, call the Empire Ranch Foundation at 888-364-2829.
Empire Ranch House Virtual Tour
Can’t get to the ranch, or want to prepare for your visit? View the video below that provides a brief history of the Empire Ranch and takes you on a guided tour of the Empire Ranch House.
Walk the Heritage Discovery Trail!
Enjoy a half-mile interpreted walk under the majestic Cottonwood Grove, view outlying historic structures, and explore riparian areas of the Empire Gulch. Click here to learn more.
In This Section
- Agents of Discovery
- Docent Tour Reservation Form
- Heritage Discovery Trail
- Special Recreation Permits
- Skip to global NPS navigation
- Skip to this park navigation
- Skip to the main content
- Skip to this park information section
- Skip to the footer section

Exiting nps.gov
Alerts in effect, virtual tour.
Last updated: April 24, 2020
Park footer
Contact info, mailing address:.
266 Warren Lane Deer Lodge, MT 59722
406 846-2070 x250
Stay Connected
You are using an outdated browser. Please upgrade your browser or activate Google Chrome Frame to improve your experience.
- Six-Bedroom Modular Homes
- Five-Bedroom Modular Homes
- Four-Bedroom Modular Homes
- Three-Bedroom Modular Homes
- Two-Bedroom Modular Homes
- Small Homes
- Single Family Homes
- Multi-Family Homes
- Teardowns & Additions
- Disaster Relief
- Prequalify for Financing
Pick Your Property
Get a free consultation, design your home, build your new home.
- Virtual Tours
- Custom Home Builders in Connecticut
- Custom Home Builders in Massachusetts
- Rhode Island Home Builders
- Credentials
- Meet the Team
Ranch Modular Homes
Modular ranch homes.
When it comes time for you to choose your future home, many factors will come into play. How many bedrooms will you need? What kind of home living experience are you looking for? Ranch style modular homes might be just what you want. They’re perfect for small to mid-size families and have a quick turnaround time.
Common Design Elements of a Modular Ranch House
View a virtual tour!
Ranch style modular homes are typically one story and feature the following characteristics: a low pitched roof, a U- or L-shaped floor plan, sliding glass patio doors and large picture windows. At Design. Build. Modular., you can customize your home to have between one and four bedrooms as well as one to three baths. These homes usually have from 1,000 to 3,000 square feet.
If you’re envisioning a family-oriented space with open living areas, choosing one of our prefab ranch homes may be the right option for you.
RANCH | The Liberty
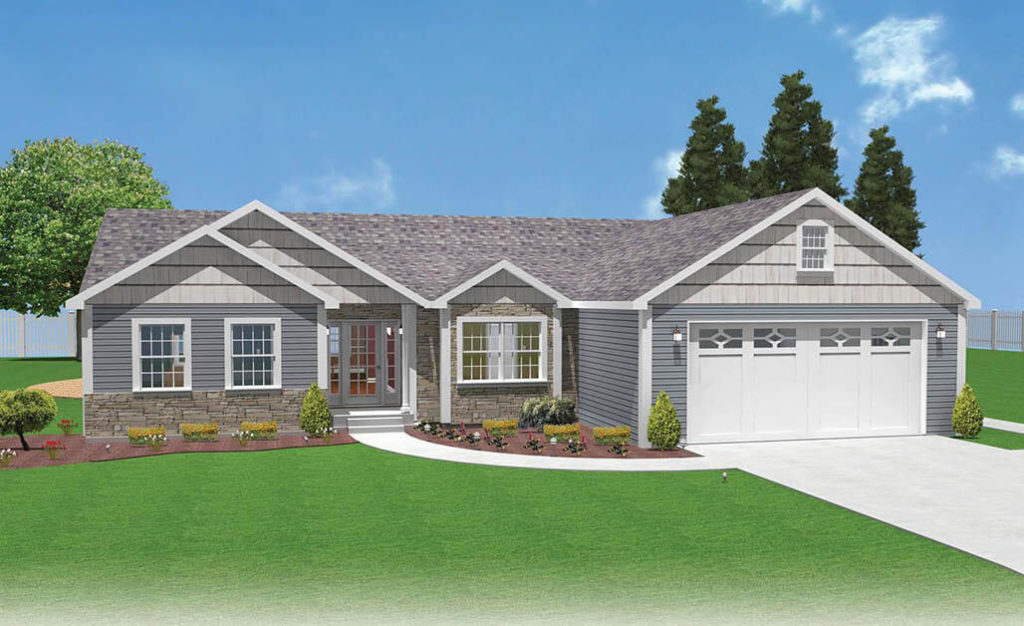
- 2,240 Estimate S.F.
RANCH | The Brewster
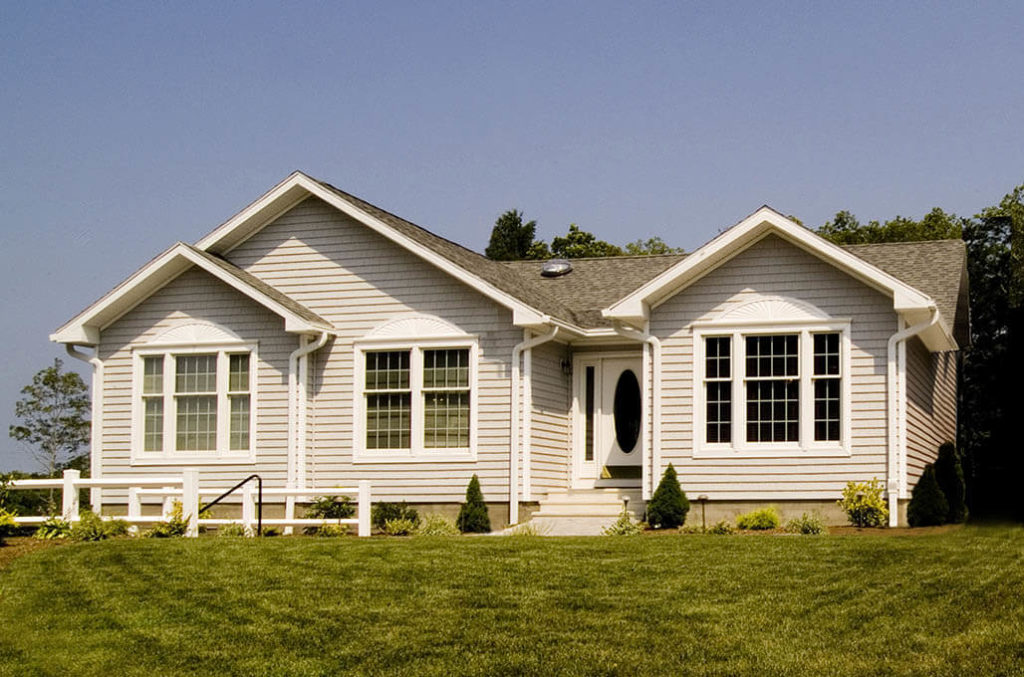
- 2,156 Estimate S.F.
RANCH | Custom Ranch I
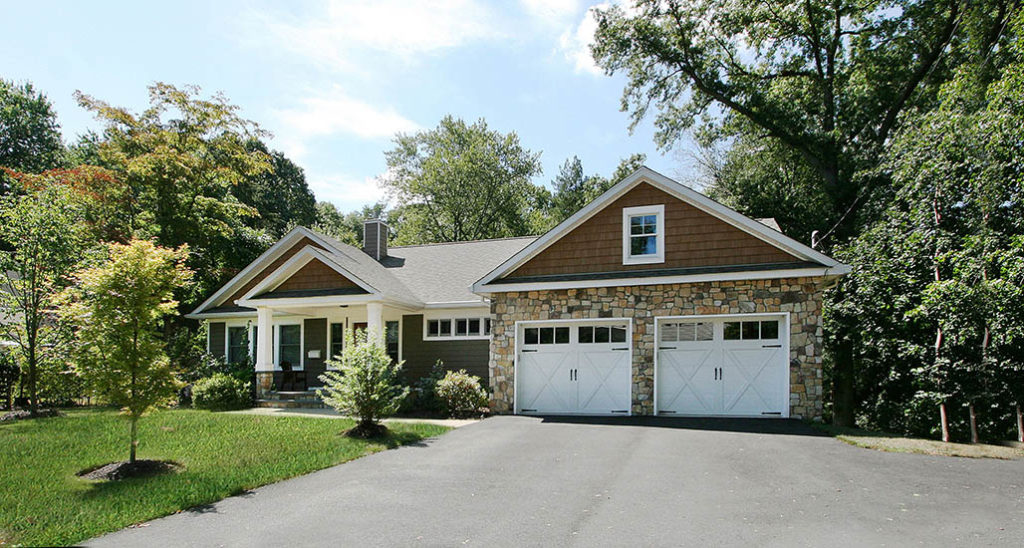
- 2,080 Estimate S.F.
RANCH | The Monroe

RANCH | The Dover

- 1,792 Estimate S.F.
RANCH | The Greenfield
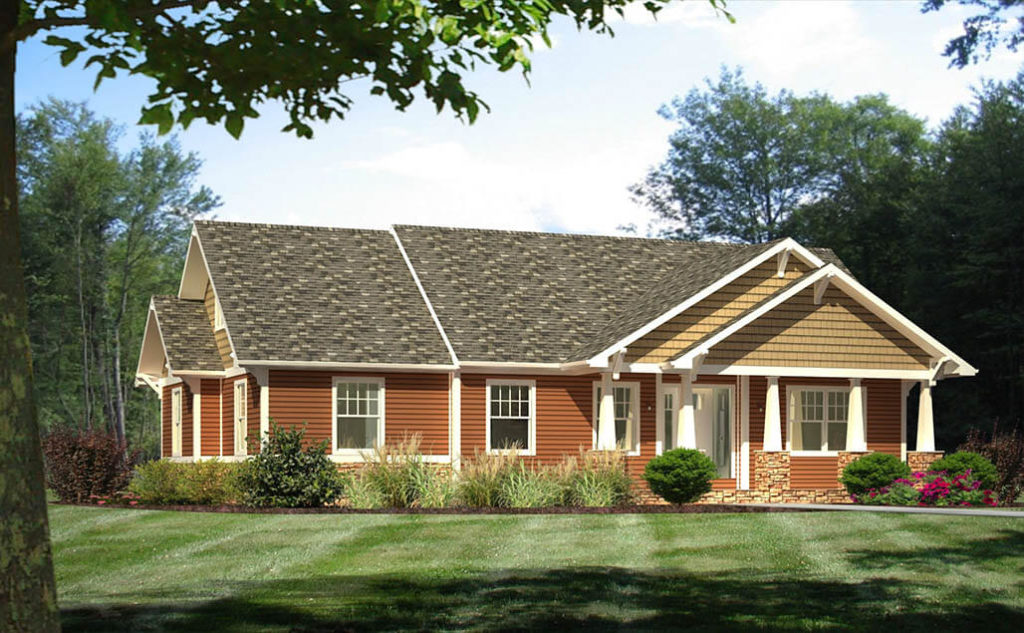
- 1,428 Estimate S.F.
RANCH | Heritage Westbrook
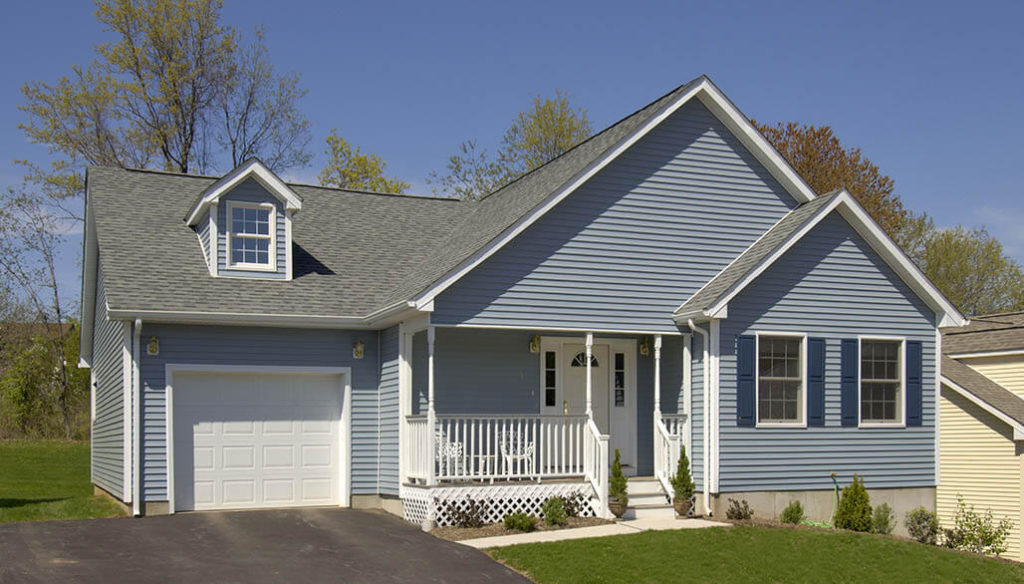
- 1,435 Estimate S.F.
RANCH | The Hudson
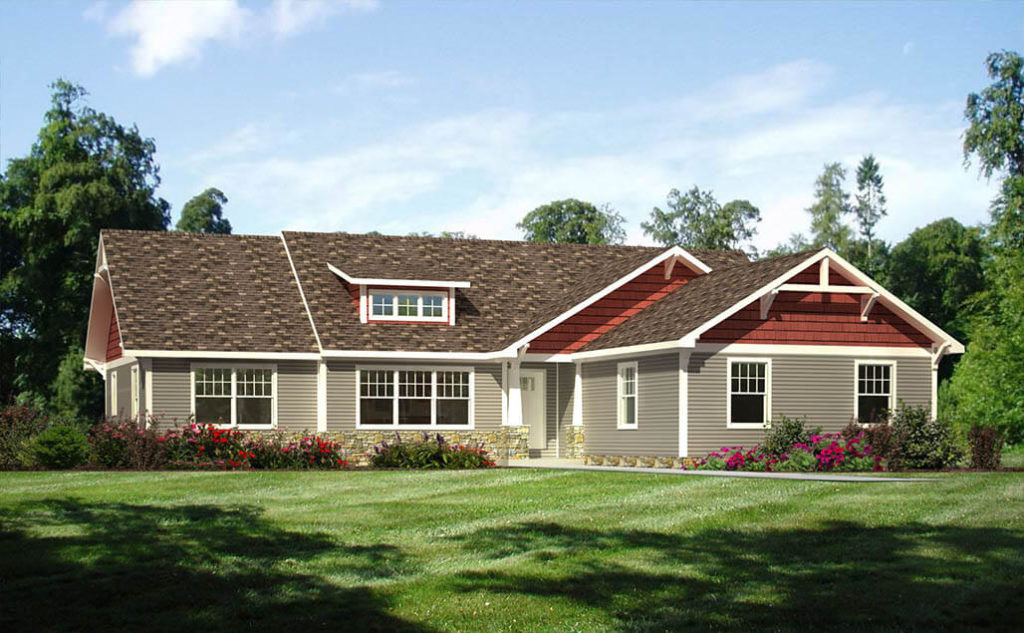
- 1,500 Estimate S.F.
RANCH | The Jackson
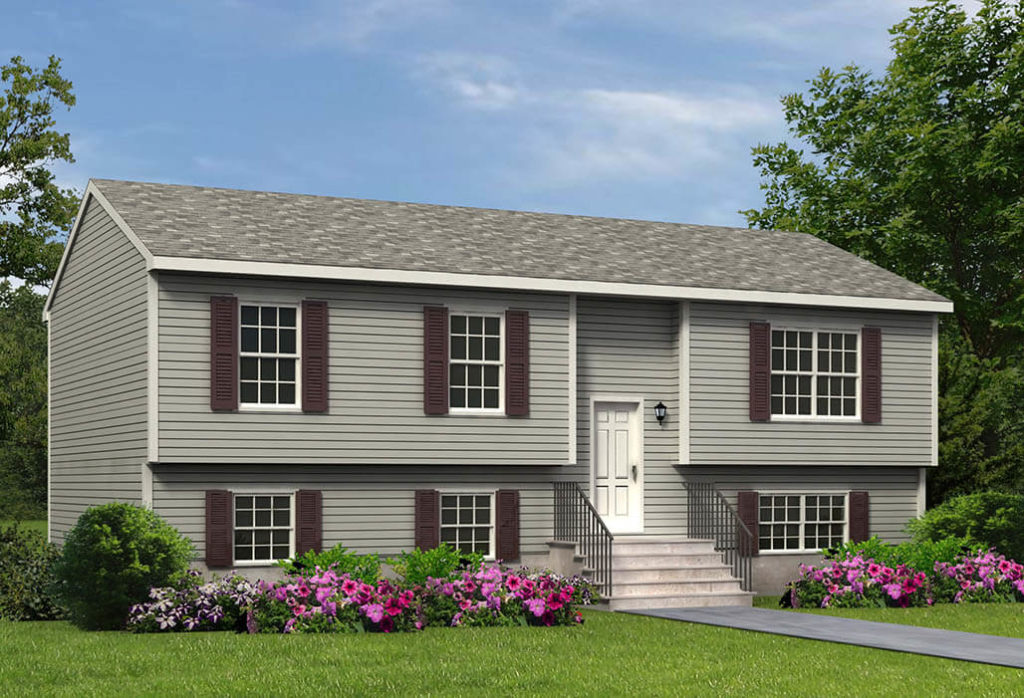
RANCH | The Saranac

- 1,300 Estimate S.F.
Benefits of Ranch Style Modular Homes
Modular ranch homes are comfortable and cozy with a stylish flair. Added benefits of a modular ranch house plan may include that they’re:
- Energy-efficient and eco-friendly: Due to the one-story nature of these homes, your energy bill will cost less.
- Quick to build: Modular ranch homes take less time to complete than two-story modular homes . If you like the sound of that or are tight on time, this choice will fit your needs perfectly.
- Able to offer easy access to the outdoors: We plan easy outdoor access into our ranch style homes. Many families opt for sliding glass doors that lead to a deck or pool area.
- Without stairs: Staircases take up a lot of space in most homes. One-story ranch style modular homes have no stairs, which means more living space for you and your family. It also means increased safety.
Modular Ranch House Plans
Feel free to browse our modular ranch home floor plans online at any time. Although we have a range of prefab ranch homes ready for you to choose from, our designers will work with you to create a custom-built ranch home to your specific needs. We can incorporate your dream cabinetry, kitchen and bathroom designs, flooring, countertops, garages , porches , gables, ceiling styles and more.
See a Virtual Tour
Contact us today.
The way you envision your home is how we’ll build it. For information about our services or design process contact us today .
The Design. Build. Modular. Process

Prequalify For Financing

Why Work With Design. Build. Modular.?
Our number one mission is to provide unparalleled customer service to our clients. Beyond that, we deliver:
- Incomparable value: All of our homes are designed to maximize the value of your investment.
- Design flexibility: We’re building the house of your dreams. Our team of experts is always open to your ideas and will not stop working until you’re in love with your house plan.
- Quick and high-quality work: We work efficiently under tight time constraints while keeping our quality of work at all time highs.
- 10-year structural warranty: All of our homes come with a 10 year structural warranty.
Testimonials
Wanted to let you know that it was a unique pleasure to work with Westchester Modular Homes of Fairfield County. In particular, your quick response and attention to detail was particularly appreciated. The five Town Homes that you provided look beautiful. Once again, thanks for all your help. Peter M. Buccieri
I would like to write a long-overdue commendation to be put in the file of David Dillman of the Bethel office. We contacted WMHFC after the macroburst last May, and Dave was very enthusiastic about the project and his enthusiasm helped carry us through some dark periods. He was patient and thorough with our questions and always responded quickly. He helped design our new home and gave us freedom to change the existing plans as we saw fit. He and Joe Enright and Kevin McSherry made sure everything went according to their time frame as much as it was in their power. We are very satisfied with the work of WMHFC four months into our new home. I’d like to thank and commend David, Joe, and Kevin for their attention to detail and efforts to get us back and running. Mike Ecsedy
Transparent process throughout, honest and straightforward. Chris S
We recently had a new home built by Westchester Modular Homes and highly recommend this company. Our process started with the design phase. Our home consultant, Dave Dillman, guided us through every step of what was an overwhelming process. When construction began, our project manager Don O’Brien went out of his way to assist us through this phase. His professionalism and patience helped lessen our stress of having a house built for the first time. His choice of contractors ensured that we received a high level of quality work. It was so exciting to watch our house come to life day by day. We love our new home and were very happy from start to completion. This has been an enjoyable experience with special thanks to the Westchester Modular Fairfield County team. Toni DiNonno
Westchester Modular Homes of Fairfield helped us build our dream home in less than one year, which included demolishing the old house and preparing the property for the new structure. They worked very closely with us and walked us through every step, from initial layout to selecting the last detail. We are very happy with the final product! Amr Aly

Ranch House Plans
- {{attributeValue.inventoryAttributeName}} X
- {{attributeValue.inventoryAttributeName}} ({{attributeValue.count}})
+ Basic Options
House features, + - {{attribute.inventoryattributetype}}, + - foundation type, room features, construction features, purchase options, + - purchase options.
Plan: #177-1054
Plan: #206-1039
Plan: #142-1244
Plan: #123-1112
Plan: #142-1265
Plan: #142-1256
Plan: #206-1046
Plan: #142-1204
Plan: #206-1035
Plan: #142-1242
Plan: #214-1005
Plan: #142-1230
Plan: #141-1324
Plan: #123-1100
Plan: #206-1049
Plan: #206-1015
Plan: #142-1221
Plan: #140-1086
Plan: #206-1023
Plan: #120-2655
Plan: #206-1004
Ranch style house plans - simple, modern & more.
Ranch house plans are traditionally one-story homes with an overall simplistic design. These houses typically include low, straight rooflines or shallow-pitched hip roofs, an attached garage, brick or vinyl siding, and a porch.
Modern ranch home plans combine the classic look with present-day amenities and have become a favored house design once again. The new generation of ranch style homes offers more “extras” and layout options.
A prevalent option is a ranch house plan with an open floor plan , offering the open layout a family desires with the classic, comfortable architectural style they love. Other common features of modern ranch homes include:
- Master bedroom suites with spa-style bathrooms
- Walk-in closets
- Spacious kitchens complete with a countertop island and walk-in pantry
- Office spaces or bonus rooms
- Walkout basements
- Ample patio and outdoor living space (perfect for summer grilling!)
- Additional “mother-in-law suites” with plenty of privacy and separation
The beauty of a ranch house plan is its flexibility. This classic style can be adapted to any family configuration. To add square footage to a one-story ranch, explore adding a lower-level basement . Building on a basement rather than a slab foundation increases livable and storage space. The primary suite is typically on the main level, but the basement space allows more bedrooms to be built.
These modern home plans can also adapt based on the size and shape of your lot. There are deep plans available for lots that go further back and wide plans available for lots that are the opposite.
Ranch Floor Plans: Beginnings, Variations, and Updates
Simple in their design, ranch plans first came about in the 1950s and ’60s. During this era, the ranch style house was affordable, making it appealing. The popular California Ranch (original name), or Rambler (another name), featured a long rectangular shape with a shallow-pitched hip roof that extended across a garage. These were a comfortable size – typically three bedrooms and two baths – contained on one floor. In the 1980s and ’90s, this style lost ground to multi-story “McMansion” style housing trends, with buyers and builders adding more square footage per plot of land.
Today, ranches are enjoying a comeback. Designers are looking back to original ranch plans as inspiration for versatile single-story homes – and in many cases, luxurious homes . They offer cost-effective square footage and open and harmonious common areas well-suited for entertaining and everyday living without stairs.
Our collection of plans includes homes with modern amenities while pulling some style inspiration from the classic ranch. Whether searching for an affordable, simple ranch house plan or a more luxurious design, browse through The Plan Collection’s portfolio of more than 3,000 unique ranch home designs.

Watch the video introduction
From the design book
Why ranch style houses are so popular now.
“Simplicity is beauty” truly captures the essence of today’s ranch home. Once criticized as having no style, the rambling one-story structures, with their open floor plans, large windows, and sliding glass doors to a rear patio, are basking in a revival these days. Typically built close-to-the-ground with a low-pitched roof, minimal exterior, and interior decoration, the “ranch” really caught the imagination of America’s middle class in the late 1940s through the 1960s before falling out of favo
Save Search
- Customer Reviews
Find Your Plan
- Architectural Styles
- Our Collections
- Search Plans
- Choosing the Right Plan
Our Services
- What's Included
- Modifications
- For Designers
- For Builders
Get Our Free E-Newsletter
- Get exclusive offers, tips and updates
Stay Connected
- Follow us on these social networks to stay connected

Sign up and save $50 on your first order
Sign up below for news, tips and offers. We will never share your email address. Products under $300 excluded.
Thank you for signing up!
To receive your discount, enter the code "NOW50" in the offer code box on the checkout page.

- COLLECTIONS
- GARAGE PLANS
- Collections
- Open Floor Plans
- Best Selling
- Exclusive Designs
- In-Law Suites
- Accessory Dwelling Units
- Plans With Videos
- Plans With Photos
- Plans With Interior Images
- One Story House Plans
- Two Story House Plans
Plans By Square Foot
- 1000 Sq. Ft. and under
- 1001-1500 Sq. Ft.
- 1501-2000 Sq. Ft.
- 2001-2500 Sq. Ft.
- 2501-3000 Sq. Ft.
- 3001-3500 Sq. Ft.
- 3501-4000 Sq. Ft.
- 4001-5000 Sq. Ft.
- 5001 Sq. Ft. and up
Recreation Plans
- Pool Houses
- See More Collections
- Garage Plans
- 1 Car Garage Plans
- 2 Car Garage Plans
- 3 Car Garage Plans
- 1 & 2 Bedroom Garage Apartments
- Garage Plans with RV Storage
- Workshop Garage Plans
- Garage Plans with an Office
- Garage Plans with a Loft
- More Garage Collections
- Cost To Build
- Modifications
- PRO Services
- What Plans Include
- Plan Options
- Local Building Codes
- The Purchase Agreement
- Plans With 360 Virtual Tours
House Plans with 360 Virtual Tours
You've decided that you want to begin looking at house plans to build the house of your dreams, but you keep running into the same problem over and over. It's so difficult to visualize what your home will look like with just a few drawings of a plan and some blueprints. How can you get a better idea of what your nonexistent home will look like once it's built? Enter virtual house tours.
Looking at house plans with virtual tours before a house is even built offers many benefits that can significantly enhance home-building. Here's why:
- Easier visualization. 3D virtual house tours provide a three-dimensional, immersive property perspective, allowing prospective homeowners to explore the planned layout in detail. This brings the flat, two-dimensional house plans to life, offering a better understanding of the rooms' size, spatial relationships, and flow.
- Helps in decision-making. Through virtual tours, prospective you can make informed decisions about design aspects before construction begins. This includes the layout of rooms, placement of windows, or the flow between spaces. Seeing the house in 3D can highlight potential issues or improvements that may not be obvious from 2D plans.
- Personalization of the space. Virtual house tours allow for property personalization even before construction starts. Users can visualize different finishes, colors, or furnishings, helping them to plan and personalize their future homes.
- Cost and time savings. Catching potential design or layout challenges for your family through a virtual house tour might save time and money in the long run, as changes can be made before construction begins, avoiding costly adjustments during the build.
Virtual house tours provide a robust, interactive, and highly informative tool when looking at house plans. By offering an immersive view of the house before it's built, they aid in visualization, decision-making, personalization, and communication, potentially saving time and resources and increasing satisfaction with the final result.
260 Results
260 RESULTS
SEARCH FILTERS
CLEAR FILTERS Search
Save this search

PLAN #4534-00061
Starting at

PLAN #4534-00072

PLAN #7174-00001

PLAN #4534-00039

PLAN #009-00317

PLAN #041-00334

PLAN #041-00263

PLAN #4534-00084

PLAN #009-00294

PLAN #5032-00248

PLAN #9279-00001

PLAN #5032-00151

PLAN #1462-00045

PLAN #4534-00035

PLAN #5032-00162

PLAN #009-00390
360 virtual tours faq, what is the difference between a virtual tour and a 3d house plan.
Virtual tours and 3D house plans are valuable tools in real estate marketing and property development and have distinct characteristics and uses.
A virtual house tour provides an interactive, panoramic view of a property, allowing prospective buyers or renters to walk through a space visually. Depending on the complexity, a virtual tour might be a series of high-quality photographs or a 360-degree panoramic view.
The key aspect of a virtual house tour is that it depicts the property as it is, including the current decoration, furniture, finishes, and so forth . This realism helps potential buyers or renters get a feel for the property and visualize themselves living in it.
3D house plans, on the other hand, are a type of architectural drawing . They present a three-dimensional view of a property, typically showing the layout of the property without including details like furniture or decor unless it's precisely part of the design presentation.
3D house plans are particularly useful in construction and remodeling, helping builders, contractors, and homeowners understand and communicate the property's design. For potential buyers, a 3D house plan can clearly understand the property's layout, size, and flow.
The critical difference between a virtual house tour and a 3D house plan lies in their purpose and presentation. A virtual tour offers a realistic, interactive view of an existing property, helping viewers visualize the space as it is. In contrast, a 3D house plan provides a structural and spatial representation of a property, highlighting its architectural design and layout. While different, both tools can significantly assist in selling, buying, or renting a property.
What is a virtual tour of a house?
Virtual tours of a house can take various forms. At the basic level, they may consist of a series of professionally taken, high-definition photographs of a property's interior and exterior. These photographs are often arranged in a slideshow format to give the viewer a sense of moving through the property.
More advanced versions of virtual tours employ 360-degree panoramic images or even 3D walkthroughs, where users can navigate through the property as if they were there. This interactive exploration of virtual house plans allows viewers to get a comprehensive view of the space, including its layout and unique features.
Users may even interact with the 3D space in the most sophisticated virtual tours. For instance, they might be able to open doors, turn lights on and off, or manipulate furniture. This high level of interactivity provides a very immersive experience and can significantly aid in the decision-making process for prospective buyers or renters.
Do virtual tours help people buy houses?
Yes, virtual tours are an influential tool to help people buy houses. There are several ways in which virtual tours can help people buy homes.
- House plans with virtual tours provide a comprehensive view of the property. High-definition photos, 360-degree panoramas, or 3D walkthroughs allow potential builders or buyers to inspect every corner of the house at their convenience. This level of detailed visual information can significantly aid decision-making, even before a physical viewing is arranged.
- Virtual tours save time and money. People can explore numerous homes from the comfort of their living room rather than traveling to multiple properties, which can be especially difficult for out-of-town or international buyers. This reduces travel expenses and allows potential buyers to narrow their list of prospective homes effectively.
- Virtual tours' immersive nature helps buyers envision themselves in the home. This is particularly true for interactive 3D virtual house tours, where users can "walk" through the property and manipulate elements within the space. The more a person can visualize living in a house, the more likely they are to consider purchasing it.
- House plans with virtual walkthroughs allow for 24/7 property viewing. Potential buyers aren't limited by traditional open house hours or realtor availability. They can explore the property anytime they wish, as many times as they want, leading to a more profound familiarity with the house and, eventually, more confident buying decisions.
How do virtual house tours work?
Virtual house tours work through a combination of modern technology, like digital photography, videography, and software for 3D modeling and virtual reality. They provide a detailed, interactive, and immersive view of a property, allowing potential buyers or renters to explore it remotely. Here's a general process of how virtual house tours work:
- Photography and Videography. The process begins by capturing high-quality photos or videos of the property. A series of photos may be sufficient for a simple virtual house plans tour. For a more advanced 360-degree panorama or 3D walkthrough, special equipment like a 360-degree camera or a 3D camera may be needed. These devices capture images in all directions, creating a complete view of each room.
- Image Processing. After capturing the images, they are processed using special software. If a 360-degree tour or a 3D model is being created, the software stitches together the photos to create a seamless panoramic or 3D image. Some software can even generate a 3D model of the property based on 2D images, though more advanced tours may use dedicated 3D scanning devices.
- Interactive Elements. Depending on the complexity of the tour, interactive elements might be added. For example, in 3D virtual house tours, viewers may "move" through the property by clicking on different areas of the image. Some tours might also allow viewers to interact with elements in the home, like opening doors or turning lights on and off.
- Additional Information. Once the main visual elements of the tour are ready, further information can be added. This might include text descriptions, voiceovers, floor plans, or information about local amenities. This gives viewers a more complete understanding of the property.
- Online Hosting. The final virtual tour is hosted online on the real estate agency's website, a property listing site, or a dedicated virtual tour platform. The tour is usually embedded in a webpage and can be viewed using a web browser. Some tours might also be compatible with virtual reality headsets for an even more immersive experience!
What are the benefits of 360 virtual tours?
- 360-degree virtual tours offer many benefits, transforming how properties are marketed and explored. They provide a realistic, immersive experience, allowing users to explore a space as if they were physically present. Here are some significant benefits of 360-degree virtual tours:
- Enhanced imaging. Unlike static images, 360-degree tours allow viewers to look in all directions: up, down, and around. They provide a complete view of rooms and spaces, giving potential buyers or builders a realistic feel for the layout and size of the property.
- Increased engagement. 360-degree tours are interactive, allowing users to control their property exploration. This engagement can lead to potential buyers or renters spending more time on the property's listing, increasing their interest and likelihood of taking further action.
- Convenience and accessibility. House plans with virtual walkthroughs can be accessed anytime, anywhere, and on any device with an internet connection. This makes it easy for out-of-town or international prospects to view the property or plan, expanding the potential market.
- Time and effort savings. By providing a comprehensive view of a property, 360-degree 3D virtual house tours can help potential buyers or renters decide whether the property meets their needs before arranging a physical viewing. This can save the realtor and the potential buyer significant time and resources.
HOUSE PLANS
- Exclusive Plans
- Shipping Policy
- Privacy Policy
- Publish With Us
Enter your email to receive exclusive content straight to your inbox

- New Account
Forgot your password?
*Passwords must be at least 8 characters, and include a lowercase letter, an uppercase letter, a number, and special character: .=!@#+\-$%^&*

Virtual Mansion Historic Tour
10 feb virtual mansion historic tour.
Learn about the vibrant history of the Highlands Ranch Mansion from the comfort of your own home.
We offer live, virtual history tours of our historic building. During your hour-long tour, one of our seasoned docents will guide you through the 27,000-square-foot building, chronicling its architectural changes over time. Learn about the colorful families that once lived in the home, a historical legacy of private ownership that started as early as the 1880s.
Reservations must be received no later than 24 hours before the scheduled start of the virtual tour. To learn more or to get scheduled, please email [email protected] or call 303-791-0177. This tour will be hosted on the Zoom platform, so please make sure you have internet access. The tour will begin promptly at the scheduled date and time.
- February 23, 2021 10:00 am - 11:00 am
- March 23, 2021 10:00 am - 11:00 am
- 1st Avenue Towns
- Downtown Carmel
- Sunrise on the Monon
- Chatham Hills
- Chatham Village
- Maple Ridge
- Midland South
- Springwater
- On Your Lot
- Holliday Farms
- Model Homes
- Custom Gallery
- Curated Gallery
- Townhome Gallery
- Showcase Homes
Virtual Tours
- Our Team of Experts
- Homeowner Stories
- Let’s Talk
Explore our full gallery of virtual floor plans. Each home has the ability to be fully customized to your style and lifestyle. Contact a New Home Consultant today to start your home design.
Featured tour.
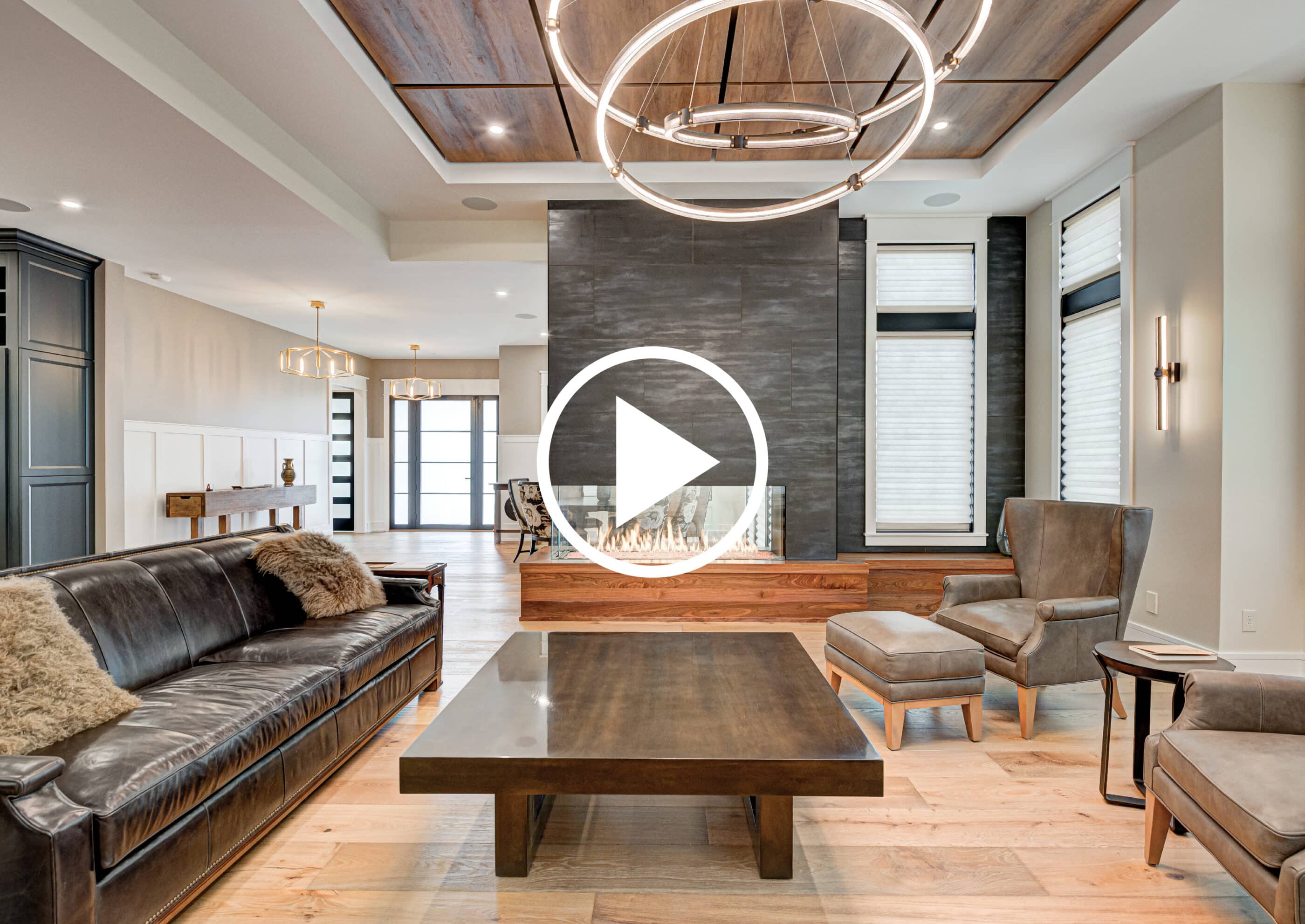
Contemporary
5 beds, 2-story w/basement
Custom Homes
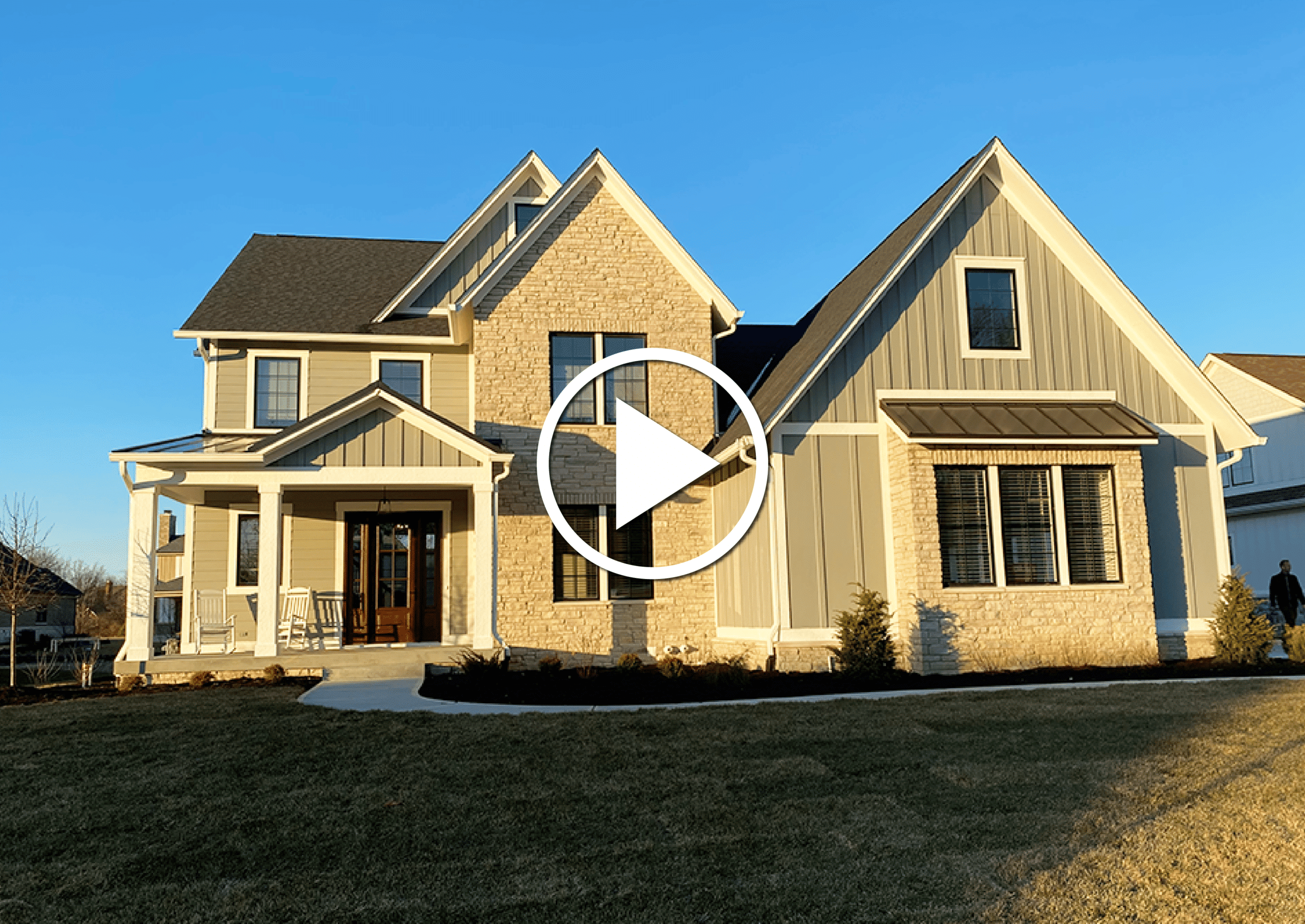
Transitional
5 beds, 3-Story w/basement
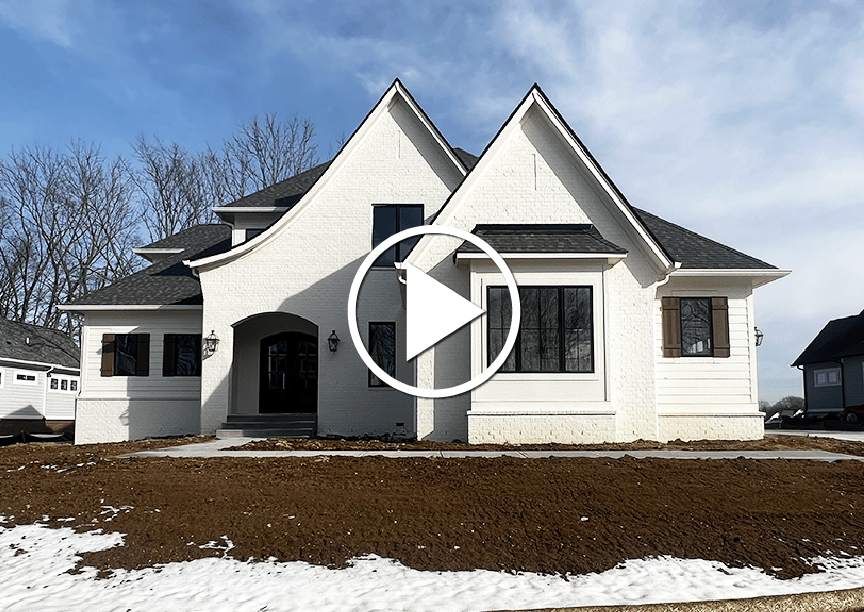
6 beds, 2-Story w/basement
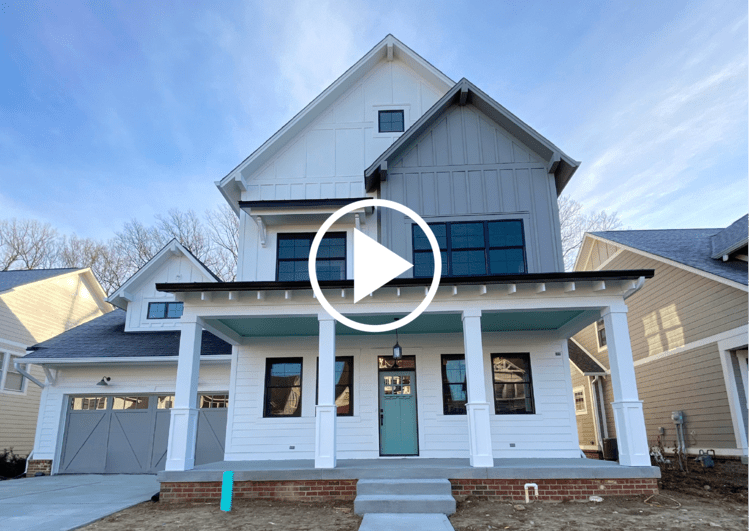
Traditional Chic
4 beds, 2-Story w/basement
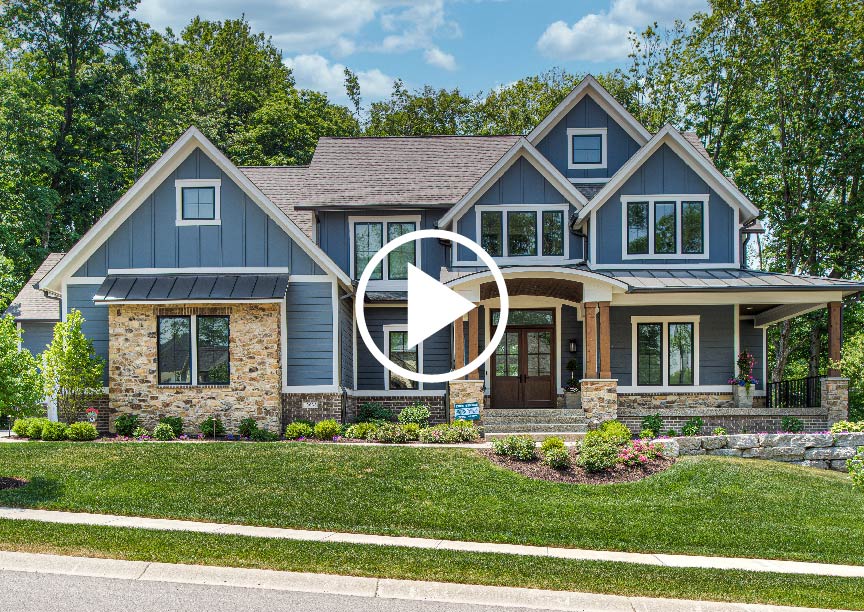
5 beds, 2-Story w/basement
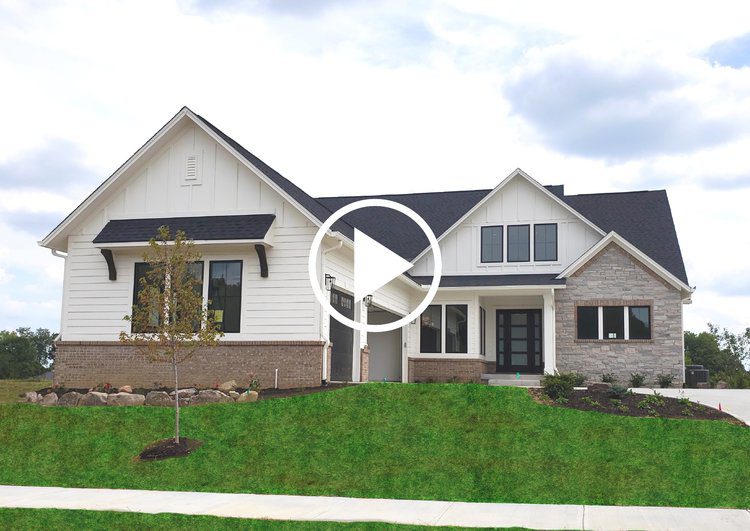
Curated Homes
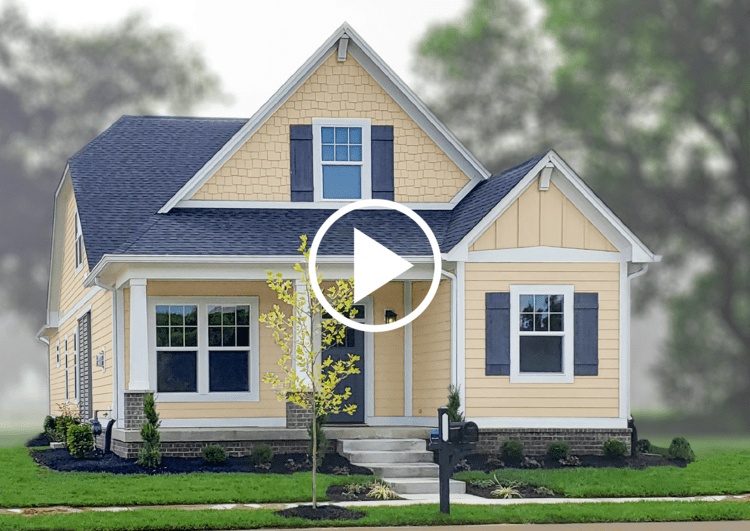
Poplar Plan
Farmhouse, 4 beds, 2-Story w/basement
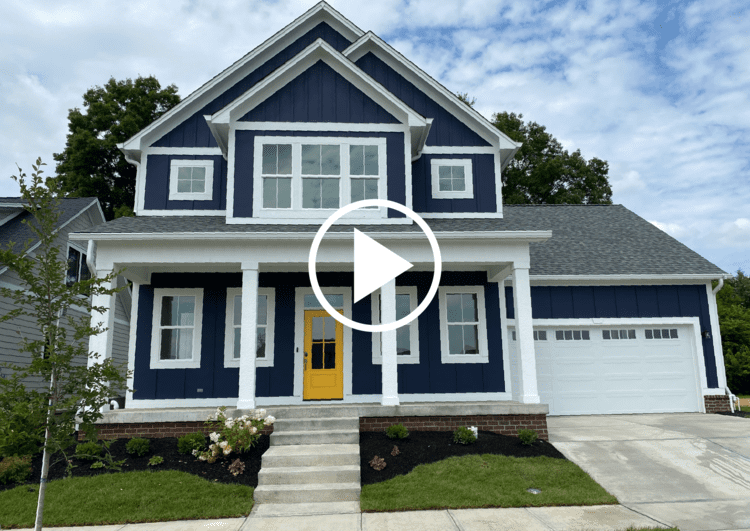
Hickory Plan
Prairie, 4 beds, 2-Story w/basement
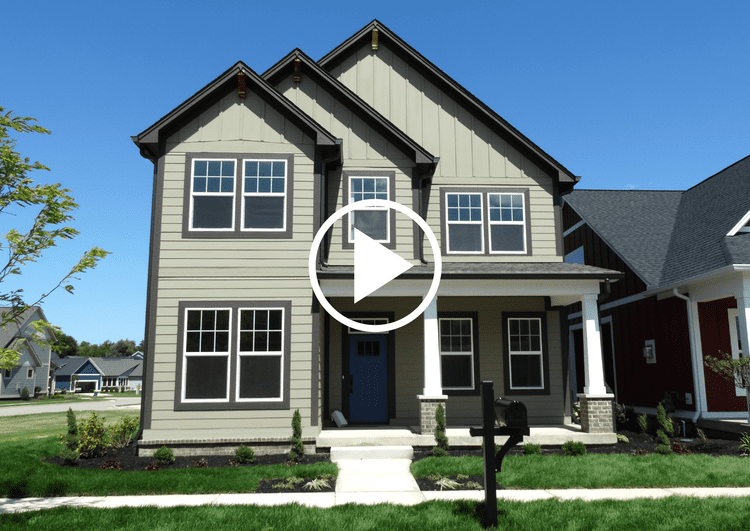
Craftsman, 3 beds, 2-Story
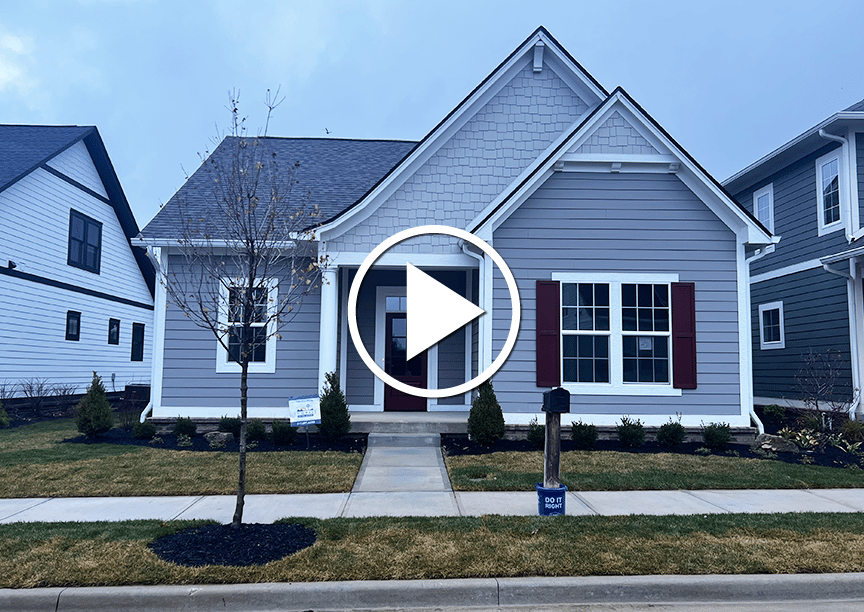
Willow Plan
Craftsman, 3 beds, Ranch
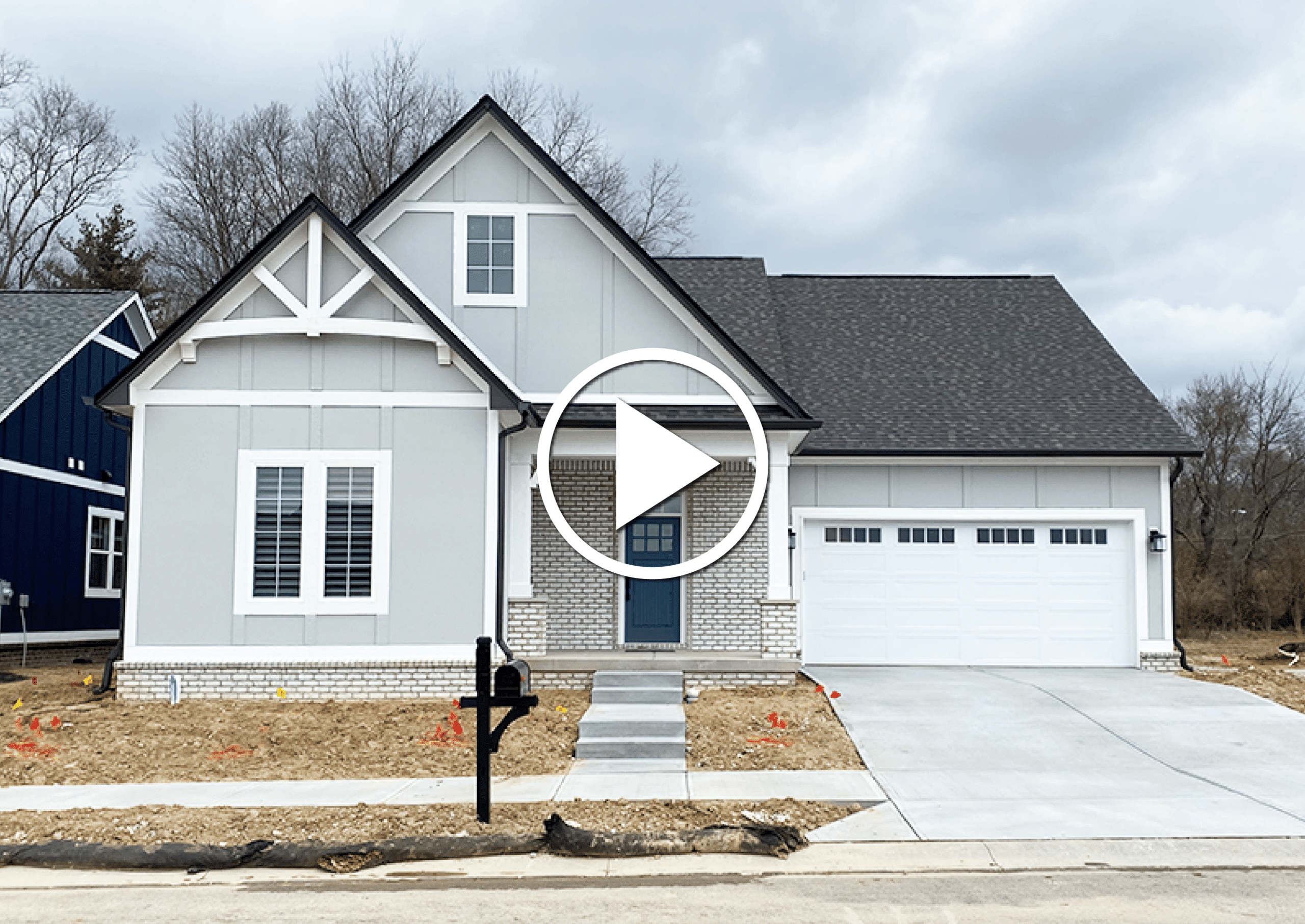
Spruce Plan
Contemporary Tudor, 3 beds, Ranch
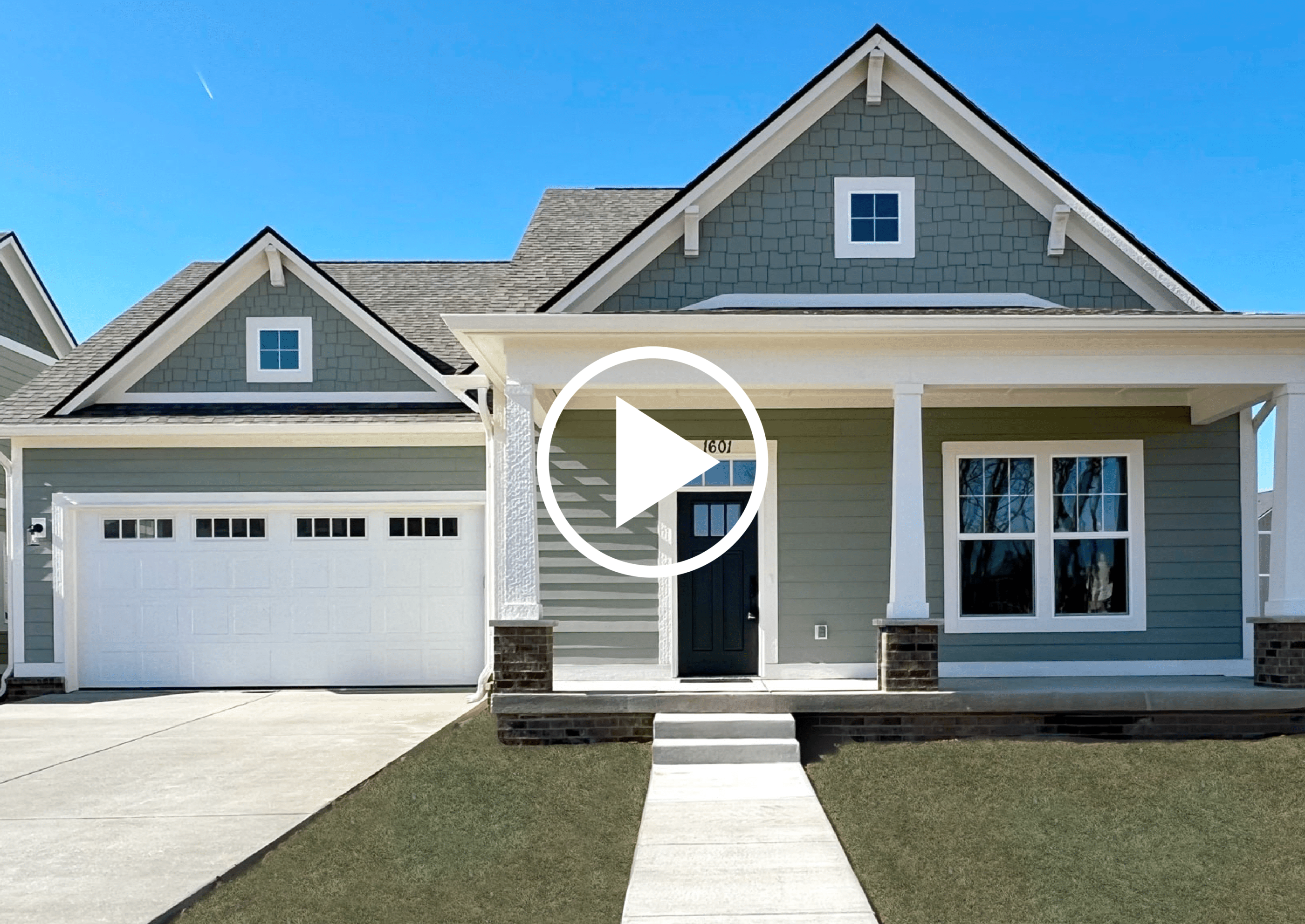
Evergreen Plan
Tudor, 4 beds, Ranch w/basement
Townhomes & Condos
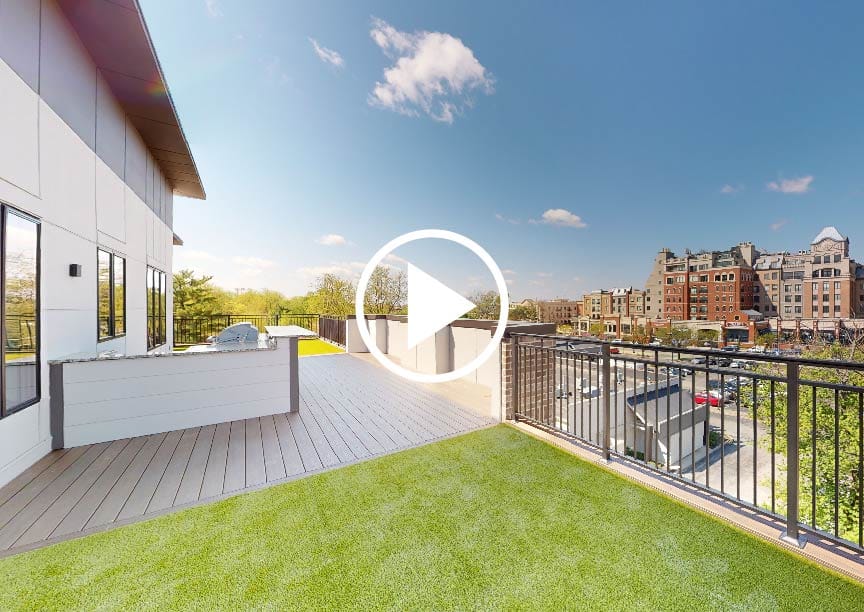
Side-by-side
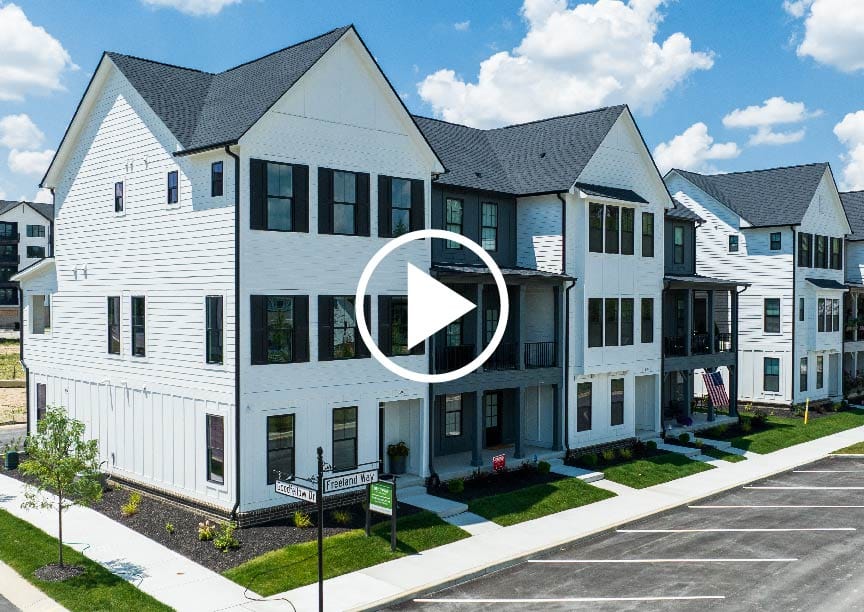
3-Story Townhome - Elevation 'A'
3-Story Townhome - Elevation 'B'
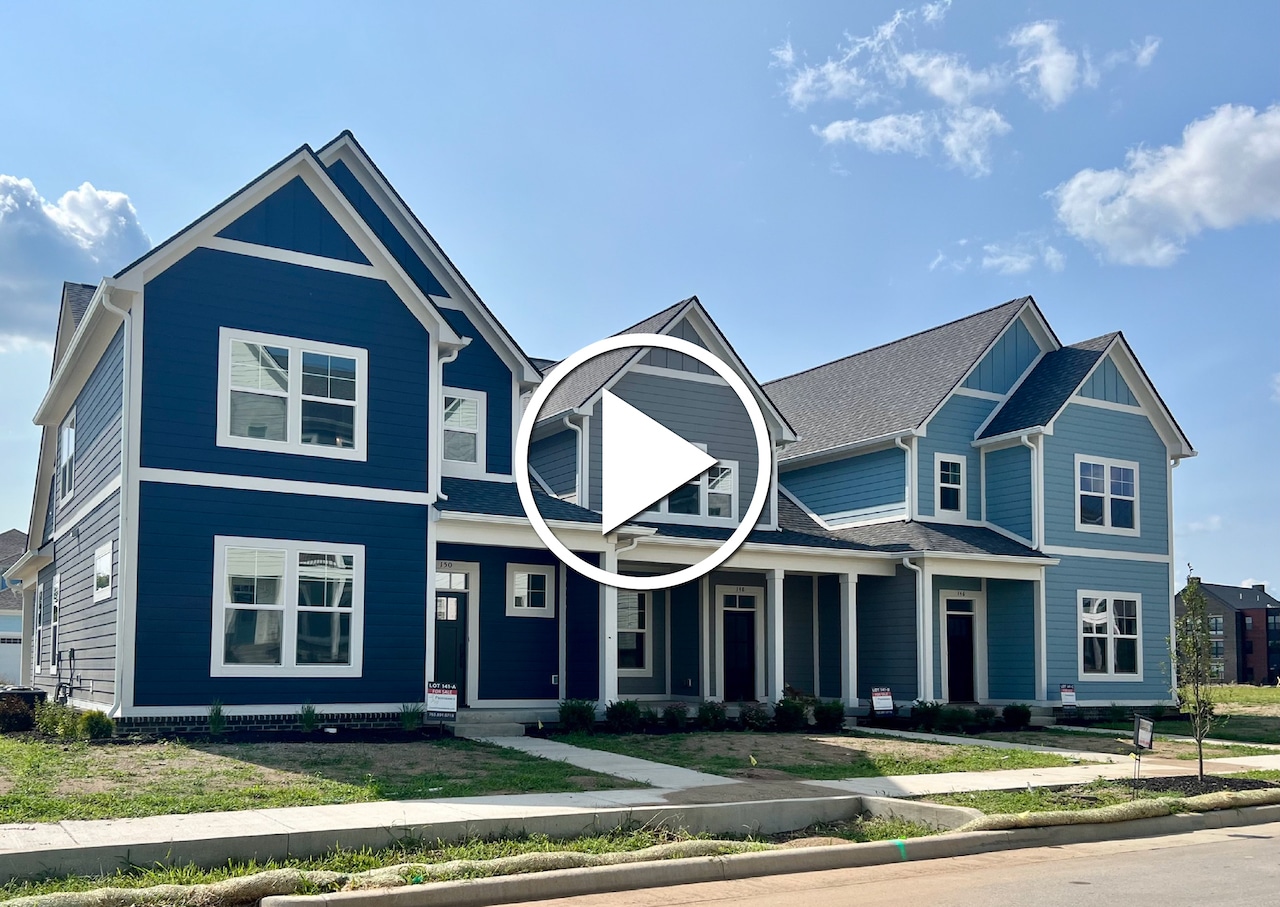
2-Story Townhome - End Unit
2-Story Townhome - Middle Unit
Ready to get started?
Our promise to all clients is to earn your trust, deliver a quality home and listen to understand your needs. We do this by being transparent, proactively communicating, paying attention to the details and most importantly, doing what we say we will do.
Schedule a free consultation today!
Privacy preference center, privacy preferences.
See the Ranch with our Guided Tours
Featured tours.
No Guided Tours or Museum Access on Mondays and Tuesdays.
Hours and days may change without notice.

Walk the Grounds at the Ranch
No Guided Tours or Museum Access on Mondays and Tuesdays. Hours and days may change without notice.

Doll and Fan Museum
Located in the Grist Mill, Loretta’s Fan & Doll Museum hosts a vast array of Dolls and Gifts sent to Loretta from her Loving and Devoted Fans over the course of her six-decade career.

Native American Artifact Museum
For the love of her fans Loretta Lynn wanted to create a special museum dedicated to her fans to showcase some of the amazing gifts they have given her throughout her long iconic career!

Butcher Holler Home Replica
An exact replica of her Butcher Holler Home was built on her ranch so that visitors can tour and see firsthand how this American Icon grew up to become the woman she is!

Loretta’s Historic Home
- Preplanned tours
- Daytrips out of Moscow
- Themed tours
- Customized tours
- St. Petersburg

Boris Pasternak's museum house
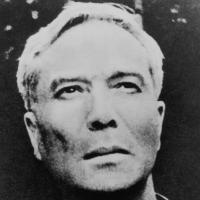
Pasternak’s “important achievement both in contemporary lyrical poetry and in the field of the great Russian epic tradition" was honored with a Nobel Prize for Literature in 1958. For many readers outside Russia, Pasternak is known mainly as the author of the touching historical novel Doctor Zhivago written in 1957. The novel as a whole communicates the haphazard, uncertain and chaotic quality of life caused by the Russian Revolution and the heroic case of quiet humanism demonstrated by a single person.
Pasternak’s translations of Georgian poets favored by Joseph Stalin probably saved his life during the purges of the 1930’s. However, the individualistic Pasternak was not suited to the Soviet artistic climate when art was required to have a clear socialism-inspired agenda and so Russian publishers were unwilling to print Pasternak’s novel. In fact, Doctor Zhivago first appeared in Italy in 1957.
Pasternak won his Nobel Prize the following year. Despite Pasternak politely declining his Nobel Prize quoting: “because of the significance given to this award in the society to which I belong”, the award nevertheless spread his fame well beyond Russia. He ended his life in virtual exile in an artist's community in Peredelkino village. His last poems are devoted to love, to freedom and to reconciliation with God.
Pasternak was rehabilitated posthumously in 1987. In 1988, after being banned for three decades, "Doctor Zhivago" was published in the USSR. In 1989 Pasternak's son accepted his father's Nobel medal in Stockholm.
Pastenak loved his house in Peredelkino, the house and surrounding nature featuring in his poetry. The poet considered the cycle of poems "Peredelkino", which he completed in the spring of 1941, to be his best work. The poet spent the first difficult months of the war in Peredelkino; he completed the novel "Doctor Zhivago" here, wrote the Lara poems and translated Shakespeare and Goethe. It was in this house that he learned he was to be awarded the Nobel Prize for Literature on October 23rd 1958. He died here on May 30 1960.
The house in Peredelkino only acquired the status of a museum in 1990, thirty years after the poet's death and a century after his birth. The museum has fully preserved the environment and atmosphere of the house where Boris Pasternak lived and worked. The director of the museum is Elena Pasternak, grandaughter of Boris Pasternak.
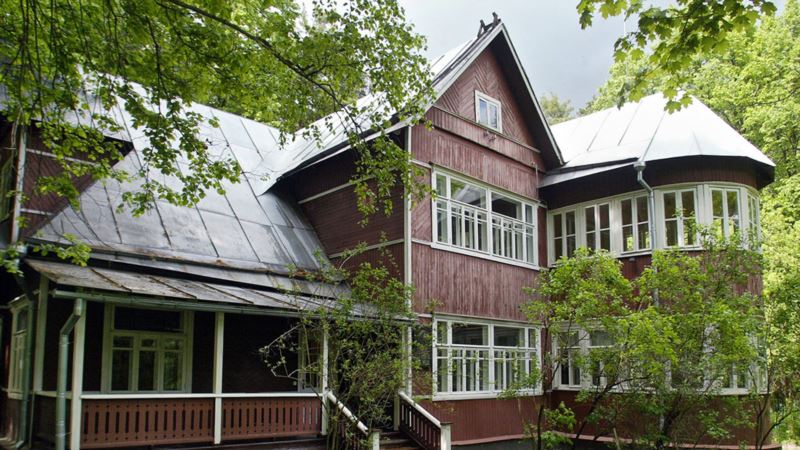
Pasternak’s grave can be found in Peredelkino cemetery which is situated 20 minutes walk from the poet’s house.
Tour duration: 6-7 hours
Tour cost: English - 150 USD, Spanish, French, Italian, Portuguese - 180 USD
Additional expenses: car - 150 USD, or train - 10 USD
Send us a request!

IMAGES
VIDEO
COMMENTS
360 degrees of the exterior using a drone flyover. Video walk-through of the interior. Even a photo-inspired video showing the home's layout from room to room. More recently, we've begun to offer (VR) of select houses on an exclusive basis. These VR videos provide a truly enhanced walk-through experience like no other! An Interactive Experience.
Guided Adobe House Tours: 11 a.m. on Saturday, 1 p.m. on Sunday (by request) Self-Guided Adobe House Tours: 9:30 a.m. - 4 p.m., Friday - Tuesday Self-Guided Wedding Tours: 7 days a week during park hours, or call (858) 484-7504. Learn more: View the informational video! Take a virtual 360-degree tour with Ranger Michelle!
Browse house plans video tours. See hundreds of plans. ... ADHousePlans house plans and floor plans exterior and interiors in virtual tours. Top Styles. Modern Farmhouse Country Barndominium New American Scandinavian Craftsman Modern Cottage Contemporary Southern Transitional Ranch View All Styles. Shop by Square Footage. 1,000 And Under; 1,001 ...
For an affordable family farmhouse with a classic symmetrical facade, visit house plan THD-8859 (https://bit.ly/3jXJn7J). You'll find 1,924 square feet with ...
Check out our One-Story New American Craftsman Ranch House Plan 51833HZ Tour with Interior Walkthrough| 1,990+ Square Feet | 4 Beds | 2 Baths | 2-Car Side En...
For more information about tours, call the Empire Ranch Foundation at 888-364-2829. Empire Ranch House Virtual Tour. Can't get to the ranch, or want to prepare for your visit? View the video below that provides a brief history of the Empire Ranch and takes you on a guided tour of the Empire Ranch House.
1,660+ Square Feet | 3 Beds | 2.5 BathsArchitectural Designs Exclusive Budget-Friendly Ranch Farmhouse Home Plan 28939JJ designed as a fresh started home, do...
360 Virtual Tour 74. Video Tour 343. Photos. Interior Images. CLEAR FILTERS Search. Save this search SAVE. SEARCHING... PLAN #4534-00061. Starting at . $1,195 . Sq Ft 1,924. Beds 3. Baths 2. ½ Baths 1. ... Ranch house plans have an open floor plan, where rooms flow seamlessly into one another without many dividing walls. This design creates a ...
Virtual Tour Ranch House. Front view of the limestone ranch house. Stephen F. Jones named his ranch the Spring Hill Farm and Stock Ranch for the springs found on the hill west of the house. The main ranch house is located two miles north of Strong City, Kansas, facing east. It was built on a hillside with a two-story exposure on the upper side ...
Virtual Tour. Slide the arrows in the center of the image below right or left to reveal the full photo. When Johnny Grant built the original house ca. 1860, it was reported in the local paper to be one of the finest in the territory. NPS Volunteer Allena Jordan welcomes visitors inside the elegant formal parlor, furnished as the Kohrs family lived.
Please browse our selection of virtual House Plans with Videos for an exciting glimpse of creatively designed and highly detailed house plans. See for yourself now. 1-888-501-7526
Common Design Elements of a Modular Ranch House. View a virtual tour! Ranch style modular homes are typically one story and feature the following characteristics: a low pitched roof, a U- or L-shaped floor plan, sliding glass patio doors and large picture windows. ... Added benefits of a modular ranch house plan may include that they're ...
Ranch house plans are traditionally one-story homes with an overall simplistic design. These houses typically include low, straight rooflines or shallow-pitched hip roofs, an attached garage, brick or vinyl siding, and a porch. Modern ranch home plans combine the classic look with present-day amenities and have become a favored house design ...
House plans with virtual tours provide a comprehensive view of the property. High-definition photos, 360-degree panoramas, or 3D walkthroughs allow potential builders or buyers to inspect every corner of the house at their convenience. This level of detailed visual information can significantly aid decision-making, even before a physical ...
The Ranch House (505) 424-8900 (505) 424-8909. 2571 Cristo's Road Santa Fe, NM 87507. Hours. Monday - Sunday 11:00am-9:00pm. Happy hour (dine in only) ... Ranch House Virtual Tour. Reviews. Reviews. Aug 2, 2019. Cowboy Up! Veterans find a place at the table - Featuring Josh Baum & The Ranch House.
Learn about the vibrant history of the Highlands Ranch Mansion from the comfort of your own home. We offer live, virtual history tours of our historic building. During your hour-long tour, one of our seasoned docents will guide you through the 27,000-square-foot building, chronicling its architectural changes over time.
Our community amenities virtual tours and video library includes a full community virtual 360º tour, Ranch House Visitor Center 360º tour, Wellness Barn 360º Tour, Full amenity highlight video with a sneak peek into all of the fun amenities on The Ranch, and so much more. It's all here for you to explore and truly discover your perfect new home in the best master-planned community just ...
Virtual Tours. Explore our full gallery of virtual floor plans. Each home has the ability to be fully customized to your style and lifestyle. ... Tudor, 4 beds, Ranch w/basement. Launch the Tour. Townhomes & Condos. Magnolia. Penthouse. Launch the Tour. Magnolia. Side-by-side. Launch the Tour. North End. 3-Story Townhome - Elevation 'A'
*FULL TOUR: $35/person *HOME ONLY TOUR: $20/person *MUSEUM ONLY: $20/person-Children 10 and under are free-Call Ranch Office for group tour rates. **No pets allowed in Gift Shops, Museums, or on Guided Tour. Service animals allowed. Pet owner is responsible for any and all damages caused by Service Animal.** *RV 50 AMP W/E/S Starting at $45/night
The director of the museum is Elena Pasternak, grandaughter of Boris Pasternak. Pasternak's grave can be found in Peredelkino cemetery which is situated 20 minutes walk from the poet's house. Tour duration: 6-7 hours. Tour cost: English - 150 USD, Spanish, French, Italian, Portuguese - 180 USD. Additional expenses: car - 150 USD, or train ...
I've been living in central Moscow for just over a week now so I thought it was about time for me show you around this beautiful city! My original plan for t...
This awesome virtual reality 360 degree VR tour video (VR Walk), shot on a journey to Moscow city and its main attractions and sights like Grand Kremlin Pala...
This awesome virtual reality 360 degree VR tour video (VR Walk), shot on a journey to Moscow city and its main attractions and sights like Alexander Garden w...