- Call Us! 855-867-1433
- Text Us! 817-717-2067

Choose a Location
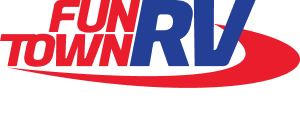
Forest River RV Wildwood Travel Trailer RVs For Sale
- Share This RV
- Send to a Friend
Forest River has made choices from the ground up based on convenience and quality with these Wildwood travel trailers and fifth wheels! They have the best components, design, and engineering to make all of your vacations epic.
You will find a wide range of floorplans available across three different regions, so you should easily find one that fits your needs and lifestyle. Get a good night's rest on the comfortable beds and keep your bellies full with the fully equipped kitchens. Some models even have outdoor kitchens for a sunrise breakfast!
Start living your best camping life in a Forest River Wildwood travel trailer or fifth wheel!
- Floorplans (31)
Wildwood 27RKX
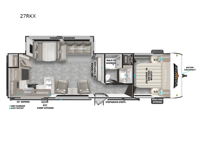
Forest River Wildwood Platinum travel trailer 27RKX highlights: Rear Kitchen ... more about Wildwood 27RKX
Featured 27RKX

- Color: CAPRI
- Location: Cleburne, TX
- Stock #: 201330
- MSRP: $54,931.65
- Sale Price $38,954.00
Specifications
Similar floorplans, wildwood 28dbud.
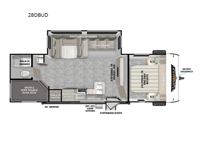
Forest River Wildwood travel trailer 28DBUD highlights: Private Bedroom Walk-In ... more about Wildwood 28DBUD
Featured 28DBUD

- Stock #: 201857
- MSRP: $50,608.05
- Sale Price $29,988.00
Wildwood 29VBUDX
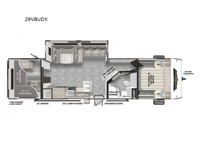
Forest River Wildwood Platinum travel trailer 29VBUDX highlights: Rear Bunkhouse ... more about Wildwood 29VBUDX
Featured 29VBUDX

- Stock #: 201308
- MSRP: $57,418.40
- Sale Price $38,988.00
Wildwood 31KQBTSX
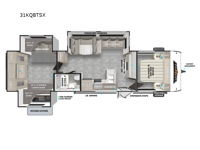
Forest River Wildwood Platinum travel trailer 31KQBTSX highlights: Spacious ... more about Wildwood 31KQBTSX
Featured 31KQBTSX

- Stock #: 201301
- MSRP: $63,483.75
- Sale Price $42,988.00
Wildwood 32BHDS
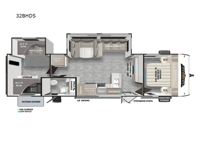
Forest River Wildwood travel trailer 32BHDS highlights: Private Bunkhouse ... more about Wildwood 32BHDS
Featured 32BHDS

- Stock #: 189665A
- Sale Price $36,987.00
Wildwood 32BHDSX
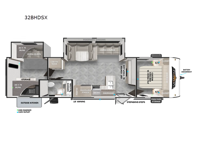
Forest River Wildwood Platinum travel trailer 32BHDSX highlights: Private ... more about Wildwood 32BHDSX
Featured 32BHDSX

- Stock #: 201287
- MSRP: $60,348.85
- Sale Price $39,988.00
Wildwood 33TS
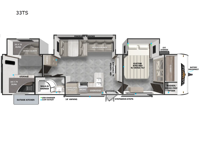
Forest River Wildwood travel trailer 33TS highlights: Private Bunkhouse Versa ... more about Wildwood 33TS
Featured 33TS

- Stock #: 189258A
- Sale Price $37,987.00
Wildwood 36VBDSX
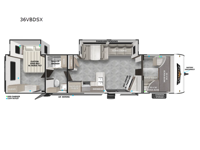
Forest River Wildwood Platinum travel trailer 36VBDSX highlights: Rear Private ... more about Wildwood 36VBDSX
Featured 36VBDSX

- Stock #: 201878
- MSRP: $60,055.95
- Sale Price $44,988.00
Wildwood 22ERAS
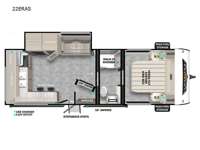
Forest River Wildwood travel trailer 22ERAS highlights: Rear Kitchen ... more about Wildwood 22ERAS
Have a question about this floorplan? Contact Us
Wildwood 22ERASX
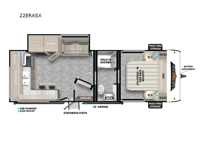
Forest River Wildwood Platinum travel trailer 22ERASX highlights: Rear Kitchen ... more about Wildwood 22ERASX
Wildwood 22RBS
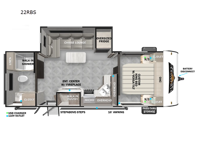
Forest River Wildwood travel trailer 22RBS highlights: Walk-In Shower 8' Chaise ... more about Wildwood 22RBS
Wildwood 22RBSX
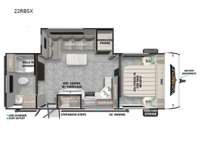
Forest River Wildwood Platinum travel trailer 22RBS highlights: Walk-In Shower ... more about Wildwood 22RBSX
Wildwood 26DBUD
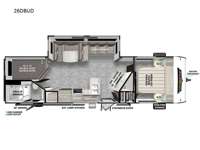
Forest River Wildwood travel trailer 26DBUD highlights: Dual Entry Double-Size ... more about Wildwood 26DBUD
Wildwood 26DBUDX
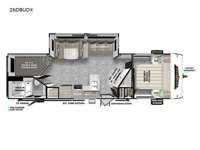
Forest River Wildwood Platinum travel trailer 26DBUDX highlights: Dual Entry ... more about Wildwood 26DBUDX
Wildwood 26RBS
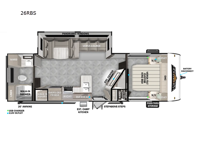
Forest River Wildwood travel trailer 26RBS highlights: Walk-In Shower Versa ... more about Wildwood 26RBS
Wildwood 26RBSX
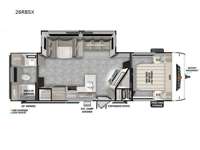
Forest River Wildwood Platinum travel trailer 26RBSX highlights: Walk-In Shower ... more about Wildwood 26RBSX
Wildwood 27RE
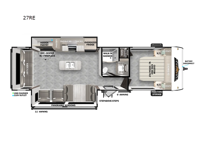
Forest River Wildwood travel trailer 27RE highlights: Dual Opposing Slides Two ... more about Wildwood 27RE
Wildwood 27REX
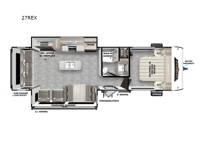
Forest River Wildwood Platinum travel trailer 27REX highlights: Dual Opposing ... more about Wildwood 27REX
Wildwood 27RK
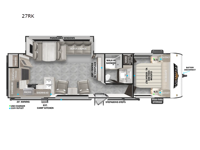
Forest River Wildwood travel trailer 27RK highlights: Rear Kitchen Large Slide ... more about Wildwood 27RK
Wildwood 28FKG
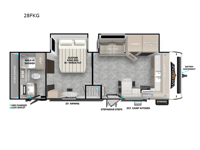
Forest River Wildwood travel trailer 28FKG highlights: Versa-Tilt Custom King ... more about Wildwood 28FKG
Wildwood 28FKGX
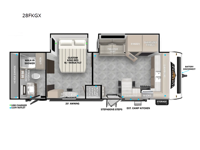
Forest River Wildwood Platinum travel trailer 28FKGX highlights: Versa-Tilt ... more about Wildwood 28FKGX
Wildwood 28VIEW
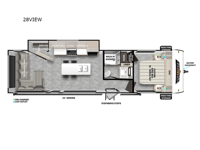
Forest River Wildwood View travel trailer 28VIEW highlights: Island with Four ... more about Wildwood 28VIEW
Wildwood 29BDB
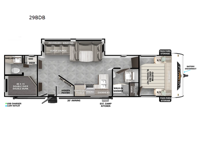
Forest River Wildwood travel trailer 29BDB highlights: Rear Bunkhouse Suite ... more about Wildwood 29BDB
Wildwood 29BDBX
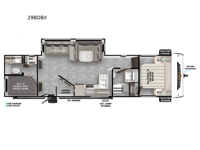
Forest River Wildwood Platinum travel trailer 29BDBX highlights: Smooth Exterior ... more about Wildwood 29BDBX
Wildwood 29VBUD
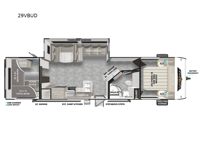
Forest River Wildwood travel trailer 29VBUD highlights: Rear Bunkhouse Panoramic ... more about Wildwood 29VBUD
Wildwood 29VIEW
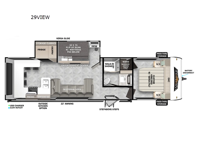
Forest River Wildwood View travel trailer 29VIEW highlights: Versa Slide with ... more about Wildwood 29VIEW
Wildwood 31KQBTS
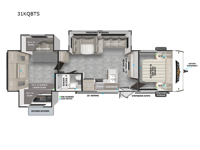
Forest River Wildwood travel trailer 31KQBTS highlights: Spacious Bunkhouse ... more about Wildwood 31KQBTS
Wildwood 32RET
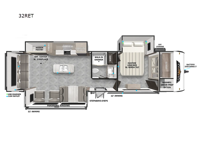
Forest River Wildwood travel trailer 32RET highlights: Opposing Slides Two ... more about Wildwood 32RET
Wildwood 32RETX
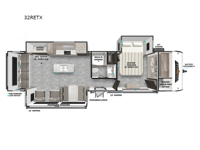
Forest River Wildwood Platinum travel trailer 32RETX highlights: Opposing Slides ... more about Wildwood 32RETX
Wildwood 33TSX
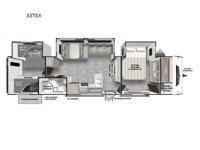
Forest River Wildwood Platinum travel trailer 33TSX highlights: Private ... more about Wildwood 33TSX
Wildwood 36VBDS
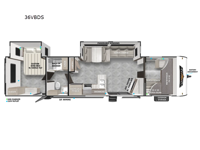
Forest River Wildwood travel trailer 36VBDS highlights: Rear Private Bedroom ... more about Wildwood 36VBDS
Your message was sent successfully
A representative has been notified and will be with you shortly.
Close Close
Wildwood Features:
Standard Features (2024)
***PLEASE NOTE: Features and Options are separated by region below:
---------------------------------------------------
Standard Features
- Exterior Speakers
- Window Valance Package
- 12" x 48" Bedroom Room Window
- Huge 48" x 12" Kitchen Window
- 30" x 22" Egress Window Rear Wall on Double over Double Bunk Models
- Fitted Sheet in Bedroom w/ Evergreen Mattress
- Arcadia Series Soft Shower Door (Most Models)
- 7-Way Plug Holder
- Shower w/ Surround (Size Varies by Model)
- Slide-Out Awning Prep
- Tablet Compatible USB Ports in Bedroom and Bunks
- Grey "Teddy Bear" Bunk Mattress
- 30 Amp Service w/13.5 AC
- Standard Cable/Sat Ready
- 6 Gal. Gas/Electric DSI
- 3 Burner Cook Top
- Pass Thru Storage
- Diamond Plate Rock Guard
- KING OmniGo HD Television Antenna Prepped for: KING WiFi Range Extender, KING LTE Cell Booster and KING Satellite Antennas
- Water Heater By-Pass
- Central Switch Command Center
- Cable/Antenna Hookup on Door Side
- Flush Mount Water Heater Cover
- 11 Cu. Ft. Frost Free Double Door 12-Volt Refer
- Concrete Seal w/ Stretch Hex Backsplash (Kitchen)
- 24x40 Shower w/ Surround & Arcadia Door IPO Tub (Select Models)
- Light Switch in Bedroom, Bunkroom, & Living Room
- MORryde™ StepAbove Triple Step (Main Door Only) (N/A 36VBDS)
- 30x20 Door Side Baggage Door w/ Smooth Fiberglass for Dry Erase Board Capability
- Slab Door on Bed Riser w/ Removable Netted Laundry Bag
- LED Strip Lighting Under Entertainment Center
- Chalk Board Bottom Side of Flip-Up Bunks (Select Models)
- Skylight Over Shower
- Residential Inspired Bathroom Vanity
- Dimmer Light Switch for Living Area Main Lights
Construction Advantages
- 5/8” Tongue & Groove Plywood Floor Decking
- Dicor PVC Roof Membrane
- Powder Coated I-Beam Frame
- 3/8" Roof Decking (Walk-On)
- Cambered Chassis
- Nitrogen Filled Tires
- 2” Wall Construction, 16” (or less) on Center
- Aerodynamic Front Radius Profile
- .040 Smooth Aluminum Front Cap
- Triple Seal Slide-Out System
- 5" Bowed Truss Roof Rafters
- 2" x 3" Floor Joists 12" on Center
- 13 Ply Cross Micro-Laminated Beam Header Above Slide-Out
- Seamless Holding Tanks
- Colored Coded Water Lines
- Spare Tire & Carrier
- 15,000 BTU A/C IPO Standard 13,500 BTU
- 50 AMP Service w/Wire & Brace for 2nd A/C
- Washer/Dryer Prep (must check 50 Amp Service) *(N/A 22RBS, 29VBUD, 31KQBTS, 32BHDS & 36VBDS)
- Outside Shower
- 2nd 13.5k BTU Air Conditioner w/50 Amp Service
- Power Stab Jacks IPO Quick Drop Stabilizer Jacks
- Platinum Package
Best In Class Package
- Versa-Tilt Bed
- 200W Solar Panel w/30amp Controller
- Upgraded Designer Furniture Package
- Heated & Enclosed Accessi-Belly (w/Removable Underbelly Panels)
- Versa Lounge (N/A 22ERAS, 28FKG, 22RBS)
- Extra Large Panoramic Window Package in Main Slide
- MORryde™StepAbove Triple Step (Main Door Only)
- Large Capacity 11 CU FT Frost-Free Refrigerator (12-Volt)
- Exterior LED Light Strip Under Awning
- Seamless Countertops (No T-Mold)
- Modern Cloth Roller Shades w/AutoStop
- 20.3 CU FT of Stow N Go Storage (Bed, Dinette & Sofa) (22RBS 17CU FT)
- Power Awning w/ Adjustable Legs
- Power Tongue Jack w/ LED Light
- Quick Drop Stabilizer Jacks
- 30” Built-In Electric Fireplace (Heater)
- (2) Zone Residential Soundbar (FM, Bluetooth, HDMI & USB)
- Ext. Convenience PKG: Friction Hinge & Baggage Door Magnets
- Stainless Steel Roll Up Sink Cover
- Slide Out Awning Prep
- Black Tank Flush
- Designated CPAP Storage
New Features
- Upgraded Slide-Out Fascia
- 60K Tankless Water Heater
- Upgraded Shower Head
- 60x29 Egress Windows Located: Slide-Out Sidewall & Bedroom (Both Sides)
- Arched Wall (22RBS, 22ERAS, 26RBS, 28FKG, 29VBUD, 29BDB, 32BHDS, 36VBDS ONLY)
- Hidden Pantry (22RBS, 22ERAS, 27RE, 29BDB, 32RET ONLY)
- Washer/Dryer Prep (26DBUD, 26RBS, 27RE, 27RK, 28FKG, 29BDB, 32RET, 33TS ONLY)
--------------------------------------------------
Best in Class Package
- SolidStep Triple Step (Main Door Only)
- Standard 6 cu. ft. gas/electric with optional 8 cu. ft.
- Seamless Countertops w/ undermount sink(No T-Mold)
- Modern Cloth Roller Shades w/ AutoStop
- Stow N Go Storage (Some models)
- Green Pkg: Furrion Solar Prep & LED Mushroom Lights
- Power Awning w/Adjustable Legs
- Power Tongue Jack
- True Stabilizer Jacks w/ JT StrongArms
- External LED strip lighting
- ASTRO foil (Ceiling & Floor)
- 30” Built-In Electric Fireplace (Heater) (Some models)
- (2) Zone Residential Soundbar (Some models)
- Friction Hinge Entry Door
- Versa Lounge (Some models)
- USB Port Package
- Blue Tooth Stereo
- Upgraded Pillow Top Mattress
- Upgrade Appliance Package
- Designer Spring Faucet
SOUTHWEST (2024)
TRAVEL TRAILERS
Construction & Exterior Features
- 5/8" Tongue and Groove Floor Decking
- Seamless PVC Roof w/15-year Manufacturer Defect Warranty
- Extra-Large Full Pass Through Storage (Per Floorplan)
- Mildew Resistant Vinyl Patio Awning
- Safety Glass Windows
- Gas/Electric Quick Recovery DSI Water Heater
- Water Heater Bypass
- 2" Wall Construction, 16" (or less) on Center
- Triple Seal Slide Out System
- Flush Floor Electric Slide Out
- Swing Arm Entry Assist Handle
- Two Marine Grade Exterior Speakers
- Smooth .40 Mil Aluminum Front Wrap
- Easy Lube Axles w/Self Adjusting Brakes
- One Piece Slip Resistant Vinyl Floor
- R-7 Fiberglass Insulation Throughout
- Textured Rockguard
- Hurricane Straps
- LP Quick Disconnect
- 1 1/4" Receiver
- 7-Way Cord Holster
Kitchen Features
- New Shaker Style Cabinet Doors
- Hidden Hinges Throughout
- Double Door Refrigerator (2-Year Warranty)
- High Rise Spring Faucet
- Residential Style Under Mount Kitchen Sink
- 3-Burner, High Output Range w/Oven (2-Year Warranty)
- Full Extension Ball Bearing Drawer Guides
- Shelving in Overhead Cabinets in the Kitchen
- Large Pots and Pans Storage Under Dinette (Per Floorplan)
- High Definition Countertops
Living Room Features
- 80" Interior Height
- Ducted 15K A/C Roof Air Conditioner
- Huge Storage Drawer Under Jiffy Sofa
- Large Dinette Picture Window
- Digital Antenna w/Booster
- Bluetooth FM Stereo
- 30K BTU Suburban Forced Air DSI Furnace w/Digital Thermostat
- In-Floor Ducted Heat
- Cable TV Hookup Living Room and Bedroom
Bedroom Features
- New Upgraded Mattress w/Pillow Top in Master Bedroom
- Strut Lifted Storage Area Under Bed
- Bedside 110 Volt Power Outlets (2)
- Bedside USB Chargers (2)
- Solid Bedroom Privacy Door (Per Floorplan)
- Bedside Hamper Access (Per Floorplan)
Bathroom Features
- 12 Volt Power Bath Roof Exhaust Fan
- Foot Flush Toilet
Security & Safety Features
- LP Leak Detector
- Smoke Detector
- Carbon Monoxide Detector
- Fire Extinguisher
- Welded Heavy Duty Safety Chains
- Electric Full Self-Adjusting Brakes
- GFI Receptacles
- ANSI 119.2 Certified
- Meets ALL National Highway Administration Specs
- RVIA Approved Product
------------------------------------------------------------
FIFTH WHEELS
- Wide Body Construction
- New Aluma Framed Laminated Sidewalls
- New Solid Folding Entry Steps (Primary)
- New 200W Solar Panel w/Regulator
- New 60K BTU Tankless Water Heater
- New 15K A/C w/50 Amp Service w/BR A/C Prep
- New 10 cu ft 12V Double Door Refer
- New Heated & Enclosed Tanks
- New Enclosed Termination Dump Valves
- New 1.5 cu ft Microwave Convection Oven
- New Independent Front Power Stabilizer Jacks
- New LED Lighted Front Cap
- New Inverter Prep
- New LED Smart TV in Living Area (40" or 55")
- New 22" Glass Front Oven
- New Roof Ladder Prep
- New Aluminum Wheels
- Rear Power Stabilizer Jacks
- Therma Foil Countertops & Accent Tables
- Dimmer Switch for LR OH Lights
- Outside Marine Spkrs & Ext TV Backer
- Camp Kitchen (255, 275)
- Winterized Unit w/Water Heater Bypass
- 2 Zone Sound Bar & USB Ports
- 2 - 30# LP Bottles
- RV King 66"X78" Pillow Top Mattress (Primary)
- Entry Swing Away Handle
See us for a complete list of features and available options!
All standard features and specifications are subject to change.
All warranty info is typically reserved for new units and is subject to specific terms and conditions. See us for more details.
Due to the current environment, our features and options are subject to change due to material availability.
Manu-Facts:

Customer Satisfaction is Our #1 Priority.
At Forest River, Inc., your needs, interests, budget, and lifestyle are at the forefront of everything we do. This affects every step from design, to the manufacturing floor, and on to you, our Customer. Whatever your need—recreation, transportation, or cargo hauling—we strive to bring quality products within reach of everyone. It’s not just a slogan: “Customer Satisfaction is Our #1 Priority.”
In 1996, Forest River founder Peter Liegl had a vision. He foresaw an RV company dedicated to helping people experience the joy of the outdoors by building better recreational vehicles. After purchasing certain assets of Cobra Industries, the Company started manufacturing pop-up tent campers, travel trailers, fifth wheels and park models. Continually growing, Forest River now operates multiple manufacturing facilities throughout the United States producing Class A, B and C motorhomes, travel trailers, fifth wheels, toy haulers, pop-up tent campers, truck campers, park model trailers, destination trailers, cargo trailers, commercial vehicles, buses, pontoons, and mobile restroom trailers.
Our large production capacity enables us to fill our customers' orders promptly without cutting corners or rushing through production procedures. This ensures that each Forest River product is conscientiously built and undergoes thorough, detailed inspection before it's shipped to the customer. This guarantees that every family who desires quality recreation will find a Forest River product that serves their needs, interests, budget, and lifestyle.
Know someone who might be interested in this RV? This just sends them a link to it so they can take a look.
Your privacy is important to us. This website uses cookies to enhance user experience and to analyze performance and traffic on our website. By using this website, you acknowledge the real-time collection, storage, use, and disclosure of information on your device or provided by you (such as mouse movements and clicks). We may disclose such information about your use of our website with our social media, advertising and analytics partners. Visit our Privacy Policy and California Privacy Disclosure for more information on such sharing.
- Owner Login
- Dealer Login
- Toy Haulers
- Fifth Wheels
- Travel Trailers
- Destination Trailers
- Tent Campers
Helpful Tools
- Find A Dealer
- RV Definitions
- Our Company
- Owners Page
- Forest River Corporate Home
- Privacy Policy
- Terms of Use
- Accessibility
- Forest River Apparel
Explore Wildwood Southwest
Home > Wildwood > Wildwood Southwest
- Find Your Local Dealer
- Contact Wildwood
- Search Our Videos
- Local Dealers
Wildwood Southwest Travel Trailers & Fifth Wheels
Nobody packs in quality and convenience like Wildwood. From the ground up, we make choices based on quality because we know that only the best components, design and engineering are what you expect.
- We love our Wildwood! Should've started camping a long time ago... Looking forward to many adventures! - Nell R.
2024 Wildwood Southwest Floorplans
Wildwood travel trailers.
You must be logged in, or create an account to use the Forest River wish list.
Wildwood Fifth Wheels
Specifications definitions.
GAWR (Gross Axle Weight Rating) – is the maximum permissible weight, including cargo, fluids, optional equipment and accessories that can be safely supported by a combination of all axles.
UVW (Unloaded Vehicle Weight)* - is the typical weight of the unit as manufactured at the factory. It includes all weight at the unit’s axle(s) and tongue or pin and LP Gas. The UVW does not include cargo, fresh potable water, additional optional equipment or dealer installed accessories. *Estimated Average based on standard build optional equipment.
CCC (Cargo Carrying Capacity)** - is the amount of weight available for fresh potable water, cargo, additional optional equipment and accessories. CCC is equal to GVWR minus UVW. Available CCC should accommodate fresh potable water (8.3 lbs per gallon). Before filling the fresh water tank, empty the black and gray tanks to provide for more cargo capacity. **Estimated Average based on standard build optional equipment.
Each Forest River RV is weighed at the manufacturing facility prior to shipping. A label identifying the unloaded vehicle weight of the actual unit and the cargo carrying capacity is applied to every Forest River RV prior to leaving our facilities.
The load capacity of your unit is designated by weight, not by volume, so you cannot necessarily use all available space when loading your unit.
May Show Optional Features. Features and Options Subject to Change Without Notice.
2024 Wildwood Southwest Features & Options
Construction & exterior features.
- 5/8" Tongue and Groove Floor Decking
- AlphaPly Roof Membrane with Limited Lifetime Warranty
- Extra-Large Full Pass Through Storage (Per Floorplan)
- Power Patio Awning
- Safety Glass Windows
- Cambered Powder Coated I-Beam Chassis
- 60K BTU Tankless Water Heater
- Water Heater Bypass
- 2" Wall Construction, 16" (or less) on Center
- Aluma Frame Fiberglass Sidewalls (STD on View Series)
- Triple Seal Slide Out System
- Flush Floor Electric Slide Out (per FP)
- Swing Arm Entry Assist Handle
- Two Marine Grade Exterior Speakers
- Aerodynamic Front Radius Profile
- Smooth .40 Mil Aluminum Front Wrap
- Easy Lube Axles w/Self Adjusting Brakes
- One Piece Vinyl Floor
- R-7 Fiberglass Insulation Throughout
- Textured Rockguard
- Hurricane Straps
- LP Quick Disconnect
- 7-Way Cord Holster
- Power Awning w/adjustable legs
- LED Awning Light Strip
Kitchen Features
- New Shaker Style Cabinet Doors
- 10 cu. ft. 12V Refrigerator
- Black High Rise Spring Faucet
- Residential Style Under Mount Kitchen Sink and Flush Mount Sink Covers
- 3-Burner, High Output Range w/Oven
- Full Extension Ball Bearing Drawer Guides
- Shelving in Overhead Cabinets in the Kitchen
- Large Pots and Pans Storage Under Dinette (Per Floorplan)
- Therma Foil Countertops
- Microwave w/ carousel
Living Room Features
- 80" Interior Height
- Ducted 15K A/C Roof Air Conditioner
- VersaLounge Sofa & Dinette (per FP)
- Digital Antenna w/Booster
- 2-Zone Soundbar, FM, Bluetooth, HDMI Playthrough
- 30K BTU Suburban Forced Air DSI Furnace w/Digital Thermostat
- In-Floor Ducted Heat
- Cable TV Hookup Living Room and Bedroom
- 30" Fireplace
- Dimmer Switch for LR OH Lights
Bedroom Features
- Capital Bedding in Primary Bedroom
- VersaTilt Bed
- Bedside 110 Volt Power Outlets (2)
- Bedside USB Chargers (2)
- Solid Bedroom Privacy Door (Per Floorplan)
- Laundry Hamper and bag (per FP)
Bathroom Features
- 12 Volt Power Bath Roof Exhaust Fan
- Foot Flush Toilet
- High Definition Countertops
Security & Safety Features
- LP Leak Detector
- Smoke Detector
- Carbon Monoxide Detector
- Fire Extinguisher
- Welded Heavy Duty Safety Chains
- Electric Full Self-Adjusting Brakes
- GFI Receptacles
- ANSI 119.2 Certified
- Meets ALL National Highway Administration Specs
- RVIA Approved Product
Popular Options
- 50 Amp Service w/ Bedroom A/C Prep
- 40" LED Smart TV Living Area
- Arctic Pkg - Radiant Foil Insulation Roof & Floor
- Production Change Fee
- RVIA Seal - Mandatory
- Alum Framed Fiberglass Sides (per FP)
- Dual 30# LP Bottles (IPO 20#)
Fifth Wheel Features & Options
- Solid Folding Entry Steps (Primary)
- 15K A/C w/50 Amp Service w/BR A/C Prep LED Lighted Front Cap
- Roof Ladder Prep
- Aluminum Wheels
- Rear Quick Drop Stabilizer Jacks
- Outside Marine Speakers & Ext TV Backer 200W Solar Panel w/Regulator
- 60K BTU Tankless Water Heater Enclosed Termination Dump Valves Independent Front Power Stabilizer Jacks Inverter Prep
- Camp Kitchen (255, 275)
- Winterized Unit w/Water Heater Bypass
- 2 - 30# LP Bottles
- Entry Swing Away Handle
- E - Z Lube Axles
- (2) Outside Speakers
- XL Grab Handle
- 7 Way Power Cord Storage Holster
- Backup Camera Prep
- Power Awning with Adjustable Legs
- Magnetic Door Latches
- Friction Door Hinge
- Battery Disconnect
- Matching Spare Tire
- Black Tank Flush
- Exterior Spray Port
- 10 cu ft 12V Double Door Refer
- 1.5 cu ft Microwave Convection Oven
- LED Smart TV in Living Area (40" or 55")
- 22" Glass Front Oven
- Therma Foil Countertops & Accent Tables
- 2 Zone Sound Bar & USB Ports
- RV King 66"X78" Capital Bedding Mattress (Primary) Central Switch Command Center
- Chef's High Rise Faucet
- Capital Bedding Mattress
- 30" Built in Electric Fireplace (per floorplan)
- LED "Power Saver" Interior Light Package
- Roller Shades Throughout
- Sink Covers
- Cable/Satellite TV Ready (Living Room)
- Foot Flush Porcelain Toilet
- Bathroom Skylight
- Teddy Bear Bunk Mats (per floorplan)
- Roadside Assistance
- Wide Body Construction
- Aluma Framed Laminated Sidewalls Heated & Enclosed Tanks
- 5/8" Plywood Floor Decking
- AlphaPly Roof Membrane
- 3/8" Roof Decking
- Full Length Walkable Roof
- Cambered Powder Coated I Beam Chassis
- 40" LED Smart TV in Bedroom
- Leveling Jacks
- 2000W Inverter
- Theater Seating (IPO Sofa)
- 13.5K Bedroom A/C
Wildwood Southwest Update Alerts
Please sign up below if you would like to receive notifications when we make updates to this brand. Or, if you only want updates on a particular floorplan, you can select to be updated on each one individually.
Get Update Alerts
Get update alerts for wildwood southwest, alert sections.
- Specifications
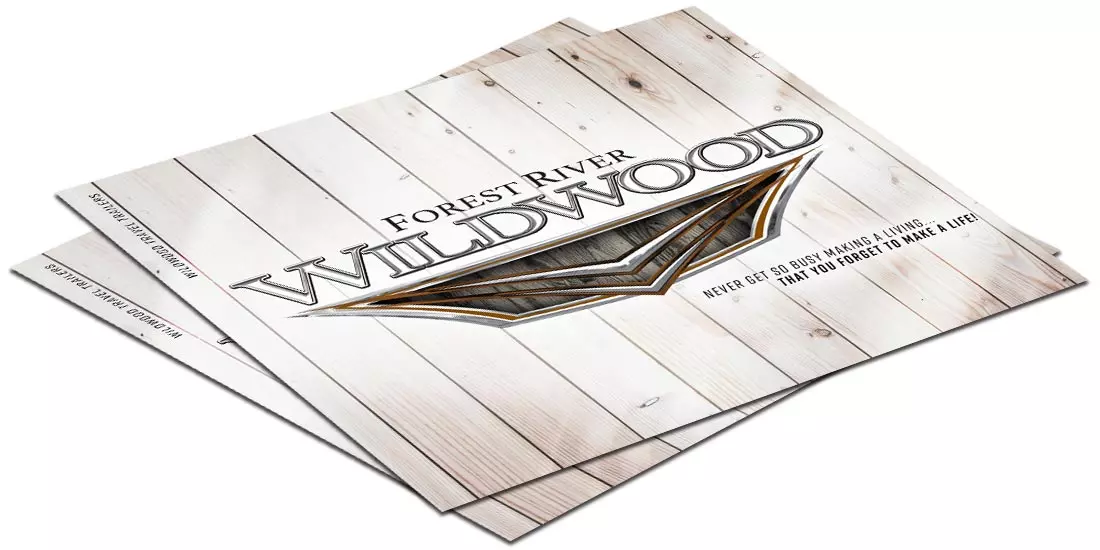
Wildwood West Brochure
Please select your region.
Wildwood Southwest has floorplans and standard features designed for the area where they are sold. Please select your region from the map below.

Forest River RV Wildwood Travel Trailers
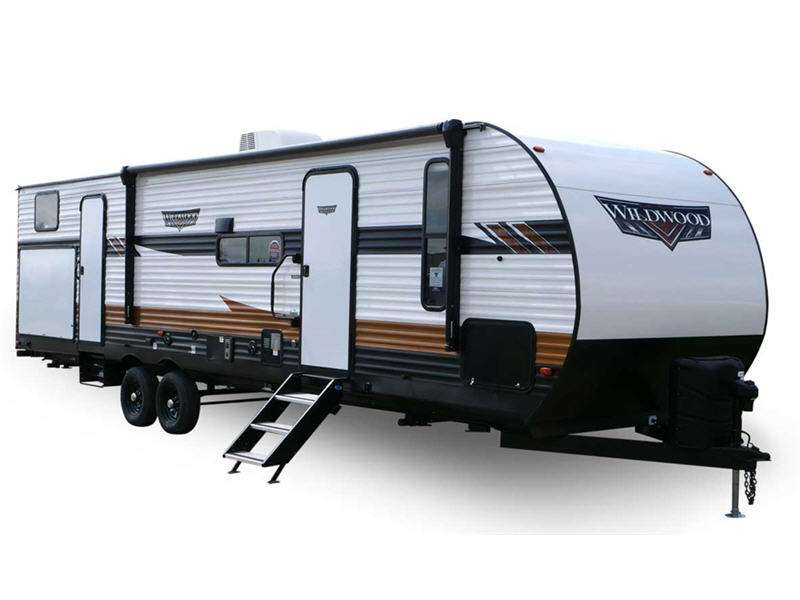
Wildwood: The Best In Quality & Convenience.
All Forest River Wildwood models offer more for the money spent. With extraordinary market share growth over the last 6 years the Wildwood has become the value buyers choice. The beautiful interiors are part of the reason. Wildwoods come with upgraded interiors, to give them a look you’d find in higher end RVs. The kitchen countertop, slide-out treatments, cabinet storage, window appointments, wood grain linoleum, bedspreads, shower curtains, and the finishes on appliances, cabinets and hardware, are major elements to their success. The Wildwood does not skimp on the details - windows, drawers, solid interior doors, cabinets or other features. Forest River is committed to manufacturing quality built products.

WHY CHOOSE Wildwood
- Wildwood Full Extension Drawer Guides
- Can be Towed By A Small Tow Vehicle
- Spacious Bathrooms
- LED Lighting
Your message was sent successfully
A representative has been notified and will be with you shortly.
Close Close

WHY GENERAL RV?
- Best Brands
- Largest Selection
- Award Winning Service
- 20 Locations
- Family-owned since 1962
- Floorplans (37)
Travel Trailer

- View Details »
- MSRP: $62,664
- Value A Trade
- Pick A Payment
- Call Now / Contact
- Pick Your Payment
- Virtual Tour
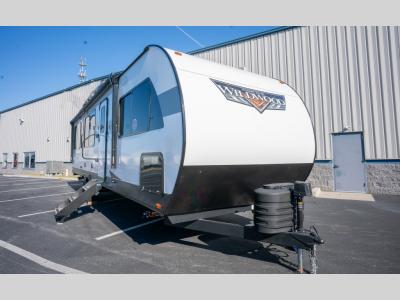
- Rear Living Area
- MSRP: $55,664
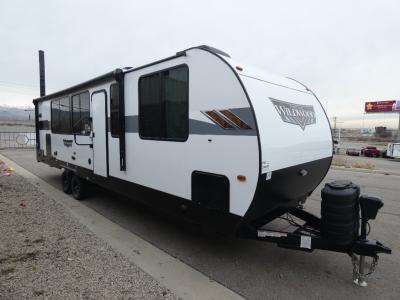
- Rear Kitchen
- MSRP: $61,046
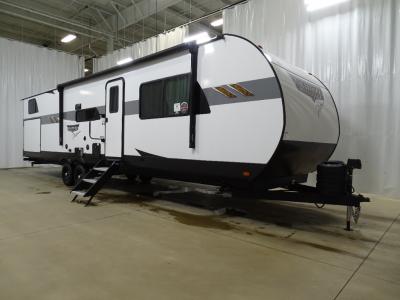
- MSRP: $62,665
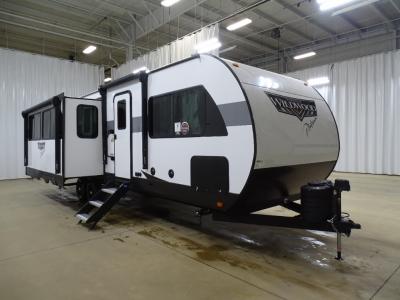
- MSRP: $55,619
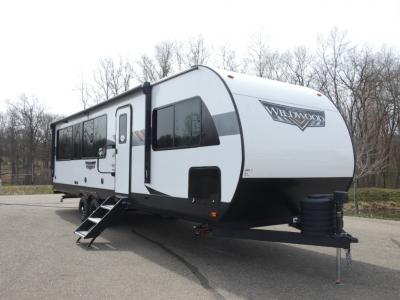
- MSRP: $52,625
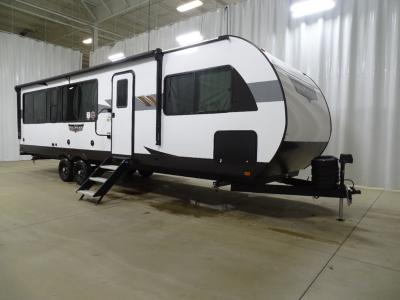
- Kitchen Island
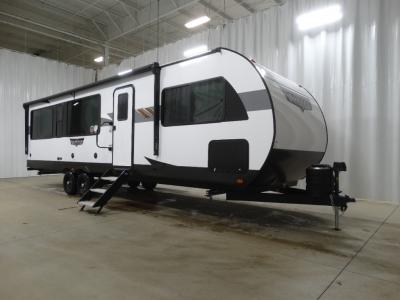
- Outdoor Kitchen
- MSRP: $50,209
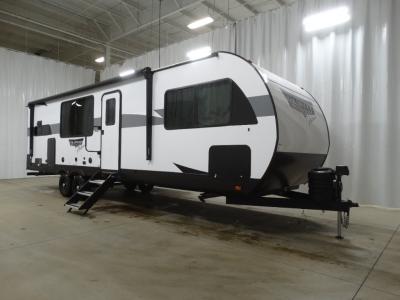
- MSRP: $60,183
Thanks to the Deal Detector we’ve found you a better price!

Complete the form below and let the Deal Detector do the work for you to find the best deal.
Stock Number {stockNumber} {priceLabel} {msrp} {salePriceLabel} {saleprice}
Call 248-662-9910 Now or Get The Best Price Below
Our {brand} prices are so low, {mfg} won't allow us to display our wholesale price without you requesting it. Complete this form and we'll contact you with our wholesale price.
Enter your Zip Code to find RVs nearest you

Wildwood 22ERAS
Walk-Thru Bath , Rear Kitchen , 28 ft 2 in in length , weighs 6196 lbs lbs , sleeps up to 2 , 1 slides , many colors ...more

Wildwood 22ERASX
Walk-Thru Bath , Rear Kitchen , 28 ft 2 in in length , weighs 6346 lbs lbs , sleeps up to 2 , 1 slides , many colors ...more

Wildwood 22RBS
Front Bedroom , Rear Bath , 26 ft 11 in in length , weighs 5928 lbs lbs , sleeps up to 4 , 1 slides , many colors ...more

Wildwood 22RBSX
Front Bedroom , Rear Bath , 26 ft 11 in in length , weighs 6078 lbs lbs , sleeps up to 4 , 1 slides , many colors ...more

Wildwood 26DBUD
Bunkhouse , Outdoor Kitchen , 33 ft 3 in in length , weighs 6923 lbs lbs , sleeps up to 10 , 1 slides , many colors ...more

Wildwood 26DBUDX
Bunkhouse , Outdoor Kitchen , 33 ft 3 in in length , weighs 7073 lbs lbs , sleeps up to 10 , 1 slides , many colors ...more

Wildwood 26RBS
Outdoor Kitchen , U Shaped Dinette , 31 ft 1 in in length , weighs 6721 lbs lbs , sleeps up to 6 , 1 slides , many colors ...more

Wildwood 26RBSX
Outdoor Kitchen , U Shaped Dinette , 31 ft 1 in in length , weighs 6871 lbs lbs , sleeps up to 6 , 1 slides , many colors ...more

Wildwood 27RE
Rear Living Area , Kitchen Island , 33 ft 8 in in length , weighs 7583 lbs lbs , sleeps up to 5 , 2 slides , many colors ...more

Wildwood 27REX
Rear Living Area , Kitchen Island , 33 ft 8 in in length , weighs 7733 lbs lbs , sleeps up to 6 , 2 slides , many colors ...more

Wildwood 27RK
Outdoor Kitchen , Rear Kitchen , 33 ft 6 in in length , weighs 6863 lbs lbs , sleeps up to 5 , 1 slides , many colors ...more

Wildwood 27RKX
Outdoor Kitchen , Rear Kitchen , 33 ft 6 in in length , weighs 7013 lbs lbs , sleeps up to 5 , 1 slides , many colors ...more

Wildwood 28DBUD
Bunkhouse , Outdoor Kitchen , 29 ft 10 in in length , weighs 5885 lbs lbs , sleeps up to 10 , 1 slides , many colors ...more

Wildwood 28FKG
Front Kitchen , Outdoor Kitchen , 32 ft 2 in in length , weighs 7789 lbs lbs , sleeps up to 2 , 2 slides , many colors ...more

Wildwood 28FKGX
Front Kitchen , Outdoor Kitchen , 32 ft 2 in in length , weighs 7939 lbs lbs , sleeps up to 2 , 2 slides , many colors ...more

Wildwood 28VIEW
Rear Living Area , Kitchen Island , 32 ft 3 in in length , weighs 7753 lbs lbs , sleeps up to 3 , 1 slides , many colors ...more

Wildwood 29BDB
Bunkhouse , Outdoor Kitchen , 36 ft 9 in in length , weighs 7923 lbs lbs , sleeps up to 9 , 1 slides , many colors ...more

Wildwood 29BDBX
Bunkhouse , Outdoor Kitchen , 36 ft 9 in in length , weighs 8073 lbs lbs , sleeps up to 9 , 1 slides , many colors ...more

Wildwood 29VBUD
Bunkhouse , Outdoor Kitchen , 36 ft 2 in in length , weighs 7728 lbs lbs , sleeps up to 8 , 1 slides , many colors ...more

Wildwood 29VBUDX
Bunkhouse , Outdoor Kitchen , 36 ft 2 in in length , weighs 7878 lbs lbs , sleeps up to 8 , 1 slides , many colors ...more

Wildwood 29VIEW
Bunkhouse , Rear Kitchen , 34 ft 10 in in length , weighs 8001 lbs lbs , sleeps up to 4 , 1 slides , many colors ...more

Wildwood 31KQBTS
Bunkhouse , Outdoor Kitchen , 36 ft 7 in in length , weighs 8573 lbs lbs , sleeps up to 11 , 3 slides , many colors ...more

Wildwood 31KQBTSX
Bunkhouse , Outdoor Kitchen , 36 ft 7 in in length , weighs 8723 lbs lbs , sleeps up to 11 , 3 slides , many colors ...more

Wildwood 32BHDS
Bunkhouse , Outdoor Kitchen , 36 ft 5 in in length , weighs 7993 lbs lbs , sleeps up to 10 , 2 slides , many colors ...more

Wildwood 32BHDSX
Bunkhouse , Outdoor Kitchen , 36 ft 5 in in length , weighs 8143 lbs lbs , sleeps up to 10 , 2 slides , many colors ...more

Wildwood 32RET
Rear Living Area , Kitchen Island , 37 ft 0 in in length , weighs 8853 lbs lbs , sleeps up to 5 , 3 slides , many colors ...more

Wildwood 32RETX
Rear Living Area , Kitchen Island , 37 ft 0 in in length , weighs 9003 lbs lbs , sleeps up to 5 , 3 slides , many colors ...more

Wildwood 33TS
Bunkhouse , Outdoor Kitchen , 38 ft 9 in in length , weighs 9276 lbs lbs , sleeps up to 9 , 3 slides , many colors ...more

Wildwood 33TSX
Bunkhouse , Outdoor Kitchen , 38 ft 9 in in length , weighs 9426 lbs lbs , sleeps up to 9 , 3 slides , many colors ...more

Wildwood 36VBDS
Bunkhouse , Walk-Thru Bath , 38 ft 11 in in length , weighs 8533 lbs lbs , sleeps up to 9 , 2 slides , many colors ...more

Wildwood 36VBDSX
Bunkhouse , Walk-Thru Bath , 38 ft 11 in in length , weighs 8683 lbs lbs , sleeps up to 9 , 2 slides , many colors ...more
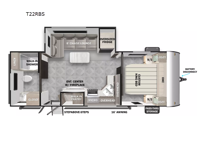
Wildwood T22RBS
Front Bedroom , Rear Bath , 27 ft 0 in in length , weighs 5647 lbs lbs , sleeps up to 4 , 1 slides , many colors ...more
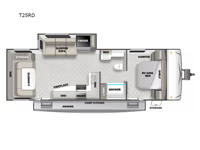
Wildwood T25RD
Outdoor Kitchen , U Shaped Dinette , sleeps up to 4 , 1 slides , many colors ...more
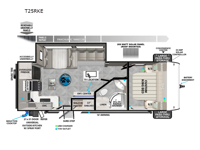
Wildwood T25RKE
Outdoor Kitchen , Rear Kitchen , sleeps up to 5 , 1 slides , many colors ...more
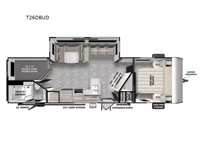
Wildwood T26DBUD
Bunkhouse , Outdoor Kitchen , 33 ft 9 in in length , weighs 6988 lbs lbs , sleeps up to 10 , 1 slides , many colors ...more
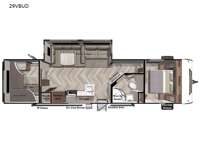
Wildwood T29VBUD
Bunkhouse , Outdoor Kitchen , 36 ft 0 in in length , weighs 7397 lbs lbs , sleeps up to 8 , 1 slides , many colors ...more
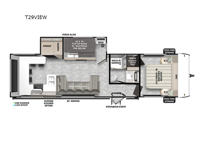
Wildwood T29VIEW
Bunkhouse , Outdoor Kitchen , sleeps up to 6 , 1 slides , many colors ...more
Wildwood Features:
Standard Features (2024)
***PLEASE NOTE: Features and Options are separated by region below:
---------------------------------------------------
Standard Features
- Exterior Speakers
- Window Valance Package
- 12" x 48" Bedroom Room Window
- Huge 48" x 12" Kitchen Window
- 30" x 22" Egress Window Rear Wall on Double over Double Bunk Models
- Fitted Sheet in Bedroom w/ Evergreen Mattress
- Arcadia Series Soft Shower Door (Most Models)
- 7-Way Plug Holder
- Shower w/ Surround (Size Varies by Model)
- Slide-Out Awning Prep
- Tablet Compatible USB Ports in Bedroom and Bunks
- Grey "Teddy Bear" Bunk Mattress
- 30 Amp Service w/13.5 AC
- Standard Cable/Sat Ready
- 6 Gal. Gas/Electric DSI
- 3 Burner Cook Top
- Pass Thru Storage
- Diamond Plate Rock Guard
- KING OmniGo HD Television Antenna Prepped for: KING WiFi Range Extender, KING LTE Cell Booster and KING Satellite Antennas
- Water Heater By-Pass
- Central Switch Command Center
- Cable/Antenna Hookup on Door Side
- Flush Mount Water Heater Cover
- 11 Cu. Ft. Frost Free Double Door 12-Volt Refer
- Concrete Seal w/ Stretch Hex Backsplash (Kitchen)
- 24x40 Shower w/ Surround & Arcadia Door IPO Tub (Select Models)
- Light Switch in Bedroom, Bunkroom, & Living Room
- MORryde™ StepAbove Triple Step (Main Door Only) (N/A 36VBDS)
- 30x20 Door Side Baggage Door w/ Smooth Fiberglass for Dry Erase Board Capability
- Slab Door on Bed Riser w/ Removable Netted Laundry Bag
- LED Strip Lighting Under Entertainment Center
- Chalk Board Bottom Side of Flip-Up Bunks (Select Models)
- Skylight Over Shower
- Residential Inspired Bathroom Vanity
- Dimmer Light Switch for Living Area Main Lights
Construction Advantages
- 5/8” Tongue & Groove Plywood Floor Decking
- Dicor PVC Roof Membrane
- Powder Coated I-Beam Frame
- 3/8" Roof Decking (Walk-On)
- Cambered Chassis
- Nitrogen Filled Tires
- 2” Wall Construction, 16” (or less) on Center
- Aerodynamic Front Radius Profile
- .040 Smooth Aluminum Front Cap
- Triple Seal Slide-Out System
- 5" Bowed Truss Roof Rafters
- 2" x 3" Floor Joists 12" on Center
- 13 Ply Cross Micro-Laminated Beam Header Above Slide-Out
- Seamless Holding Tanks
- Colored Coded Water Lines
- Spare Tire & Carrier
- 15,000 BTU A/C IPO Standard 13,500 BTU
- 50 AMP Service w/Wire & Brace for 2nd A/C
- Washer/Dryer Prep (must check 50 Amp Service) *(N/A 22RBS, 29VBUD, 31KQBTS, 32BHDS & 36VBDS)
- Outside Shower
- 2nd 13.5k BTU Air Conditioner w/50 Amp Service
- Power Stab Jacks IPO Quick Drop Stabilizer Jacks
- Platinum Package
Best In Class Package
- Versa-Tilt Bed
- 200W Solar Panel w/30amp Controller
- Upgraded Designer Furniture Package
- Heated & Enclosed Accessi-Belly (w/Removable Underbelly Panels)
- Versa Lounge (N/A 22ERAS, 28FKG, 22RBS)
- Extra Large Panoramic Window Package in Main Slide
- MORryde™StepAbove Triple Step (Main Door Only)
- Large Capacity 11 CU FT Frost-Free Refrigerator (12-Volt)
- Exterior LED Light Strip Under Awning
- Seamless Countertops (No T-Mold)
- Modern Cloth Roller Shades w/AutoStop
- 20.3 CU FT of Stow N Go Storage (Bed, Dinette & Sofa) (22RBS 17CU FT)
- Power Awning w/ Adjustable Legs
- Power Tongue Jack w/ LED Light
- Quick Drop Stabilizer Jacks
- 30” Built-In Electric Fireplace (Heater)
- (2) Zone Residential Soundbar (FM, Bluetooth, HDMI & USB)
- Ext. Convenience PKG: Friction Hinge & Baggage Door Magnets
- Stainless Steel Roll Up Sink Cover
- Slide Out Awning Prep
- Black Tank Flush
- Designated CPAP Storage
New Features
- Upgraded Slide-Out Fascia
- 60K Tankless Water Heater
- Upgraded Shower Head
- 60x29 Egress Windows Located: Slide-Out Sidewall & Bedroom (Both Sides)
- Arched Wall (22RBS, 22ERAS, 26RBS, 28FKG, 29VBUD, 29BDB, 32BHDS, 36VBDS ONLY)
- Hidden Pantry (22RBS, 22ERAS, 27RE, 29BDB, 32RET ONLY)
- Washer/Dryer Prep (26DBUD, 26RBS, 27RE, 27RK, 28FKG, 29BDB, 32RET, 33TS ONLY)
--------------------------------------------------
Best in Class Package
- SolidStep Triple Step (Main Door Only)
- Standard 6 cu. ft. gas/electric with optional 8 cu. ft.
- Seamless Countertops w/ undermount sink(No T-Mold)
- Modern Cloth Roller Shades w/ AutoStop
- Stow N Go Storage (Some models)
- Green Pkg: Furrion Solar Prep & LED Mushroom Lights
- Power Awning w/Adjustable Legs
- Power Tongue Jack
- True Stabilizer Jacks w/ JT StrongArms
- External LED strip lighting
- ASTRO foil (Ceiling & Floor)
- 30” Built-In Electric Fireplace (Heater) (Some models)
- (2) Zone Residential Soundbar (Some models)
- Friction Hinge Entry Door
- Versa Lounge (Some models)
- USB Port Package
- Blue Tooth Stereo
- Upgraded Pillow Top Mattress
- Upgrade Appliance Package
- Designer Spring Faucet
SOUTHWEST (2024)
TRAVEL TRAILERS
Construction & Exterior Features
- 5/8" Tongue and Groove Floor Decking
- Seamless PVC Roof w/15-year Manufacturer Defect Warranty
- Extra-Large Full Pass Through Storage (Per Floorplan)
- Mildew Resistant Vinyl Patio Awning
- Safety Glass Windows
- Gas/Electric Quick Recovery DSI Water Heater
- Water Heater Bypass
- 2" Wall Construction, 16" (or less) on Center
- Triple Seal Slide Out System
- Flush Floor Electric Slide Out
- Swing Arm Entry Assist Handle
- Two Marine Grade Exterior Speakers
- Smooth .40 Mil Aluminum Front Wrap
- Easy Lube Axles w/Self Adjusting Brakes
- One Piece Slip Resistant Vinyl Floor
- R-7 Fiberglass Insulation Throughout
- Textured Rockguard
- Hurricane Straps
- LP Quick Disconnect
- 1 1/4" Receiver
- 7-Way Cord Holster
Kitchen Features
- New Shaker Style Cabinet Doors
- Hidden Hinges Throughout
- Double Door Refrigerator (2-Year Warranty)
- High Rise Spring Faucet
- Residential Style Under Mount Kitchen Sink
- 3-Burner, High Output Range w/Oven (2-Year Warranty)
- Full Extension Ball Bearing Drawer Guides
- Shelving in Overhead Cabinets in the Kitchen
- Large Pots and Pans Storage Under Dinette (Per Floorplan)
- High Definition Countertops
Living Room Features
- 80" Interior Height
- Ducted 15K A/C Roof Air Conditioner
- Huge Storage Drawer Under Jiffy Sofa
- Large Dinette Picture Window
- Digital Antenna w/Booster
- Bluetooth FM Stereo
- 30K BTU Suburban Forced Air DSI Furnace w/Digital Thermostat
- In-Floor Ducted Heat
- Cable TV Hookup Living Room and Bedroom
Bedroom Features
- New Upgraded Mattress w/Pillow Top in Master Bedroom
- Strut Lifted Storage Area Under Bed
- Bedside 110 Volt Power Outlets (2)
- Bedside USB Chargers (2)
- Solid Bedroom Privacy Door (Per Floorplan)
- Bedside Hamper Access (Per Floorplan)
Bathroom Features
- 12 Volt Power Bath Roof Exhaust Fan
- Foot Flush Toilet
Security & Safety Features
- LP Leak Detector
- Smoke Detector
- Carbon Monoxide Detector
- Fire Extinguisher
- Welded Heavy Duty Safety Chains
- Electric Full Self-Adjusting Brakes
- GFI Receptacles
- ANSI 119.2 Certified
- Meets ALL National Highway Administration Specs
- RVIA Approved Product
------------------------------------------------------------
FIFTH WHEELS
- Wide Body Construction
- New Aluma Framed Laminated Sidewalls
- New Solid Folding Entry Steps (Primary)
- New 200W Solar Panel w/Regulator
- New 60K BTU Tankless Water Heater
- New 15K A/C w/50 Amp Service w/BR A/C Prep
- New 10 cu ft 12V Double Door Refer
- New Heated & Enclosed Tanks
- New Enclosed Termination Dump Valves
- New 1.5 cu ft Microwave Convection Oven
- New Independent Front Power Stabilizer Jacks
- New LED Lighted Front Cap
- New Inverter Prep
- New LED Smart TV in Living Area (40" or 55")
- New 22" Glass Front Oven
- New Roof Ladder Prep
- New Aluminum Wheels
- Rear Power Stabilizer Jacks
- Therma Foil Countertops & Accent Tables
- Dimmer Switch for LR OH Lights
- Outside Marine Spkrs & Ext TV Backer
- Camp Kitchen (255, 275)
- Winterized Unit w/Water Heater Bypass
- 2 Zone Sound Bar & USB Ports
- 2 - 30# LP Bottles
- RV King 66"X78" Pillow Top Mattress (Primary)
- Entry Swing Away Handle
See us for a complete list of features and available options!
All standard features and specifications are subject to change.
All warranty info is typically reserved for new units and is subject to specific terms and conditions. See us for more details.
Due to the current environment, our features and options are subject to change due to material availability.
Manu-Facts:

Customer Satisfaction is Our #1 Priority.
At Forest River, Inc., your needs, interests, budget, and lifestyle are at the forefront of everything we do. This affects every step from design, to the manufacturing floor, and on to you, our Customer. Whatever your need—recreation, transportation, or cargo hauling—we strive to bring quality products within reach of everyone. It’s not just a slogan: “Customer Satisfaction is Our #1 Priority.”
In 1996, Forest River founder Peter Liegl had a vision. He foresaw an RV company dedicated to helping people experience the joy of the outdoors by building better recreational vehicles. After purchasing certain assets of Cobra Industries, the Company started manufacturing pop-up tent campers, travel trailers, fifth wheels and park models. Continually growing, Forest River now operates multiple manufacturing facilities throughout the United States producing Class A, B and C motorhomes, travel trailers, fifth wheels, toy haulers, pop-up tent campers, truck campers, park model trailers, destination trailers, cargo trailers, commercial vehicles, buses, pontoons, and mobile restroom trailers.
Our large production capacity enables us to fill our customers' orders promptly without cutting corners or rushing through production procedures. This ensures that each Forest River product is conscientiously built and undergoes thorough, detailed inspection before it's shipped to the customer. This guarantees that every family who desires quality recreation will find a Forest River product that serves their needs, interests, budget, and lifestyle.
You are using an outdated browser. Please upgrade your browser to improve your experience.
Provide us with some basic info and we’ll appraise your RV.
Tell us about the RV you currently own:
Tell us about the rv you're looking for:.
FORESTRIVERRVSOURCE.COM
View specs & floorplans 2019 forest river wildwood.
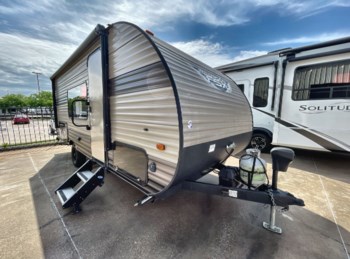
Used 2019 Forest River Wildwood FSX 179DBK
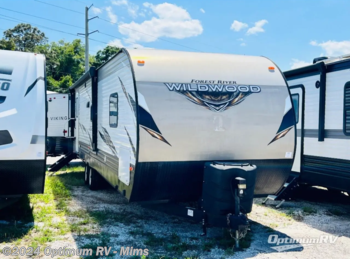
Used 2019 Forest River Wildwood 28RLSS

Used 2019 Forest River Wildwood Heritage Glen LTZ
Need advice.
This site is provided "as is" without warranty of any kind, either expressed or implied. You should not assume that this site is error-free. In no event shall RVUSA.com be liable for any damages whatsoever, including, without limitation, those resulting from loss of use, data or profits, whether or not advised of the possibility of damage, and on any theory of liability, arising out of or in connection with the use or performance of this site or other documents which are referenced by or linked to this site.
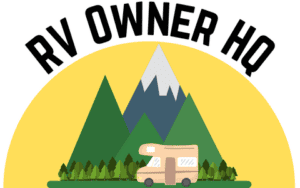
10 Popular 26-Foot Travel Trailer Floor Plans
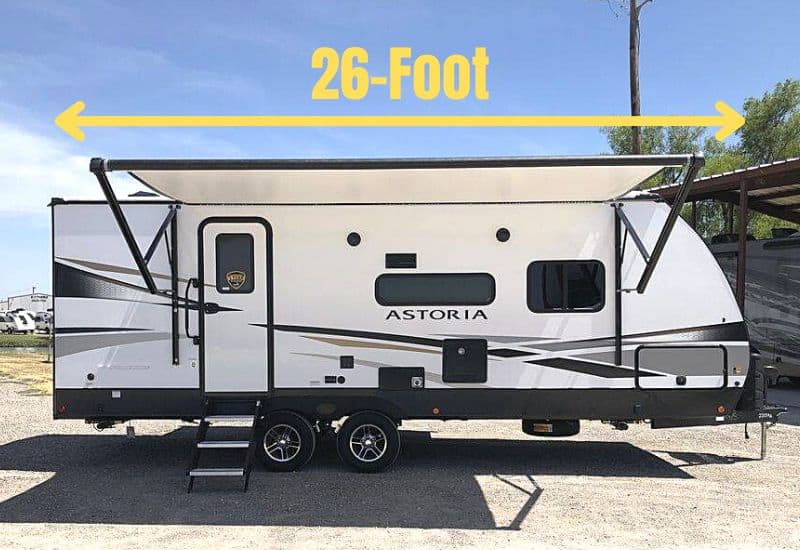
Travel trailers come in a wide variety of sizes and floorplans, with some of the smallest being only 13 feet long and some of the largest being well over 40 feet long .
However, 26-foot travel trailers and their corresponding floor plans are some of the most popular.
As they offer plenty of room for all the comforts of home, while still keeping the overall size and weight reasonable.
Finding the perfect 26-foot travel trailer floor plan can be challenging though, due to the sheer number of travel trailers and floor plans on the market today.
So to help narrow down your search and make things a little easier, we’ve listed some of the most popular 26-foot travel trailer floor plans below.
We didn’t just list a bunch of floor plans though with no details and call it a day.
As each 26-foot travel trailer floor plan listed below has an overhead view, a list of all its key features, a brief description, and a photo of the interior.
To give you a better sense of the floor plan and to help you decide if it’s right for you.
So without further adieu let’s get started.
Most Popular 26-Foot Travel Trailer Floor Plans (From Least to Most Expensive)
Here are some of the best and most popular 26ft travel trailer floorplans, listed from least to most expensive.
1. Forest River Grey Wolf 22MKSE
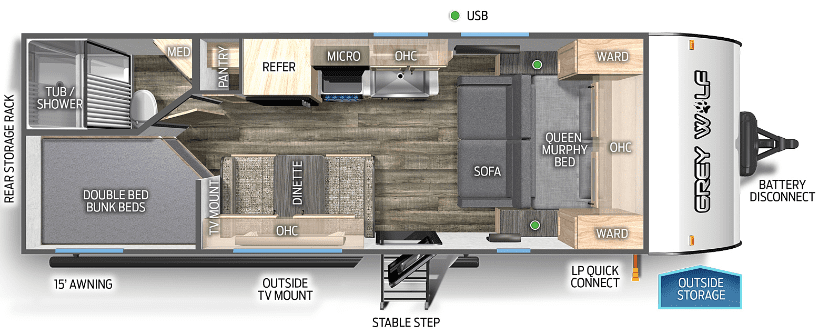
Quick Specs
- Price : $23,000
- Length : 26 Feet 9 Inches
- Dry Weight : 4,341 Pounds
- Sleeping Capacity : 6
- Bathroom : 3-Piece Dry Bath
- Slide-Outs : None
The cheapest 26-foot floor plan on this list is the Forest River Grey Wolf 22MKSE, which has an average price of $23,000.
Making it not only one of the cheapest 26-foot travel trailers but one of the cheapest full-size travel trailers period.
Don’t let the low price tag fool you though, as it still has plenty of features and amenities.
Starting with the sleeping arrangements, which include a queen-size murphy bed in the front, a set of bunk beds in the rear, and a convertible dinette booth in the middle.
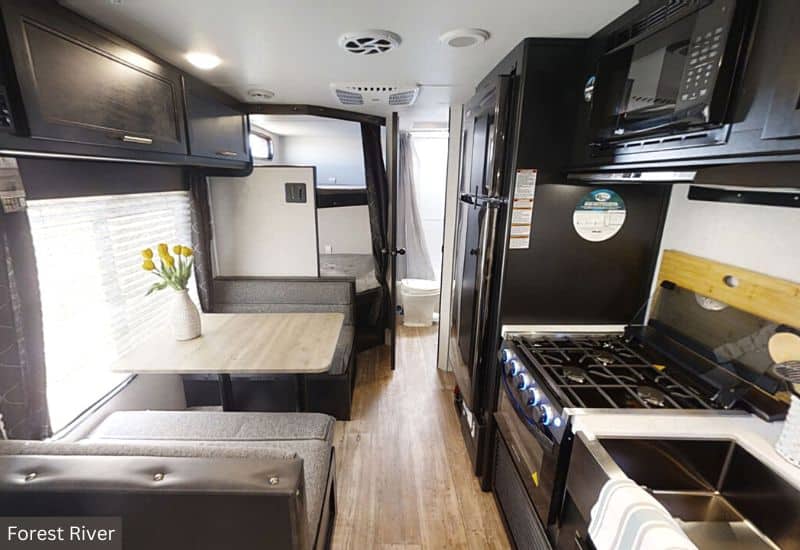
The floorplan also features a 3-piece dry bath with a separate shower, toilet, and bathroom sink.
As well as a fully equipped kitchenette, with a large double-door refrigerator, a gas range/oven, a microwave, and a large single-bowl farmhouse sink, with a high-rise faucet.
The only real downside to this floor plan is that it doesn’t have any slide-outs.
Which can make the camper feel a little cramped inside when compared to other 26-foot travel trailers on this list.
But overall, the Grey Wolf 22MKSE is a great 26-foot travel trailer floor plan for those on a budget.
For more information on the Forest River Grey Wolf 22MKSE and to see a 3D tour of the floor plan, check out Forest River’s website by clicking here .
2. Forest River Salem 22RBS
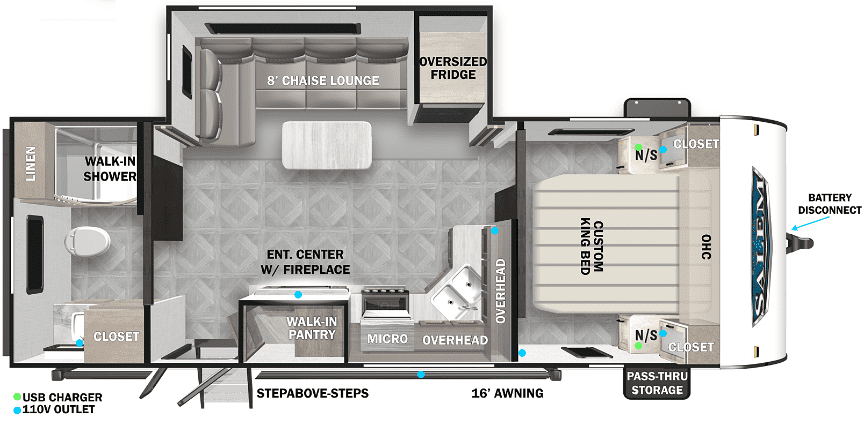
- Price : $27,000
- Length : 26 Feet 11 Inches
- Dry Weight : 5,928 Pounds
- Sleeping Capacity : 4
- Slide-Outs : 1
Another cheap 26-foot floor plan is the Forest River Salem 22RBS, which has an average price of $27,000.
Despite its more affordable price though, the Forest River Salem 22RBS is still a very well-equipped travel trailer.
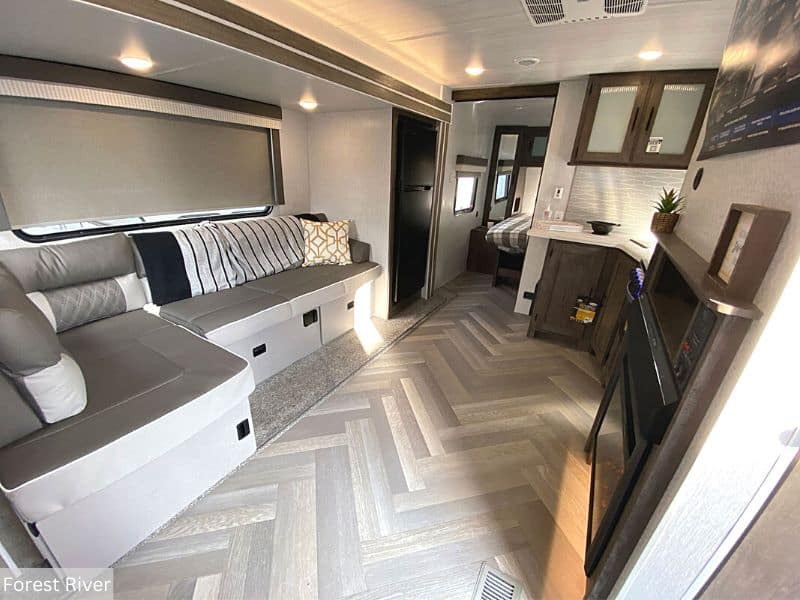
Designed to be the perfect couple’s travel trailer, the Salem 22RBS offers an open living area with a J-lounge and a full-featured kitchen, a spacious rear three-piece dry bath, and a front bedroom with a king-size bed.
In addition, this budget-friendly 26-foot floor plan also features herringbone luxury vinyl flooring, large windows, a window-valance package, and an entertainment center with a fireplace , to help the camper feel more like a home and less like a trailer.
For more information on the Forest River Salem 22RBS and to see a 360-degree tour of the floorplan, check out Forest River’s website by clicking here .
3. Dutchmen Aspen Trail 2260RBS
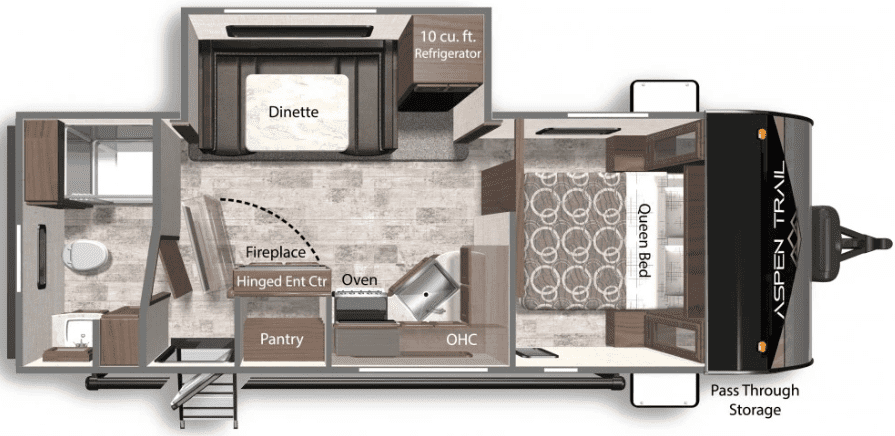
- Price : $29,000
- Dry Weight : 5,577 Pounds
The Dutchmen Aspen Trail 2260RBS is another popular 26-foot floorplan, with an overall length of 26 feet 11 inches and a dry weight of 5,577 pounds.
Geared more towards couples, the Aspen Trail 2260RBS provides maximum comfort for two, by offering a whole host of features that any couple would love.
Including a spacious rear three-piece dry bath that spans the entire width of the camper as well as a private front bedroom with a queen-size bed separated by a wall.
In addition, the Dutchmen Aspen Trail 2260RBS also offers an open-concept living area with tons of features and amenities.
Including a large u-shaped dinette booth, a fully-equipped L-shaped kitchen, an entertainment center with a built-in fireplace, and a large walk-in pantry.
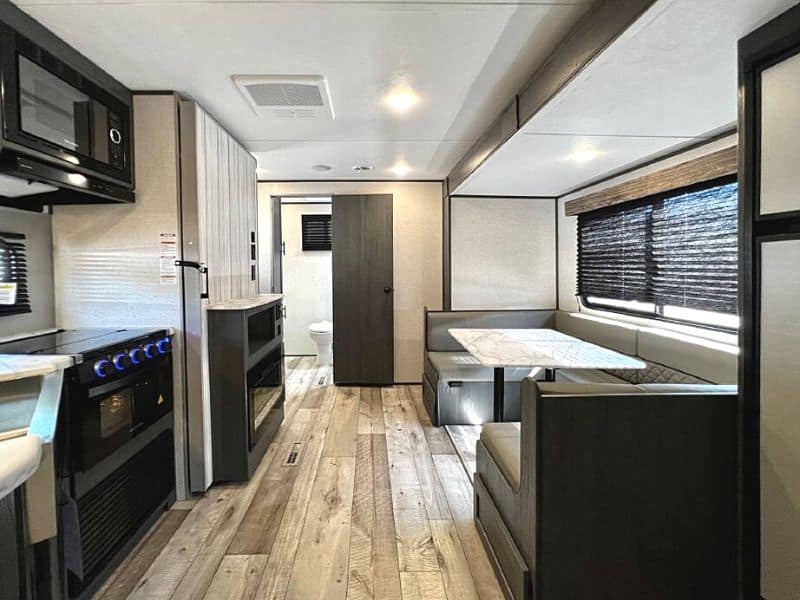
The Aspen Trail 2260RBS isn’t exclusively meant for couples though, because as is the case with many couples’ travel trailers, the 2260RBS can easily accommodate smaller families as well.
Thanks to the camper’s four-person sleeping capacity, roomy interior, and ample storage space.
For more information on the Dutchmen Aspen Trail 2260RBS, be sure to check out Dutchmen’s website by clicking here .
4. Heartland Sundance Ultra Lite 231ML
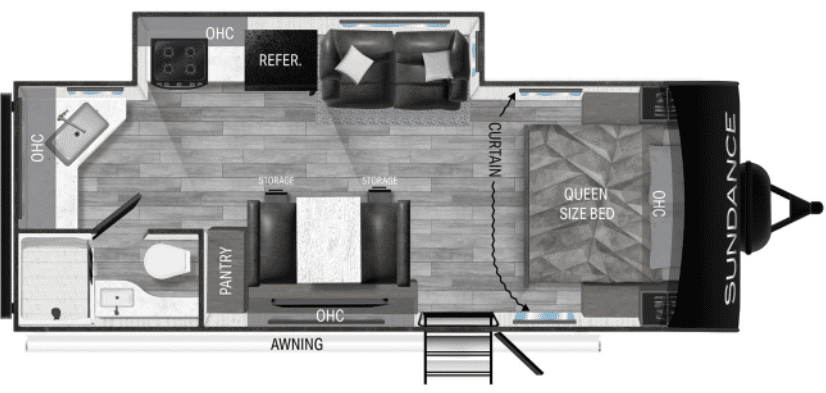
- Price : $30,000
- Dry Weight : 5,090 Pounds
Featuring a large rear kitchen, the Heartland Sundance Ultra Lite 231ML, is one of the more popular 26-foot floor plans for families.
As this spacious travel trailer offers everything a small to medium size family would need for a week-long camping trip or more.
Starting with its six-person sleeping capacity, thanks to its front queen-sized bed, a convertible dinette booth, and a plush sleeper sofa.
And as mentioned above the Sundance Ultra Lite 231ML also provides ample kitchen space and storage.
Due to the camper’s large rear kitchen, which features a gas range, a 10 cubic foot 12V refrigerator, a microwave oven, and a stainless steel deep bowl sink with a high-rise faucet.
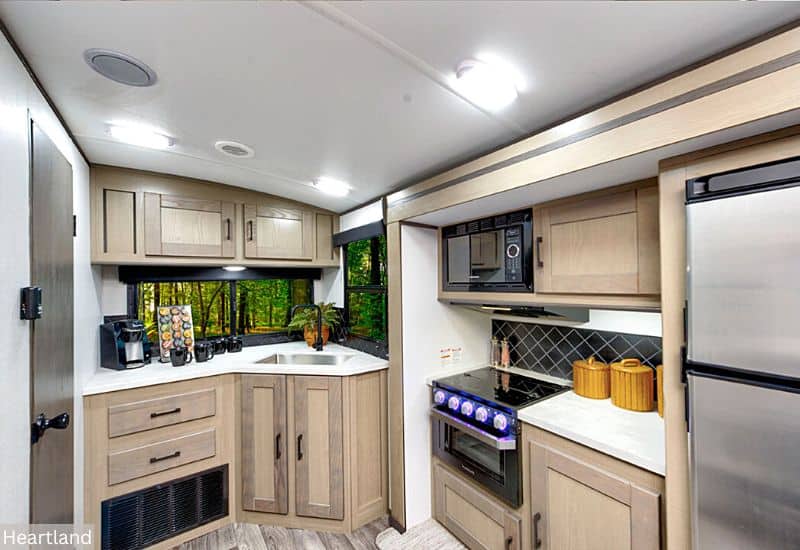
Plus the 231ML floor plan also features tons of interior upgrades as well.
Including a vaulted ceiling, durable woven flooring, a flush floor slide-out, an upgraded mattress and comforter, and residential-style furniture.
For additional info on the Heartland Sundance Ultra Lite 231ML and to see a 3D tour of the floor plan, check out Heartland’s website by clicking here .
5. Keystone RV Passport SL 221BH
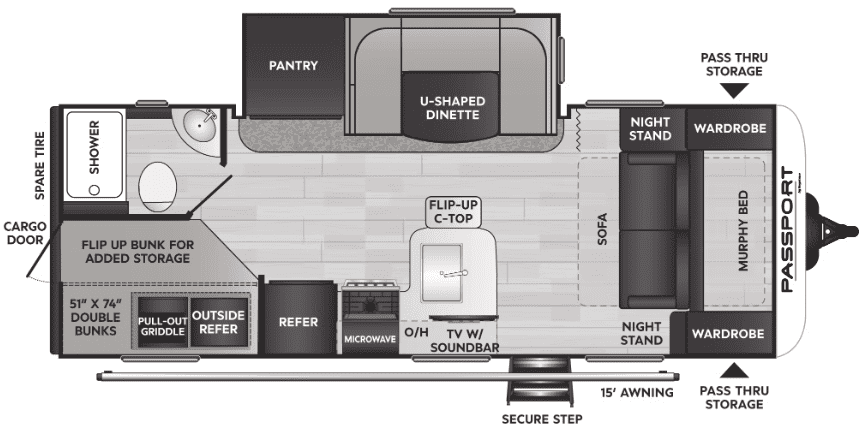
- Price : $31,500
- Length : 26 Feet 4 Inches
- Dry Weight : 5,219 Pounds
For those looking for the highest sleeping capacity possible in a 26-foot travel trailer, one of the best options out there is a bunkhouse travel trailer .
As bunkhouse travel trailers offer class-leading sleeping capacity.
And one of the most popular 26-foot bunkhouse travel trailers on the market today is the Keystone RV Passport SL 221BH, which offers a rear bunkhouse with oversized bunk beds.
Allowing this travel trailer to offer a class-leading six-person sleeping capacity.
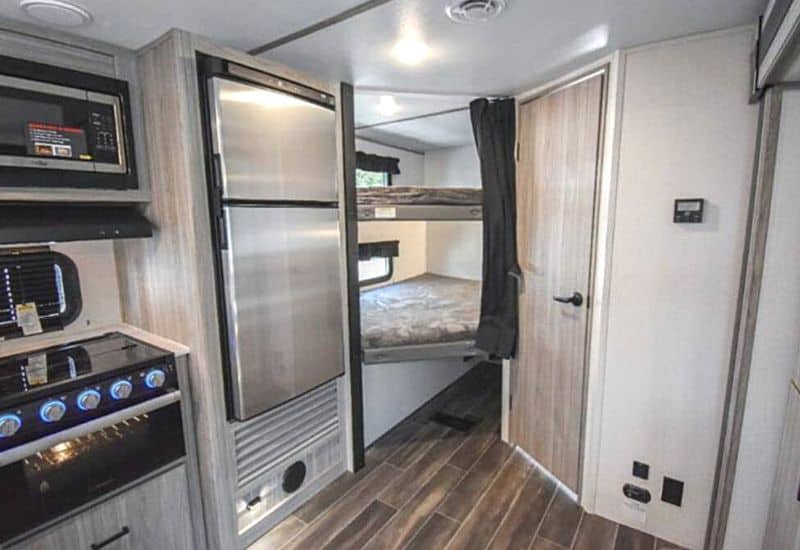
Sleeping capacity isn’t the only thing that this camper excels at though, as the 221BH also offers a well-equipped kitchen with a large pantry, a spacious three-piece dry bath, and an outdoor kitchen.
Perhaps one of the most unique features of this camper though is its rear cargo door.
As this rear cargo door when combined with the camper’s bottom flip-up bunk allows you to load larger bulkier items inside the trailer.
Which creates lots of additional storage space for the camper.
For more info on the Keystone RV Passport SL 221BH and to see a 3D tour of the floor plan, check out Keystone RV’s website by clicking here .
6. Crossroads RV Sunset Trail SS222RB
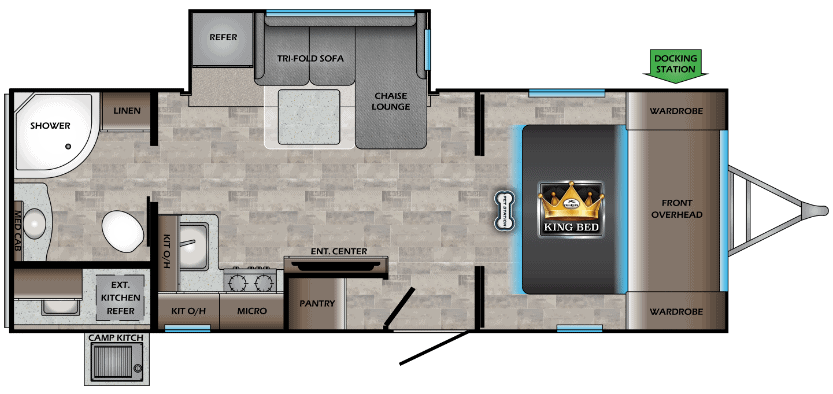
- Price : $35,000
- Dry Weight : 5,213 Pounds
The Crossroads RV Sunset Trail SS222RB is one of the most popular 26-foot couple’s floor plans on the market today.
As this floor plan was designed specifically with couples in mind.
Starting with its spacious front bedroom that offers a massive walk-around north-to-south king-sized bed.
This couple’s floor plan also features a large slide-out that houses a tri-fold sofa with a chaise lounge.
Providing not only additional interior space and lots of comfortable seating but also extra sleeping capacity, for when you need to sleep more than just two.
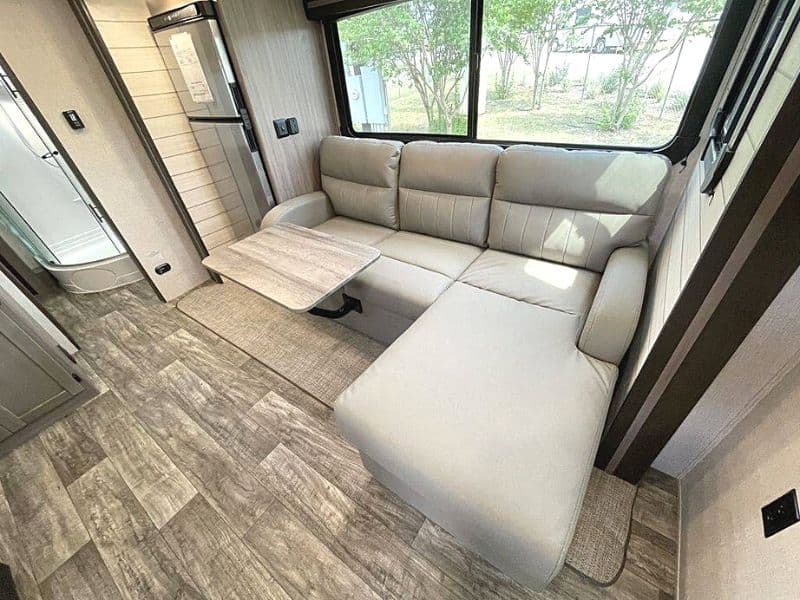
And like most 26-foot travel trailers, the Sunset Trail SS222RB also offers a full-featured kitchen with all the amenities you have in your home kitchen just in a more compact size.
Including a stainless steel farmhouse sink, a gas range/oven, an over-the-counter microwave, an 11 cubic foot 12V refrigerator, and even a walk-in pantry.
Plus, this camper’s floor plan also offers a spacious bathroom at the back of the camper that has one of the largest showers I’ve seen in a travel trailer of this size.
For more info on the Crossroads RV Sunset Trail SS222RB, check out Crossroads RV’s website by clicking here .
7. Dutchmen Astoria 2203RB
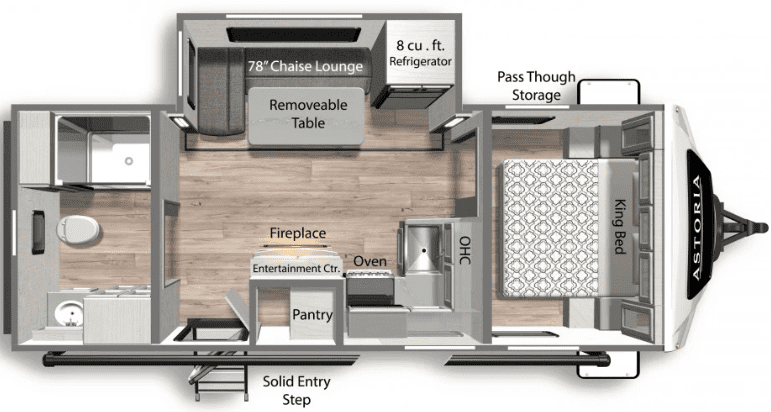
- Price : $37,500
- Length : 26 Feet 10 Inches
- Dry Weight : 5,762 Pounds
While we’ve already seen several similar variations of the Dutchmen Astoria 2203RB floor plan on this list, the 2203RB continues to be one of the most popular versions of this layout.
Due in large part to how well the Dutchmen Astoria 2203RB executes this common couple’s floor plan.
Because while many 26-foot travel trailers have similar layouts and amenities, including a private front bedroom with a walk-around king-size bed, an open living area, and a large rear full bath, the Dutchmen Astoria takes all these amenities to the next level.
By offering higher levels of quality and better fit and finish on these common 26-foot travel trailer attributes.
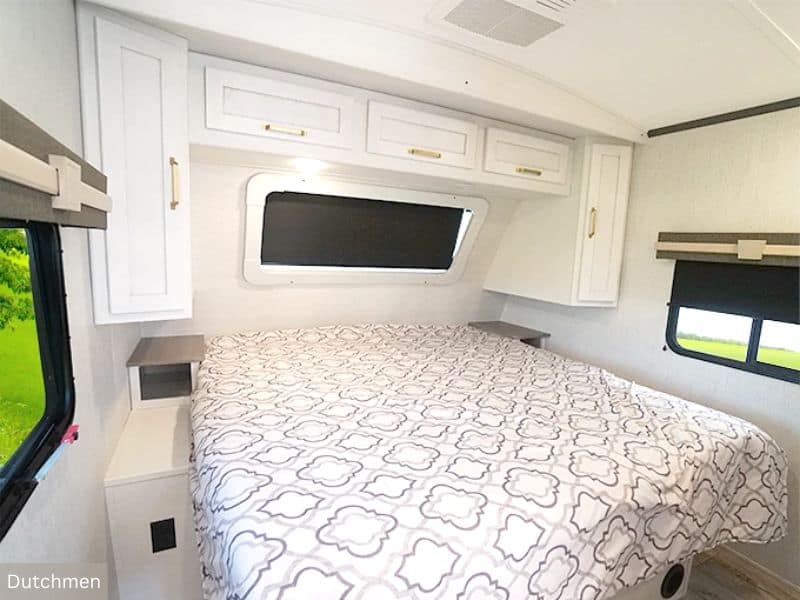
It’s not just the premium features on the inside of the camper that make it so popular though, as the Astoria 2203RB also has a premium exterior to match.
By offering such high-end exterior features as a power tongue jack, solid entry steps, and a heated and enclosed underbelly.
Allowing you to extend your camping season into colder temperatures without having to worry about frozen pipes or tanks.
For more info on the Dutchmen Astoria 2203RB, check out Dutchmen’s website by clicking here .
8. Jayco Jay Feather 21MML
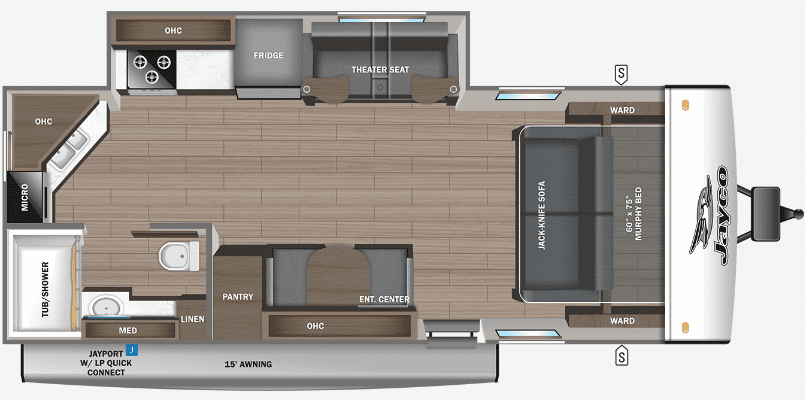
- Price : $38,000
- Length : 26 Feet
- Dry Weight : 5,185 Pounds
The Jayco Jay Feather 21MML is one of the more unique 26-foot floor plans on this list, due to several stand-out features.
Starting with the travel trailer’s extra large slide-out that runs almost the entire length of the living room.
Which helps to make the Jay Feather 21MML one of the most open and spacious 26-foot floor plans on the market.
In addition, the Jay Feather 21MML also features the more rare rear kitchen layout as well.
Allowing the travel trailer to offer one of the largest kitchens available on a 26-foot floor plan.
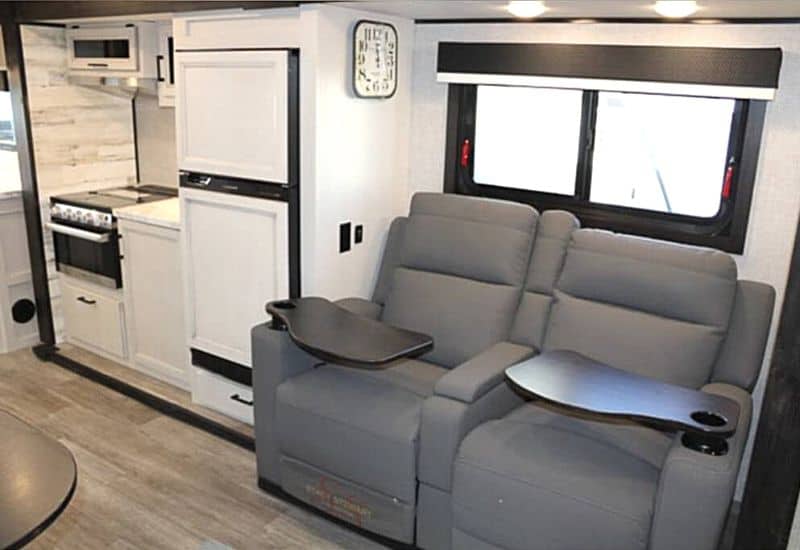
This camper’s floor plan also features dedicated theatre seating in its living room, which is not that common on 26-foot campers.
As 26-foot campers are much more likely to offer either a sofa or a J-lounge for seating.
And speaking of seating, the last stand-out feature on this camper’s floor plan is its murphy bed layout, which allows for much more seating.
As the camper offers not only the above-mentioned theatre seating but also a convertible dinette both, as well as a good size couch located under the murphy bed.
Making the Jay Feather 21MML ideal for entertaining.
For more info on the Jayco Jay Feather 21MML and to see a 3D tour of the floor plan, check out Jayco’s website by clicking here .
9. Grand Design RV Imagine XLS 22MLE
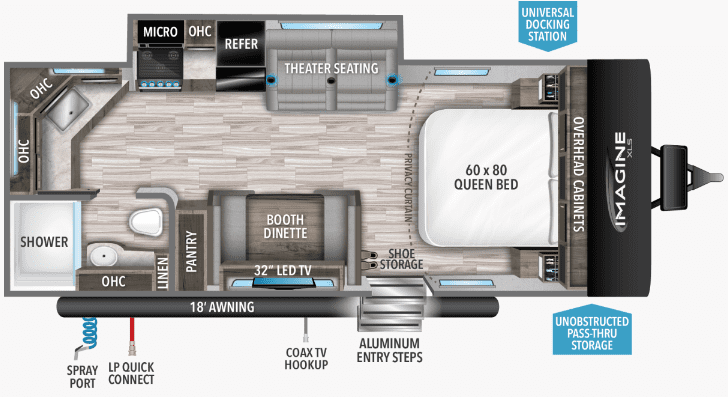
- Length : 26 Feet 1 Inch
- Dry Weight : 5,176 Pounds
While every 26-foot floor plan on this list is popular, the most popular 26-foot floor plan without a doubt is the Grand Design RV Imagine XLS 22MLE.
As more Grand Design Imagine XLS 22MLEs are sold than any other travel trailer on this list.
But just why is that?
Well, it turns out for quite a few reasons.
The first of which is that this travel trailer offers one of the best floor plan layouts on this list.
Appealing to a wide variety of RVers, including couples as well as small families.
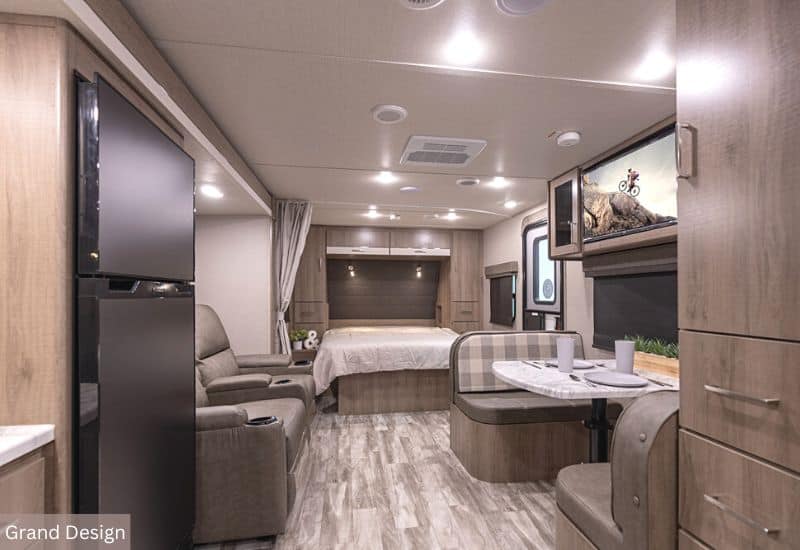
The second reason is that it offers class-leading features and amenities.
Including a large rear kitchen, an extra large slide-out, panoramic windows, dedicated theatre seating, and a spacious front bedroom with a custom king-size bed.
And the last reason is that this Grand Design travel trailer offers high-end finishes throughout the camper.
Including solid drawer fronts, frosted glass cabinet door inserts, stainless steel appliances, residential countertops, and premium materials and fabrics.
Giving the Grand Design Imagine XLS 22MLE a true luxury RV feel.
To learn more about the Grand Design Imagine XLS 22MLE, check out Grand Design’s website by clicking here .
10. Lance Travel Trailer 2185
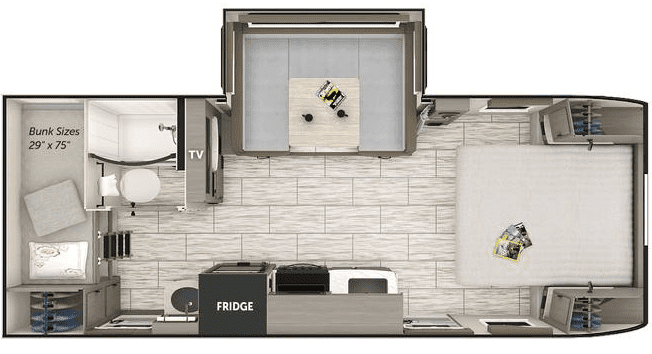
- Price : $60,000
- Dry Weight : 5,345 Pounds
- Bathroom : Split 3-Piece Dry Bath
The last and most expensive 26-foot floor plan on this list is the Lance Travel Trailer 2185, which has an average price of $60,000.
Making the camper substantially more expensive compared to any other floor plan on this list.
But as the saying goes, you get what you pay for.
And in the case of the Lance 2185, you’re getting one of the best 26-foot floor plans on the market.
As the Lance 2185 can comfortably sleep up to six, thanks to its rear bunk beds, convertible u-shaped dinette booth, and front north-to-south bed.
It also features a split 3-piece dry bath, which allows two people to comfortable get ready in the morning.
As well as a full-featured kitchen that provides everything you need to make anything from a simple camp meal to a restaurant-quality dish.
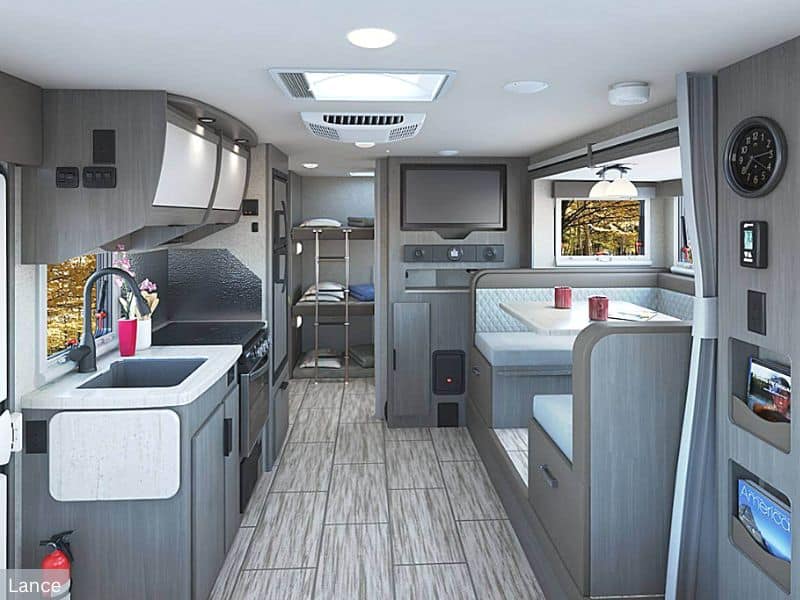
What really sets this camper apart from other 26-foot travel trailers though and justifies its higher price is its premium features.
As the Lance 2185 offers numerous class-leading features.
Including a one-piece PVC roof, a power awning with a wind sensor, power stabilizer jacks, and tinted thermopane windows on the exterior.
As well as ducted heating and cooling, stainless steel appliances, solid surface countertops, and premium euro-style cabinetry on the interior.
And to top it all off, the Lance 2185 also has one of the best all-weather packages in the RV industry, giving the travel trailer true four-season capability.
To learn more about the Lance Travel Trailer 2185, check out Lance’s website by clicking here .
To see how much other Lance travel trailers cost, check out our blog post “ How Much is a Lance Travel Trailer? Full Cost Breakdown “.
26-foot travel trailer square footage can range from 200 to 250 square feet, depending on how many slide-outs the camper has. Based on the fact that 26-foot travel trailers are typically 8 feet wide and have floor lengths that range from 21 to 22 feet long.
The average 26-foot travel trailer weighs between 4,500 and 6,000 pounds, depending on what features the camper has and the number of slide-outs it offers.
While there is no one 26-foot travel trailer that is the most popular, there are a handful of 26-foot travel trailers that tend to be the most popular, based on units listed and sold, which we’ve highlighted below. – Grand Design RV Imagine XLS 22MLE – Forest River Grey Wolf 22MKSE – Keystone RV Passport SL 221BH – Forest River Salem 22RBS – Heartland Sundance Ultra Lite 231ML – Dutchmen Astoria 2203RB
Final Thoughts
There you have it, a list of ten of the most popular 26-foot travel trailer floor plans.
As you can see from the list, there are a variety of 26-foot floor plans out there, ranging from bunkhouse and murphy bed models to rear kitchen and entertaining models.
So, no matter what your needs or wants are, there’s sure to be a 26-foot travel trailer floor plan that’s perfect for you.
Jason is an avid lover of RVs and the RV lifestyle. He is both a writer and editor for RV Owner HQ and has been RVing and camping for over 20 years.
Recent Posts
36 Essential RV Travel Tips Every RVer Needs to Know
Are you ready to hit the open road in your RV? Before you set off on your adventures, it's crucial to have the right RV travel tips and RV accessories up your sleeve. As a seasoned RVer, I've...
47 RV Storage Ideas to Maximize Your Space for Compact Living
Camping and living in an RV is an incredible adventure, but it comes with its fair share of challenges, particularly around storage, due to the lack of space. Because of this, it's a must to make...

IMAGES
VIDEO
COMMENTS
Explore 2024 26DBUD Wildwood Travel Trailers. The 26DBUD is the perfect family travel trailer, with double bunks at one end and a queen bedroom at the other. You also get a fireplace (heater), full kitchen with glass-fronted cabinetry and large pantry, a U-dinette, and the customizable Versa-Lounge with Stow N Go Storage. 40 gal. 60 gal. 30 gal.
Forest River Wildwood travel trailer 26DBUD highlights: Dual Entry. Double-Size Bunks. Versa Lounge. Private Bedroom. Pass-Through Storage. King Bed with Versa-Tilt. This Wildwood travel trailer is perfect for a larger group and family since it includes double-size bunks for the kids or friends, and a front private bedroom for you to enjoy.
Wireless / Connectivity. Bluetooth Audio. Yes. Mobile App Instrumentation. No. View 2022 Forest River Wildwood (Travel Trailer) RVs For Sale. Help me find my perfect Forest River Wildwood RV. 2022 Forest River Wildwood 26DBUD Specs and brochures. Also search nationwide inventory for Wildwood 26DBUD for sale.
Tyler RV Center. Tyler, Texas 75708. Phone: (903) 354-4486. View Details. Check Availability Video Chat. SALE PRICE 2024 Forest River Wildwood 26DBUD Nobody packs in quality and convenience like Wildwood. From the ground up, we make choices based on quality because we know that only the best compone...See More Details.
View 2016 Forest River Wildwood (Travel Trailer) RVs For Sale Help me find my perfect Forest River Wildwood RV. Specifications Options Brochures. Price. MSRP. $22,974. MSRP + Destination. ... The length of a 2016 Forest River Wildwood 26TBSS is 29 ft. Find a Forest River Wildwood for sale on RVUSA! About RVUSA About RVUSA. About RVUSA ...
Wildwood X-Lite: 360° Of Awesome. The Wildwood X-Lite comes with the quality you expect and luxury you deserve. Every Wildwood X-Lite is filled with all the comforts of home to ensure an enjoyable stay at your favorite camping destinations. Start camping with the Forest River Wildwood X-Lite - TODAY!
Heritage Glen Hyper-Lyte Travel Trailers. The 26BHHL is the best double-bed bunk unit on the market. An ergonomic outdoor kitchen is thoughtfully placed behind some (indoor) kitchen cabinets. This allows for an outdoor entrance to the bathroom, which reduces foot traffic through your camper. Pack for a couple extra days with the ample storage ...
Find everything you need to know about the 2017 Forest River Wildwood 26TBSS Travel Trailer. FORESTRIVERRVSOURCE.COM "Your source for new and used Forest River RVs - A Service of RVUSA.com" Toggle Navigation Menu. ... 10.7 Cu Ft Refrigerator with Power Inverter. Available Units. 21 0 Used 2017 Forest River Wildwood 254RLXL. MSRP: $28,995.00. 24 0
View 2021 Forest River Wildwood (Travel Trailer) RVs For Sale Help me find my perfect Forest River Wildwood RV. Specifications Options Brochures. Price. MSRP. $30,498. MSRP + Destination. ... The length of a 2021 Forest River Wildwood 26DBUD is 33.17 ft. Find a Forest River Wildwood for sale on RVUSA! About RVUSA About RVUSA. About RVUSA ...
Start living your best camping life in a Forest River Wildwood travel trailer or fifth wheel! Floorplans (31) Features; Manu-Facts; Wildwood 27RKX. ... 26 ft 11 in: Ext Width: 8 ft: Ext Height: 11 ft 3 in: Hitch Weight: 765 lbs: Dry Weight: 6078 lbs: Cargo Capacity: 1837 lbs: Fresh Water Capacity: 40 gals: Grey Water Capacity:
Wildwood Southwest Travel Trailers & Fifth Wheels. Nobody packs in quality and convenience like Wildwood. From the ground up, we make choices based on quality because we know that only the best components, design and engineering are what you expect. ... 10 cu. ft. 12V Refrigerator
Forest River has made choices from the ground up based on convenience and quality with these Wildwood travel trailers and fifth wheels! They have the... Skip to main content 888-436-7578 . OR. 248-662-9910 www.generalrv.com ... 26 ft 11 in in length, weighs 5928 lbs lbs, sleeps up to 4, 1 slides, many colors...more. Enjoy a cozy evening by the ...
Forest River Inc.'s commercial vehicle offering ranges from trucks to trailers and buses, through divisions such as Rockport, Ameralite, and Elkhart Coach. Forest River Pontoons offers a range of marine options, including the Berkshire, South Bay and Trifecta. Forest River Wildwood RVs For Sale: 4,198 RVs Near Me - Find New and Used Forest ...
Find everything you need to know about the 2013 Forest River Wildwood 26TBSS Travel Trailer. FORESTRIVERRVSOURCE.COM "Your source for new and used Forest River RVs - A Service of RVUSA.com" Toggle Navigation Menu. ... 11.17 ft. (134 in.) Interior Height. 6.67 ft. (80 in.) Weight. Dry Weight. 5,740 lbs. Payload Capacity. 2,047 lbs. Hitch Weight.
Need Advice? Join us on our popular forums at www.rvtalk.com where hundreds of RV enthusiast just like you ask questions, share opinions, and enjoy each others company - You'll be glad you did.. Our RV Destinations section will give you a starting point to plan your next journey or camping trip. Designed to provide everyone from full timers to occasional campers a complete resource, this ...
View 2012 Forest River Wildwood (Travel Trailer) RVs For Sale Help me find my perfect Forest River Wildwood RV. Specifications Options. Price. MSRP. $21,779. MSRP + Destination. $21,779. ... The length of a 2012 Forest River Wildwood 26TBSS is 28.67 ft. Find a Forest River Wildwood for sale on RVUSA! About RVUSA About RVUSA. About RVUSA ...
Slide-Outs: 1. The Dutchmen Aspen Trail 2260RBS is another popular 26-foot floorplan, with an overall length of 26 feet 11 inches and a dry weight of 5,577 pounds. Geared more towards couples, the Aspen Trail 2260RBS provides maximum comfort for two, by offering a whole host of features that any couple would love.
View 2013 Forest River Wildwood (Travel Trailer) RVs For Sale Help me find my perfect Forest River Wildwood RV. Specifications Options Brochures. Price. MSRP. $22,461. MSRP + Destination. ... The length of a 2013 Forest River Wildwood 26TBSS is 28.67 ft. Find a Forest River Wildwood for sale on RVUSA! About RVUSA About RVUSA. About RVUSA ...
Number of Awnings. 1. Awning Length. 20 ft. (240 in.) Power Retractable Awning. Yes. Screened Room. No. 2023 Forest River Wildwood RVs for Sale Near You.
View 2014 Forest River Wildwood (Travel Trailer) RVs For Sale Help me find my perfect Forest River Wildwood RV. Specifications Options Brochures. Price. MSRP. $22,493. MSRP + Destination. ... The length of a 2014 Forest River Wildwood 26TBSS is 29 ft. Find a Forest River Wildwood for sale on RVUSA! About RVUSA About RVUSA. About RVUSA ...